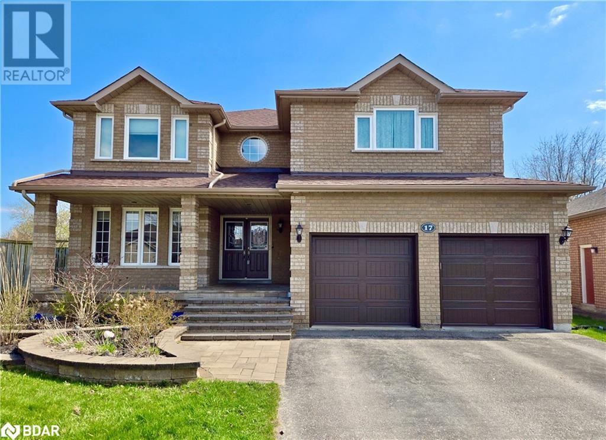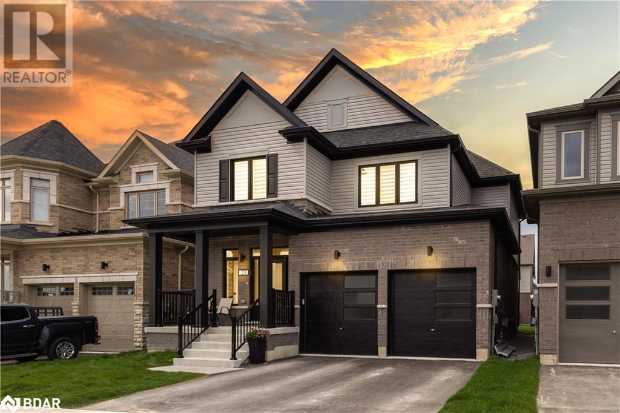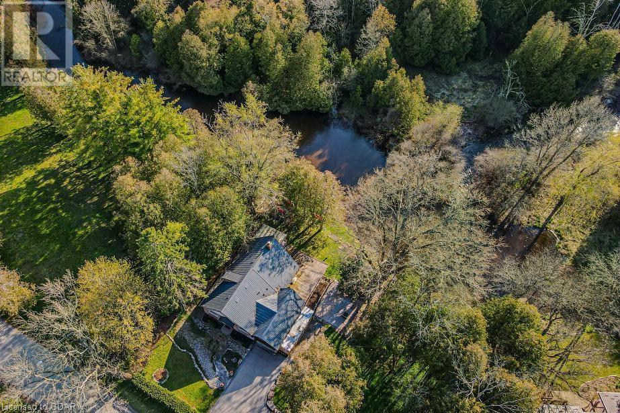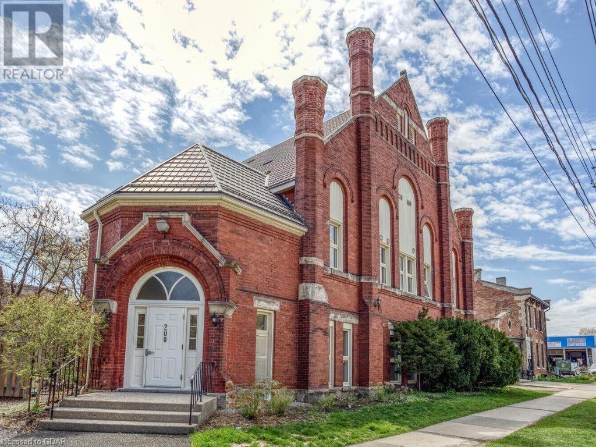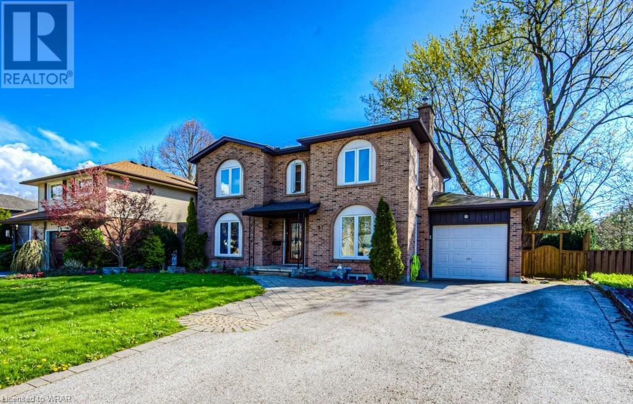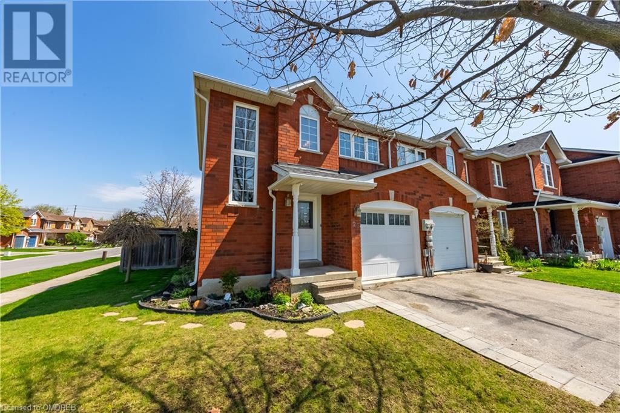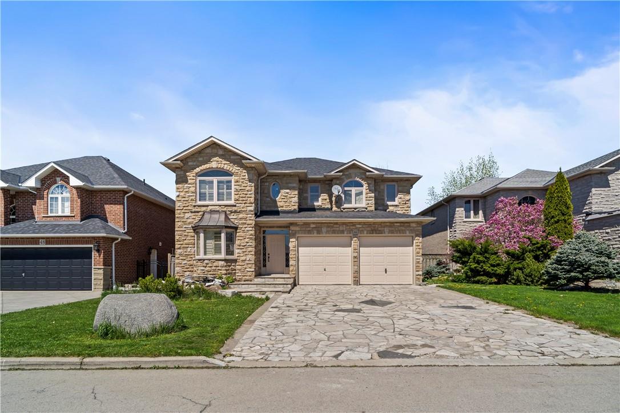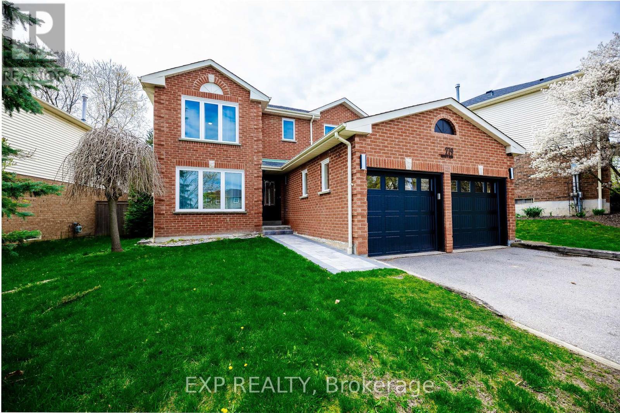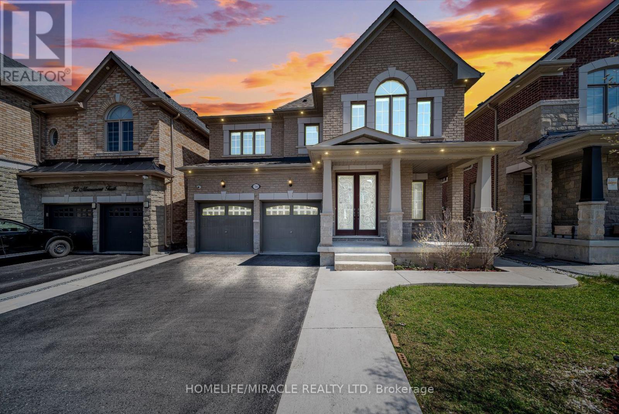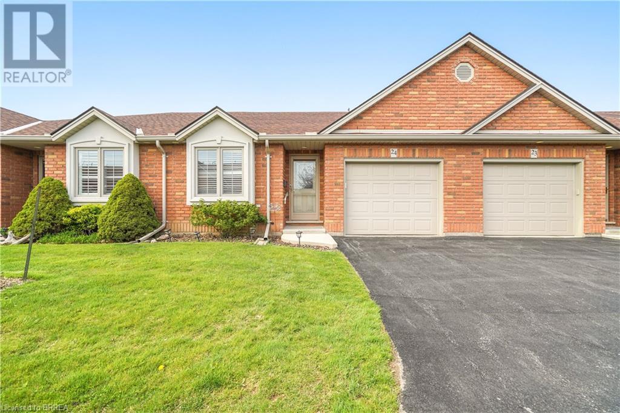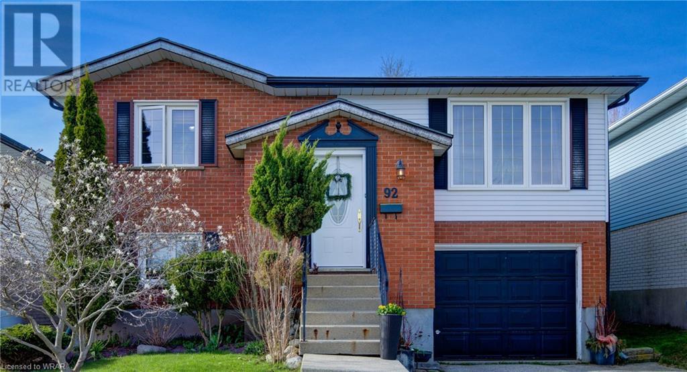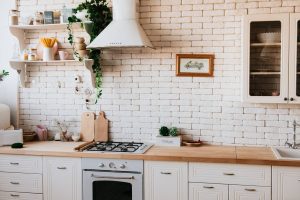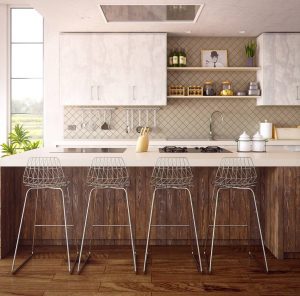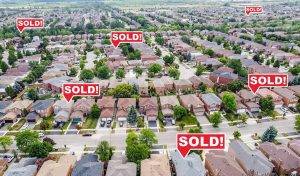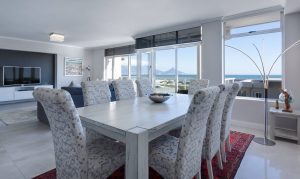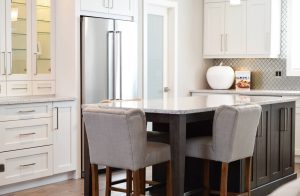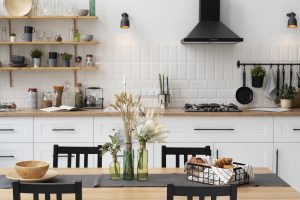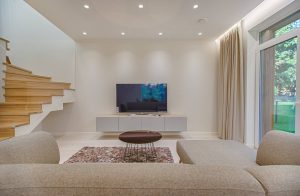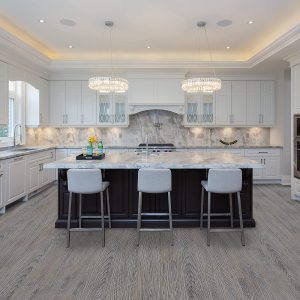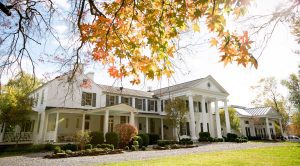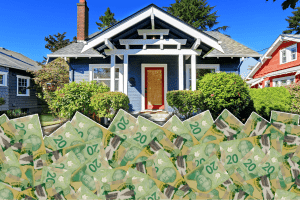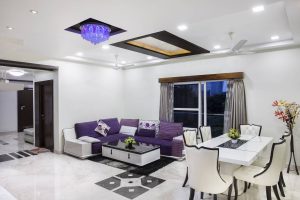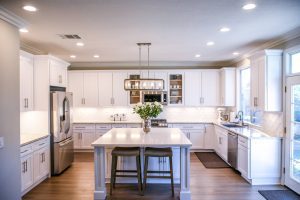LOADING
17 Newberry Court
Barrie, Ontario
Live in one of Barrie's most Sought out enclaves, and one of its finest addresses, minutes to commuter routes and Hwy 400! Incredible premium lot tucked in the corner of this quiet Cul-de-sac. Plenty of room to breathe for the whole family, this wonderful and modernized home offers near 5000 sq.ft. of living space, and one of the finest lots in South Barrie boasting a beautiful salt water inground pool (new gas heater and new liner '23). The spacious yard still has plenty of room for a gazebo and mature trees! Large and stylish new kitchen in recent years with granite counters, and modern accents. 9ft ceilings, large and very bright new windows that will last a lifetime and new 35 year shingles with new furnace and a.c. ensure a turn key home for decades to come! This 4 bedroom/4 bathroom home has a spacious primary bedroom with large walk in and 5 piece oasis bathroom with soaker tub, stand up shower and two sinks. Back to the main floor with a separate dining room off the kitchen for entertaining, a formal sitting room and living room and bright & large office. Main floor laundry room also has inside garage entry. Fully finished basement with projector and screen will keep the whole family entertained. Modern fresh paint, two brand new garage doors, owned on demand hot water heater and recent landscaping improvement's. Pride of ownership at every turn may make this the fit for you! Come check us out! (id:51158)
23 Shepherd Drive
Barrie, Ontario
**OPEN HOUSE SAT MAY 4TH & SUN MAY 5TH FROM 12-2PM**Welcome To The Wallace Model, One Of The Best Layouts In The Neighbourhood, Where Luxury Meets Functionality In Every Detail. This Property Boasts A Ton Of Upgrades & Impeccable Design Elements Throughout. The Heart Of The Home Is Designed For Entertaining With Its Open Concept Layout Effortlessly Linking The Kitchen, Dining Area & Great Room. Towering 9 Foot Ceilings & Upgraded Light Fixtures Add To The Inviting Ambiance. The Kitchen Features Two-Tone Cabinets Complemented By A Spacious Pantry With All New Stainless Steel Appliances Including Gas Stove, Custom Built-In Hood Range, Centre Island & Dual Sinks. The Quartz Countertops & Glass Tile Backsplash Elevate The Space, While Under Cabinet Lighting Sets The Perfect Tone For Your Culinary Adventures. Dining Room Offers A Lovely Open Concept Feel With A W/O To Deck & Spacious Backyard. Great Room Features A Custom Upgraded Feature Wall With A Live Edge Wood Mantle, Creating A Stunning Focal Point. Smooth Ceilings & Brand New Zebra Blinds Throughout, While An Oak Staircase Extends Seamlessly To The Basement. The Second Level Offers 4 Beds With 2 Out Of The 4 Having Ravine Views. The Primary Bed Invites You To Unwind Beneath 9-Foot Coffered Ceilings, Oversized Walk-In Closet & Spa-Like 5-Piece Ensuite. With Upgraded Shower Tile, Quartz Countertops, Freestanding Soaker Tub & Double Sink Vanity. The Unfinished Basement Is A Blank Canvas, Ready For Your Imagination To Transform It Into The Perfect Space Tailored To Your Needs. Whether You Dream Of A Home Theatre, A Personal Gym, A Play Area For The Kids, Or A Tranquil Escape For Unwinding, The Spacious Basement Provides Endless Opportunities For Customization. Conveniently Located Near Park Place, Costco, The Go Station & Highways, This Home Also Offers Proximity To Parks, Vibrant Downtown Barrie & The Waterfront. Don't Miss Your Chance To Make This Exceptional Property Your Own. (id:51158)
20 Ash Street
Eden Mills, Ontario
Charming 3-bdrm home W/over 70ft + of riverfront access in town of Eden Mills! This lot offers one of the best river presences on Ash St inviting an unparalleled lifestyle of tranquility & convenience. Nestled within mature landscaping & beautiful trees this property boasts a serene cottage-like atmosphere while being mins from amenities, 10-min to Rockwood, 15-min to Guelph & Acton and easily accessible to Mississauga & Toronto within an hr. The home’s exterior captures immediate attention W/red brick façade, perennial gardens & expansive driveway leading to attached garage. Spectacular living room W/bay windows frame breathtaking views of river complemented by solid hardwood & cathedral ceilings W/wooden beams. Connecting the living room to kitchen is stunning 2-sided floor-to-ceiling stone fireplace adding warmth & character. Eat-in kitchen features S/S appliances, backsplash, 2-tiered central island & ample storage W/floor-to-ceiling cabinetry. Main floor primary suite W/solid hardwood, window overlooking greenery & uniquely designed open-concept 3pc bath W/glass shower. There is another bdrm, laundry room equipped W/new appliances 2019 & 4pc bath with shower/tub & ample cabinetry space. Ascend spiral staircase to 2nd floor to spacious 3rd bdrm W/extensive closet space. Versatile loft area is ideal for office, playroom or add'l living area. Fibre-optic is available to meet all modern demands! Recent upgrades ensure lasting peace of mind: driveway 2019, new doors, HWT 2018, fencing, furnace, AC 2017, new deck, upstairs windows, garage door, gutters 2016 & roof 2013. Backyard oasis W/multiple seating areas, spacious deck & patio provide front-row seat to wildlife sightings along riverbank. This idyllic setting W/soothing sounds of river & beautiful views form perfect backdrop to relax & entertain. This exquisite property promises a blend of serenity W/urban accessibility offering perfect escape for those looking to balance relaxation W/convenient living. (id:51158)
200 Woolwich Street Unit# 102
Guelph, Ontario
Step into classic lifestyle living within the heart of Guelph. As you approach this condo, you'll be captivated by its charming red-brick church façade, a testament to its rich history. Dating back to 1908 and refurbished in 1989, this historic gem comprises just 7 modern condominium units, one of which could soon become your haven. Perfectly situated in the city centre, you’re mere steps away from The Wooly Pub, Baker Street Station, and Sunday Blooms café, and a few extra steps away from more cafes, bars, bakeries, restaurants, shops, and entertainment hotspots. Plus, it’s a few short blocks to the Go & VIA Rail station, City Hall, Farmer's Market, and plenty of services and amenities. Satisfy your desire for culture, literature, and sports at the nearby River Run Center, Bookshelf Cinema, Sleeman Center, and the main public library. Or cross the street to take in beautiful trees and greenery on biking and walking trails along the Speed River. Inside the unit, there’s almost 900 square feet of inviting living space with soaring 9'6 ceiling height and oversized windows. Unwind in the open-concept living/dining room while the fully-equipped kitchen, complete with new wooden counters and a stunning beehive backsplash, invites culinary creativity. There's a bright, beautiful primary bedroom rooms with a walk-in closet and a second room you can easily repurpose as office space or a retreat for hobbies, art, music, yoga, or relaxation. Add a 4-piece bathroom, convenient in-suite laundry, and an exclusive parking space and you’ll be set to enjoy this unique home in a charming re-purposed building. (id:51158)
67 Lower Canada Crescent
Kitchener, Ontario
Tranquility within the City! Welcome to this family friendly home offering the perfect space for your growing family to spread out & enjoy all year long. Located on a quiet crescent, surrounded by mature tree lined streets, large lots, & wonderful neighbors. Main floor enjoys two separate entertainment areas... whether you wish to host guests in the living room/dining room set-up, or stroll across the home & step into the cozy & inviting family room area to sip hot chocolate while enjoying a good book with the wood burning fireplace. Eat-in kitchen is centrally located in the home & is complimented with elegant pot lighting, stainless appliances, undermount composite sink, glass backsplash, built-in wine rack, & sit-up granite peninsula. Pantry, 2pc bath, & Walk-in garage located just off kitchen area. Upper level offers 4 large bedrooms! It will be tough to decide who gets which room!4pc bath as well as primary ensuite bath are located on the upper level of the home. Lower level has been recently finished(2023) with full 3pc bath and offers tons of space for everyone to hang out. The owners created their own gym space, but maybe a craft room, 5th bedroom, or entertainment/games area might be in your visions. Now, let's talk about the absolutely gorgeous back yard! Wow!1/4 of an acre! Step out from sliders in the kitchen area to decking covered by a wooden pergola and take in this private backyard view! The back of the property houses an in-ground, heated, salt water pool with diving board, & slide for the family to enjoy. Two garden sheds & Fully fenced & manicured yard. Forestry & nature hug the property creating the feeling like your cottage bound. Minutes West of the 401 this all brick home is close to schools, shopping, a variety of parks & trails, Pioneer Village, Conestoga College, sports fields, and community center. Your family will become outdoor enthusiasts living in this neighborhood. Start packing! We've found home for you! (id:51158)
26 Dawson Crescent
Milton, Ontario
Welcome to 26 Dawson Crescent, a stunning - corner end unit freehold townhome nestled in the highly coveted community of Milton, Ontario. Boasting three bedrooms and three bathrooms, this modernized residence offers the perfect blend of style, comfort, and convenience.Upon entering, you'll be greeted by an abundance of natural light cascading through the home's expansive windows, illuminating the spacious 1000 plus square feet living areas above grade. The recently renovated kitchen exudes elegance with its modern touches, making it the heart of the home, ideal for culinary enthusiasts and entertainers alike.Relax and unwind in the fully finished basement, offering additional living space for recreation or relaxation. Plus, enjoy the luxury of heated floors in the basement bathroom for added comfort during colder months. Step outside to your fully fenced yard, complete with a new composite deck, providing the perfect setting for outdoor gatherings and summer barbecues.With a nominal $100 appx annual fee, residents can enjoy peace of mind knowing their investment is well-protected. Ample parking is available with space for two cars in the driveway (subject to bylaw), ensuring convenience for homeowners and guests alike.Conveniently located near a plethora of major amenities, including shopping centers, restaurants, and recreational facilities, this home offers unparalleled convenience. Commuters will appreciate the proximity to Highway 401, while the close proximity to Historical downtown Milton adds to the allure of this prime location.Additionally, this home offers access to the attic, providing tons of extra storage space for your convenience.Don't miss the opportunity to make this exceptional property your new home. Schedule a showing today and experience the epitome of modern living in Milton! (id:51158)
44 Davis Crescent
Hamilton, Ontario
Welcome to this fully updated four-bedroom gem, nestled in a tranquil neighborhood. The entire home boasts fresh paint and new pot lights inside and out, creating a bright and inviting atmosphere. The main floor features a master bedroom designed for ultimate comfort and two luxurious Jacuzzi tubs for a spa-like experience. The basement offers exclusive amenities including a fully functional sauna and a chic bar, perfect for entertaining. The extra-large garage doors cater to car enthusiasts or hobbyists seeking ample space. This house is not just a place to live but a lifestyle haven, blending relaxation and elegance effortlessly. Discover the quiet, serene environment and see why this home is the perfect retreat from the fast-paced world. Don't miss out - come and experience this remarkable property today. (id:51158)
219 Bassett Blvd
Whitby, Ontario
Turnkey bright and beautiful 4+2 bedroom home in desirable Whitby neighbourhood. Recently renovated kitchen, freshly painted throughout (2024), new laminate flooring (2024), new windows (2023), new garage doors (2024), new front door (2024), newer appliances (2023), some new light fixtures (2024),custom zebra blinds, hardwood floor and brick fireplace in family room, main floor laundry. Terrific home to raise a family and host friends and family gatherings. Large fenced-in yard with deck surrounded by mature trees. **** EXTRAS **** Close to public and catholic schools, shopping, parks and Hwy 412. (id:51158)
34 Monument Tr
Brampton, Ontario
(((Yes, Its Priced to Sell))) Approx 3000 Sq Ft JUST 8YR OLD Absolutely Gorgeous, Show Stopper, Luxurious, Meticulously Upgraded A Perfect Home Separate Living, Din & Family On Main Floor, Hardwood Floor, Hardwood Stairs, Pot Lights in Each Floor, Modern Kitchen With Quartz C'tops, Upgraded Light Fixtures,wainscoting,Cornice,100k in upgrades. No side walk driveway extended from both side,3Full Bath On 2ND FLOOR,2 Full Bath in Basement. Sep Entr To 2 Bdrm Bsmt Apt. Currently Rented $2000(Rental),,1 More Potential To Make A Separate Entrance of 1Bedroom Basement Which the seller is currently using .2 Sets of Laundry .Enjoy Family Time in the Family Room with 10'CATHEDRAL CEILING AND FIREPLACE.. Double car garage and an extra large Driveway for up to 6 cars. A perfect open- concept layout, stone/stucco exterior, oak stairs , fabulous stone work, Beautiful/Professionally Done Pebble Concrete Driveway & Backyard A Perfect Home With Rental Income !!!Do not miss, COME MAKE IT YOUR OWN!! **** EXTRAS **** Pot lights In Each Floor, wainscoting in Main & 2nd Floor, Cornice in Main & 2nd Floor ,Basement, Separate Entrance to Base. & one more potential Separate basement, Separate Laundry In Base! Upgraded Light Fixtures! (id:51158)
150 Muirfield Drive
Barrie, Ontario
NEWLY BUILT RAISED BUNGALOW WITH STUNNING FINISHES & AN UNBEATABLE LOCATION! Welcome to 150 Muirfield Drive. Experience the epitome of modern living in this newly constructed home (2021) in a serene family-friendly neighbourhood just 10 minutes from downtown Barrie & Centennial Beach. Conveniently located near parks, schools, shopping, and golf courses. The open-concept layout features immaculate hardwood and tile floors, contemporary finishes, crown moulding, 9’ ceilings throughout, and custom blinds, creating an inviting and sophisticated atmosphere. The kitchen with top-notch appliances opens to a covered back porch overlooking an expansive, private backyard. Additional highlights include a fully finished basement with a wet bar, spacious bedroom and a new 3pc bathroom, offering excellent in-law potential. Practicality meets luxury with an HRV system and central vacuum, simplifying maintenance. Your #HomeToStay awaits. (id:51158)
35 Cobden Court Unit# 24
Brantford, Ontario
A Beautiful North End Condo! This stunning move-in ready condo with an attached garage in the highly sought-after Cobden Court complex features an open concept main floor with a vaulted ceiling that makes it feel even more spacious and attractive hardwood flooring, a beautiful kitchen with tile backsplash and a moveable island with a breakfast bar, California shutters, a dining area, an inviting living room for entertaining with a corner gas fireplace and patio doors that lead out to the deck in the private backyard space, an immaculate bathroom with tile flooring and a Safe Step Walk-In Tub with shower attachment, heater and lots of jets, a cozy den(could be converted to another bedroom if needed), and a convenient main floor laundry room. Downstairs you'll find the finished basement with a huge recreation room with vinyl plank flooring, another bedroom that will be perfect for when family members or grandkids want to stay the night, a 3pc. bathroom with a modern vanity that has a granite countertop, and an office or craft room. Located in an excellent North End neighbourhood that's close to all amenities. Enjoy the condo lifestyle in this well maintained complex with a low condo fee! Book a viewing before it’s gone! (id:51158)
92 Covington Crescent
Kitchener, Ontario
Welcome to your new home on a desirable Crescent in family friendly Forest Heights. 92 Covington Crescent is move in ready, with a huge, private and fully fenced yard. Your new home has a wonderfully developed, above grade lower level with a separate entrance and large windows. The location is close to Schools, Shopping, Public Transit, the very popular Hydro-cut Trail system and the Highway. The carpet-free main floor features a generous and bright living room with large updated South facing picture windows. The kitchen has everything your family needs, including a dishwasher, dinette and bright sliders, out to the deck. You will also find three bedrooms and a full 4-piece bathroom on this level. The primary bedroom is spacious enough to easily hold a king sized bed and it offers a quiet and serene view of the backyard. The fully finished lower level offers many options for your varied requirements. With it's large above grade windows, separate entrance, spotless 3-piece bath, gas fireplace and full bedroom, use it for your family, or as a wonderful in-law unit! Come on outside, your new home offers a large, private, fully fenced and beautifully landscaped yard. This yard is incredible, filled with birdsong, numerous trees, (including beautiful flowering Magnolias), a pergola and a hot tub. Located in a family friendly Kitchener neighbourhood, 92 Covington is move in ready, and waiting for you! Shingles 2018, Furnace 2018, A/C 2018, Most Windows Updated. (id:51158)

