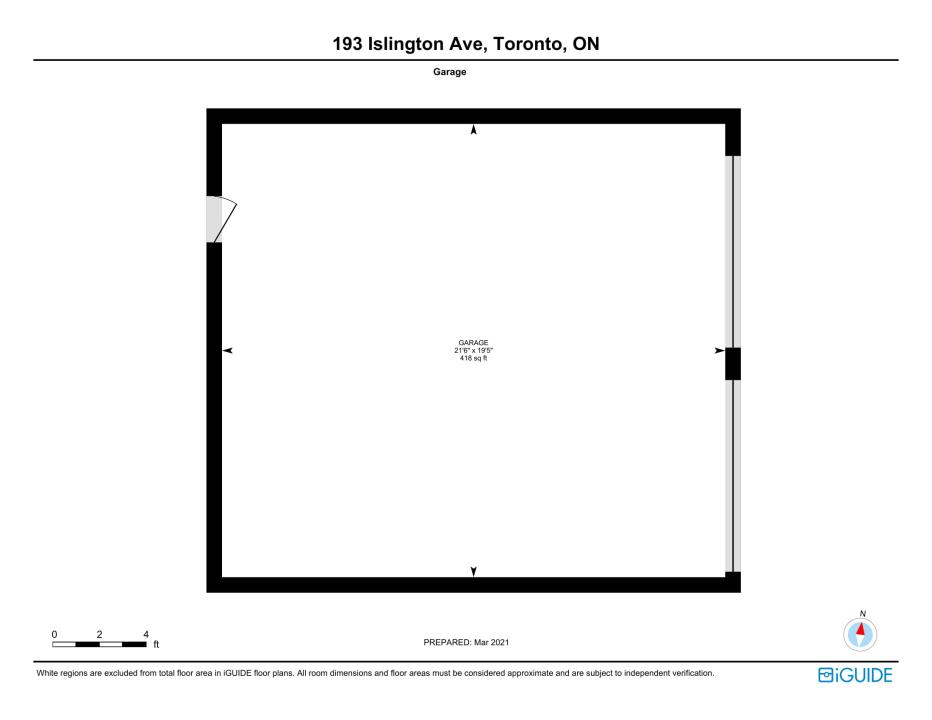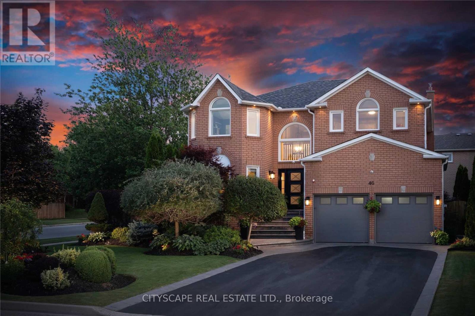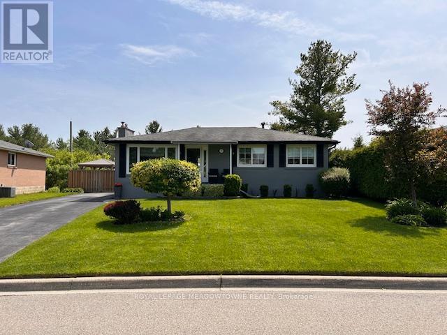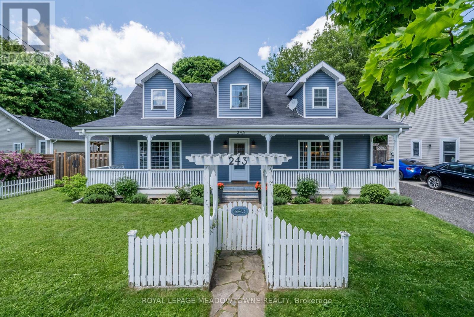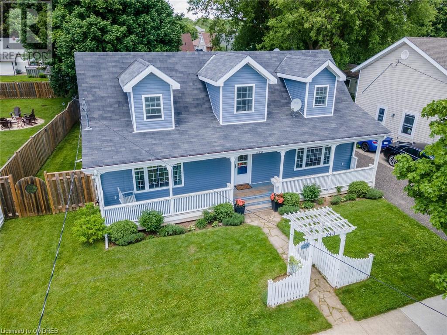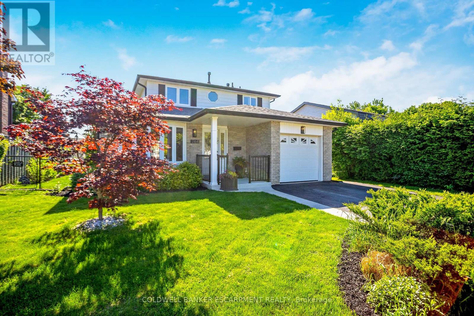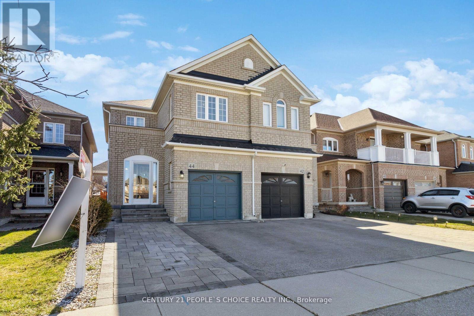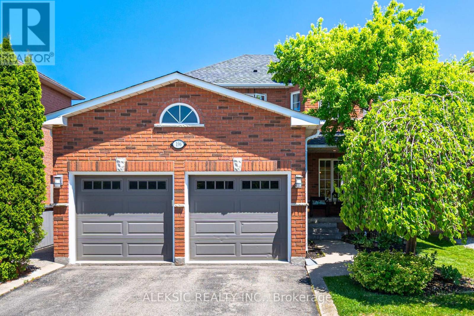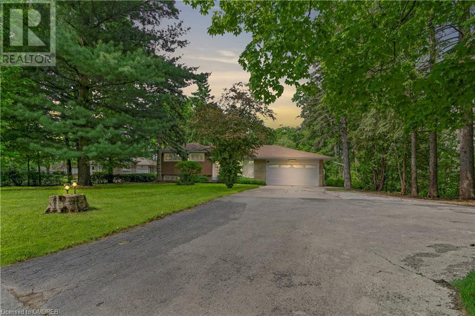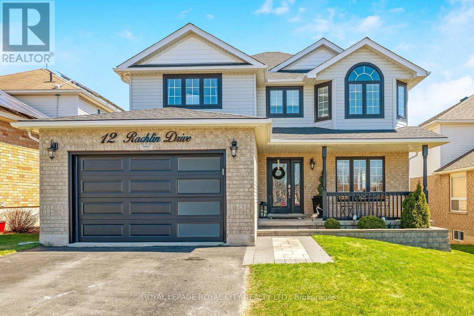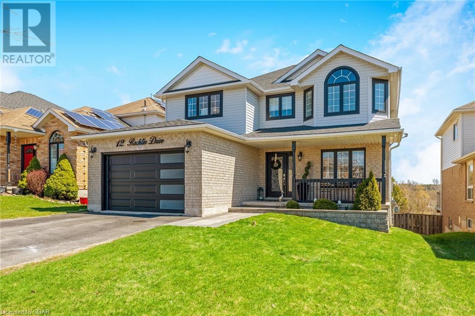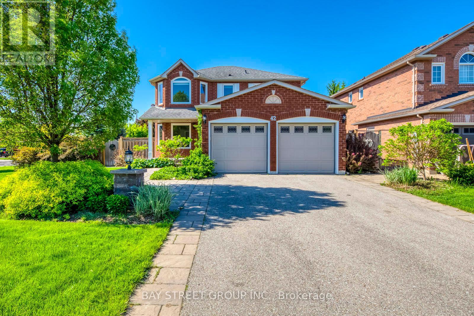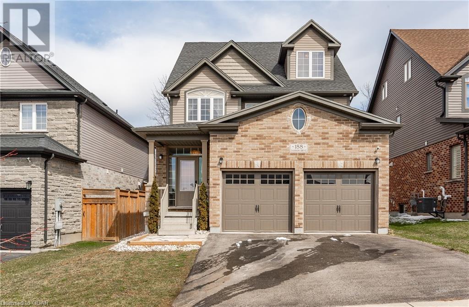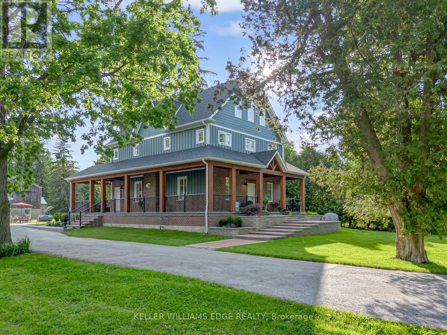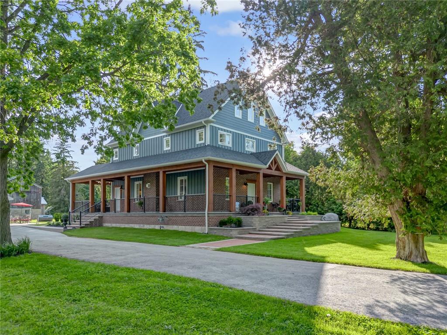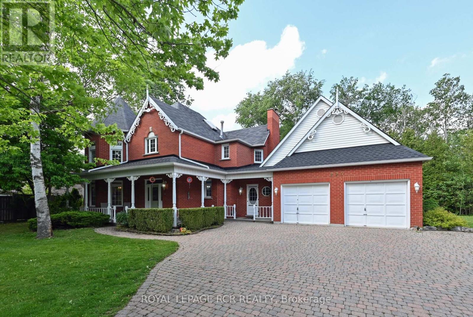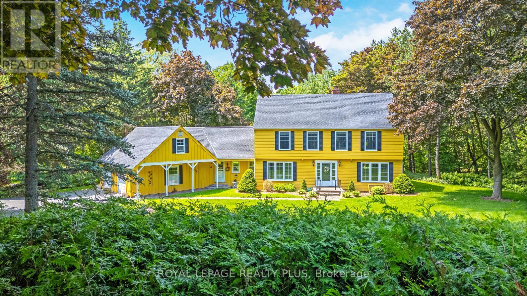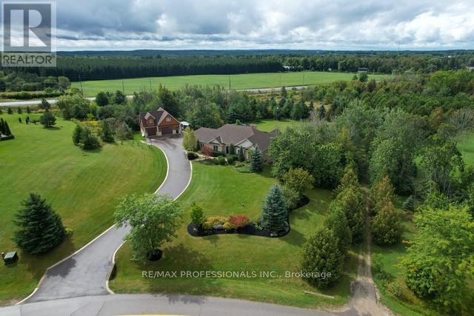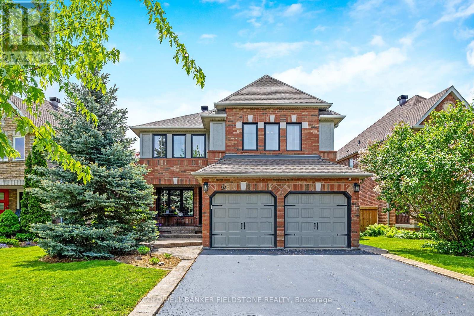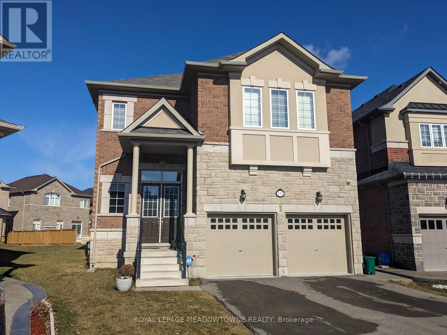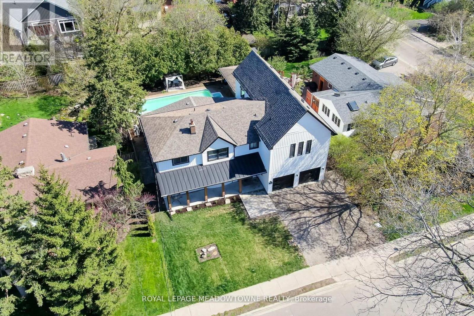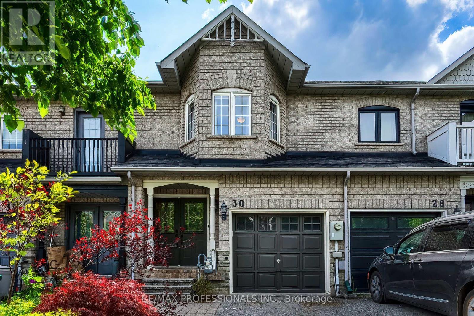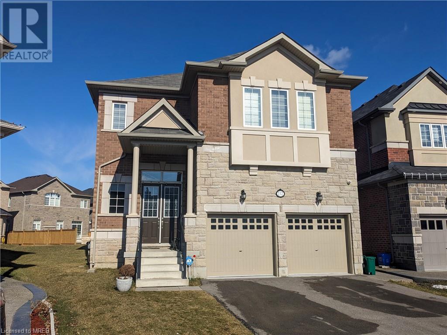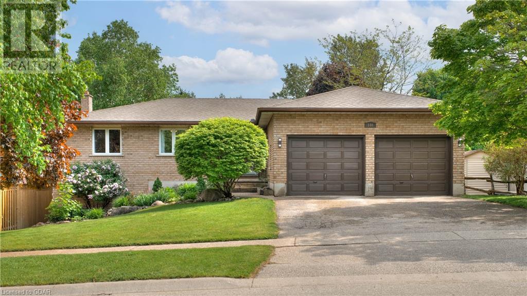Houses For Sale
Georgetown Rockwood Guelph
LOADING
46 Gollop Crescent
Halton Hills, Ontario
Absolutely Stunning & Unique. Welcome to 46 Gollop Cres! This charming home exudes pride of ownership with meticulously maintained interiors & professional landscaping. Nestled on one of Georgetown's most coveted streets, its fully turnkey with comprehensive upgrades inside and out, ready for you to move in. The bespoke chef's kitchen features an 11ft island, quartz counters, & backsplash, along with a 6-burner Wolf gas range, hood, built-in Sub-Zero fridge, microwave/convection oven, dishwasher, and an additional chef's sink for added convenience. Ideal for entertaining, the home boasts a private patio & separate entrance. Enhanced with an 8-zone smart irrigation system that you can control from your smartphone, offering ease & efficiency in maintaining your beautiful landscape. The robust security system includes nine strategically placed cameras, including inside the garage. Enjoy the luxury of built-in speakers in the bathroom, ensuring a seamless blend of entertainment & comfort. **** EXTRAS **** 9 Cameras surrounding the exterior property. Automated Sprinkler system. Outdoor Aluminum Gazebo. (id:51158)
160 Longfield Road
Halton Hills, Ontario
Town in the front, country in the back! This detached bungalow sits on a premium lot with no homes behind located in Central Acton! This well-maintained home shows pride of ownership throughout. The large windows on the upper level allow lots of natural sunlight bringing a refreshing bright energy to the home. The fully fenced backyard is a private getaway, featuring an outstanding deck great for entertaining or sitting back amongst nature and unwinding and great lawn space for kids activities. The spacious finished basement is great for entertaining, with a bar area and gas fireplace, and can be used to host family or guests overnight. The location is perfect for relaxing in nature, but is also close enough to walk to shops, restaurants, and the Go Train. Come check out all that this charming home has to offer! **** EXTRAS **** Exterior paint on home 2022, close to schools and parks. Walking distance to shops, Go train, downtown Acton, Ferry Lake. No sidewalk through private driveway. No neighbours behind. (id:51158)
243 Mcdonald Boulevard
Halton Hills, Ontario
If you are looking for that Cape Cod style charm, blended with updates and a dream detached double car garage, look no further! Imagine enjoying your morning brew or unwinding with an evening beverage on the expansive covered front porch or beneath the custom-built gazebo in the backyard. This wide lot, 3 bedroom, 3 bath home is sure to impress! The kitchen, the heart of the home, features custom tall upper cabinets with crown moulding, valance, granite countertops, backsplash, reverse osmosis, stainless steel appliances with gas stove and a convenient breakfast bar. The main floor laundry offers ample storage, and the living & dining rooms are enhanced with hardwood floors, crown moulding, pot lights and a stunning fireplace with a custom mantel, creating a cozy and inviting retreat. Enjoy multiple entry points to the backyard deck from patio doors, providing ample sunlight throughout the home. The upper level includes 3 spacious bedrooms, including a 3-piece primary ensuite with heated floors, and an additional 4-piece bathroom. The rear of the yard is fully fenced, perfect for keeping your children and furry friends safe and giving you peace of mind. For the hobbyist and car enthusiast, a detached 2 car garage, fully equipped with heating and electricity for year-round comfort awaits you as you embark on your next project. Welcome home to 243 McDonald Boulevard! **** EXTRAS **** Updates: Garage ('18), Fireplace surround/mantel ('18), Doors to backyard ('21), Kit window ('21), Kit backsplash & faucet ('23), Dishwasher ('23), Microwave ('23), Spindles upper stairs ('23), Main fl door casings ('23), Paint ('24) (id:51158)
243 Mcdonald Boulevard
Acton, Ontario
If you are looking for that Cape Cod style charm, blended with updates and a dream detached double car garage, look no further! Imagine enjoying your morning brew or unwinding with an evening beverage on the expansive covered front porch or beneath the custom-built gazebo in the backyard. This wide lot, 3 bedroom, 3 bath home is sure to impress! The kitchen, the heart of the home, features custom tall upper cabinets with crown moulding, valance, granite countertops, backsplash, reverse osmosis, stainless steel appliances with gas stove and a convenient breakfast bar. The main floor laundry offers ample storage, and the living & dining rooms are enhanced with hardwood floors, crown moulding, pot lights and a stunning fireplace with a custom mantel, creating a cozy and inviting retreat. Enjoy multiple entry points to the backyard deck from patio doors, providing ample sunlight throughout the home. The upper level includes 3 spacious bedrooms, including a 3-piece primary ensuite with heated floors, and an additional 4-piece bathroom. The rear of the yard is fully fenced, perfect for keeping your children and furry friends safe and giving you peace of mind. For the hobbyist and car enthusiast, a detached 2 car garage, fully equipped with heating and electricity for year-round comfort awaits you as you embark on your next project. Welcome home to 243 McDonald Boulevard! Updates: Updates: Garage ('18), Fireplace surround/mantle ('18), Doors to backyard ('21), Kitchen window ('21), Kitchen backsplash & faucet ('23), Dishwasher ('23), Microwave ('23), Spindles upper stairs ('23), Main floor door casings ('23), Interior Paint ('24) (id:51158)
264 Mcdonald Boulevard
Halton Hills, Ontario
264 McDonald's got CURB APPEAL!!! As soon as you pull up to this home, it catches your eye with the newer concrete walkway, contrastng railings & bay window. This family home is situated in a great section of McDonald Blvd ... with great neighbours, within walking distance to schools as well as downtown & the Go Station. Lot's of updates & upgrades throughout the home make it very 'turnkey' for you to just move in and enjoy. The main floor features plenty of natural light and and a great flow with a walk out from the kitchen to a spacious covered deck - perfect for BBQs & those warm summer nights. Upstairs features spacious bedrooms including the primary bedroom with double closets & a semi-ensuite. Basement is finished to enjoy additional rec room space, exercise space or office space!! (id:51158)
44 Snowberry Crescent
Halton Hills, Ontario
Gorgeous Fernbrook-built semi situated in much sought-after South Georgetown's friendly neighborhood. Pet-free, smoke-free, carpet-free home with approximately 2000sq ft of total living space. Close to essential amenities. Modern layout with multiple upgrades: LED pot lights on the main floor & basement, professionally finished basement w/3pc bath, new kitchen with new appliances. Maintenance-free backyard with a patio/deck and mature Red Maple tree. Ring doorbell. Roof shingles (2020) w/transferable warranty. 7min drive to GO station, 10min drive to HWY401 & 407, 10min to Brampton & Mississauga. Includes media console with electric fireplace in basement, ceiling fans, all ELFs & window coverings. Electric Car Charger point (L2 level) in garage **** EXTRAS **** Water Softener (O), Hot Water Tank Rented. Includes: All Window Covering Blinds, Fridge, Stove, Dishwasher. Close To Schools, Parks, And Shopping! (id:51158)
196 Eaton Street
Halton Hills, Ontario
Welcome to 196 Eaton Street in Beautiful Georgetown South. T A K E - A - L O O K at this Stunning Property Features Four Bedrooms and Four Bathrooms. When you step inside, you discover a Spacious Living Area, a Modern Kitchen with top-of-the-line appliances, Stainless Steel Appliances, White Cabinets and Granite Counters. Large Eat-In Area with Walk Out to Backyard. Cozy Family Room with Fireplace and Large Window, Perfect for Entertaining or a Relaxing Movie Night. Living and Dining Area Sets a Great Evening with Friends or Family. The Primary Suite Offers a Private Retreat with a Luxurious En-Suite Bathroom. Spacious Three Other Rooms Currently Used as Childrens Bedrooms, Could Be Also Used for Office Area or Den. Outside, you'll find a Beautifully Landscaped Backyard with a Patio, Ideal for Outdoor Gatherings. Additional highlights include a Fully Finished Basement with a Powder Room, Laundry Room, Rec. Room and Exercise Area. Two-Car Garage, and close proximity to Top-rated Schools, Shopping, and Dining. Don't miss the opportunity to make 196 Eaton Street your New Home. Contact us today to schedule a private tour and see all that this incredible property has to offer. **** EXTRAS **** Great Front Landscaped Yard with Gorgeous Greenery and a Sitting Area on Front Porch. Garage with Lots of Space and Storage. California Shutters, Pot Lights. Extra Pantry. (id:51158)
8 Stewarttown Road
Georgetown, Ontario
Welcome to 8 Stewarttown Road. Beautiful looking home that features a large lot, double car garage and huge driveway. Amazing location where you drive past the golf course down a beautiful scenic tree lined street. Best of both worlds as amenities are nearby but you still have the country feel. This home has had long term owners that have taken great care of it, now is the time to take this one over and make it your own. Long list of updates available. Nice property sits nice and high on the lot with lots of shade cover and privacy. Huge crawl space under right side of home, so much space to store your items. Solid house w poured concrete foundation; roof done in 2018. Pony panel in garage, garage door & opener 2018, AC 2021, furnace 2014, easy access to highway 401 (id:51158)
12 Rachlin Drive
Halton Hills, Ontario
Welcome to 12 Rachlin Drive in Acton, perfectly situated just on the outskirts of town. This exceptional gem is nestled against greenspace, providing stunning views of the serene pond just beyond the property line. Step inside to discover a haven of modern elegance in this 3+1 Bedroom, 3.5 bathroom abode, boasting an array of upgrades that exceed expectations. Prepare to be captivated by the sleek new Kitchen adorned with Quartz counters & backsplash, while essential upgrades such as the Furnace, AC, Roof, Attic Insulation, and Garage door ensure worry-free living. Adding a touch of charm, the home showcases unique 3D wallpaper, enhancing its already remarkable ambiance. Ascending upstairs, a spacious bright landing leads to three generously sized bedrooms. The primary suite, offering tranquil pond views, boasts two walk-in closets and a luxurious 5-piece ensuite, reminiscent of a private retreat. Descending to the Lower level, discover a versatile Nanny suite complete with a Kitchenette and a sunlit bedroom featuring a 4-piece ensuite. Step out from the living room onto the back patio, where a soothing hot tub awaits, inviting relaxation after a busy day. Youre going to fall in love with all that this beautiful home has to offer, your dream home awaits! (id:51158)
12 Rachlin Drive
Acton, Ontario
Welcome to 12 Rachlin Drive in Acton, perfectly situated just on the outskirts of town. This exceptional gem is nestled against greenspace, providing stunning views of the serene pond just beyond the property line. Step inside to discover a haven of modern elegance in this 3+1 Bedroom, 3.5 bathroom abode, boasting an array of upgrades that exceed expectations. Prepare to be captivated by the sleek new Kitchen adorned with Quartz counters & backsplash, while essential upgrades such as the Furnace, AC, Roof, Attic Insulation, and Garage door ensure worry-free living. Adding a touch of charm, the home showcases unique 3D wallpaper, enhancing its already remarkable ambiance. Ascending upstairs, a spacious bright landing leads to three generously sized bedrooms. The primary suite, offering tranquil pond views, boasts two walk-in closets and a luxurious 5-piece ensuite, reminiscent of a private retreat. Descending to the Lower level, discover a versatile Nanny suite complete with a Kitchenette and a sunlit bedroom featuring a 4-piece ensuite. Step out from the living room onto the back patio, where a soothing hot tub awaits, inviting relaxation after a busy day. You’re going to fall in love with all that this beautiful home has to offer, your dream home awaits! (id:51158)
42 Gooderham Drive
Halton Hills, Ontario
Welcome to this exquisite luxury style home in Georgetown. Elegantly renovated, this detached 4-bedroom, 2-bathroom property is situated on a premium corner lot and boasts about 3000 sqft of interior living space.Nestled in a sought-after neighborhood, the house stands majestically with a grandeur that speaks of its superior craftsmanship. The interior is tastefully finished with hardwood floors spanning across the main floor. Each of the four bedrooms is generously spacious, offering ample room for comfortable living and relaxation.A separate dining and living area affords you the luxury of entertaining guests or enjoying family meals without interruption. The fully finished basement is a showstopper with a wine cooler and a gas fireplace, creating the perfect ambiance for entertainment or tranquil evenings.The backyard is a marvel with professional interlocking design, cradling the enticing inground pool. This will undoubtedly be your summer hotspot, an oasis of relaxation, adventure, and fun right in your home.This beautifully renovated home is conveniently located close to grocery stores, top-rated schools, trail routes, and the core area of Georgetown. This ideal location offers a fine blend of proximity to amenities and tranquility.Best suited for quality-conscious families who desire comfort, luxury, and convenience in a prime location. This is more than just a place to live, it's a lifestyle statement. Seize the chance to live your dream. **** EXTRAS **** Welcome Home (id:51158)
188 Sammon Drive
Rockwood, Ontario
A century old stone wall separates you from the farmers field behind this THREE story home! This house features a generous eat-in kitchen with granite counters, a Large Family/Living room with a view to the back of the (mostly) fenced in property as well as a formal Dining Room. With 3 generous sized bedrooms, A Primary with ensuite as well as a Main bathroom for the children. No reason to lug laundry far from its never ending source, the laundry room was strategically added to the second floor. Then there is the bonus Loft?! An open space that could be the children's play/games/music/crafts room as it is now, or an office space, yoga studio... the possibilities are endless. An additional ductless Air conditioner keeps the loft cool on the hot summer days. While the basement is waiting for your finishing touches, it was custom fitted with extra large windows making it the perfect template for you to build your dream media room or perhaps billiards and a bar, or an accessory apartment? A mere 20 minutes north of Milton and the 401 - Rockwood, the town that Hollywood discovered years ago! (id:51158)
128 Cobblehill Road
Halton Hills, Ontario
Are you looking to enter the senior care industry or establish a daycare? Look no further! 128 Cobblehill Road is a fully licensed group home property, perfectly tailored for senior care or daycare services. Licensed Facility: Fully licensed by the city, ensuring compliance with all necessary regulations. Ready to Operate: All required facilities and infrastructure are already in place. Simply plug and play! Ideal for Seniors: Specially designed for senior care, making it a perfect choice for those aiming to provide a comfortable and safe environment for the elderly. (id:51158)
8 Confederation Street
Halton Hills, Ontario
Discover modern amenities & historic charm in this exceptional 5-bedroom, 5-bathroom home on nearly 1 acre in Glen Williams, Georgetown, Ontario. The gourmet kitchen features top-of-the-line appliances, a 6-burner gas stove, farmhouse sink, large island with quartz countertops, glass backsplash, and a walk-in pantry with a built-in freezer. The main floor offers an open-concept family room with a gas fireplace, dining room, and ample space for entertaining under 9-foot ceilings. The wrap-around porch with unique patterned concrete adds character. The insulated, heated 4-car tandem garage includes a full kitchen and 4-piece bathroom. The primary suite features a walk-in closet and luxurious 5-piece ensuite with heated floors. Additional bedrooms share a 4-piece Jack and Jill bathroom, also with heated floors. The third-floor loft has two more bedrooms with ensuites and a recreational room. The second-floor laundry room enhances functionality. The basement includes in-floor heating, rough-ins for a kitchen, bathroom, and laundry, a large cold room with a walkout to the backyard, and above-grade windows. The home offers a furnace, tankless boiler, hot water tank, 200 Amp service, and a walk-up entrance. This smart home comes with Bluetooth control and a security system with cameras. The backyard is perfect for entertaining, with a covered patio, outdoor gas BBQ, large barn with a mezzanine, bonus shed, and tree house with electricity. Don't miss out on this exceptional property! (id:51158)
8 Confederation Street
Halton Hills, Ontario
Discover modern amenities & historic charm in this exceptional 5 bedroom, 4.5 bathroom home on nearly 1 acre in Glen Williams, Georgetown, Ontario. The gourmet kitchen features top-of-the-line appliances, a 6-burner gas stove, farmhouse sink, large island with quartz countertops, glass backsplash, and a walk-in pantry with a built-in freezer. The main floor offers an open-concept family room with a gas fireplace, dining room, & ample space for entertaining under 9-foot ceilings. The wrap-around porch with unique patterned concrete adds character. The insulated, heated 4-car tandem garage includes a full kitchen and 4-piece bathroom. The primary suite features a walk-in closet and luxurious 5-piece ensuite with heated floors. Additional bedrooms share a 4-piece Jack and Jill bathroom, also with heated floors. The third-floor loft has two more bedrooms with ensuites and a recreational room. The second-floor laundry room enhances functionality. The basement includes in-floor heating, rough-ins for a kitchen, bathroom, and laundry, a large cold room with a walkout to the backyard, and above-grade windows. The home offers a furnace, tankless boiler, hot water tank, 200 Amp service, and a walk-up entrance. This smart home comes with Bluetooth control and a security system with cameras. The backyard is perfect for entertaining, with a covered patio, outdoor gas BBQ, large barn with a mezzanine, bonus shed, and tree house with electricity. Don't miss out on this exceptional property! (id:51158)
225 Churchill Road N
Halton Hills, Ontario
Nestled in the peaceful town of Acton, this Victorian-inspired residence seamlessly fuses classic charm w/contemporary comforts, gracing a spacious 0.70-acre lot bordered by serene conservation land on two sides. Offering a taste of country living within city limits, this property provides a captivating retreat from the everyday. As you approach, the idyllic surroundings immediately enchant w/a majestic tree-lined driveway leading to the home's welcoming wrap-around porch, establishing a delightful ambiance for the exceptional living experience that lies beyond. Upon entering, a sun-drenched living rm exudes warmth & hospitality, creating an ideal space for unwinding. The expansive family size kitchen, adorned w/elegant granite countertops, ample cabinetry, & stainless steel appliances, seamlessly connects to outdoor enjoyment through its convenient WO access. A tranquil private oasis awaits w/an inviting inground heated saltwater pool & a soothing hot tub, offering a perfect retreat for relaxation & entertainment. The main level also boasts a versatile study, now transformed into a cozy bedroom w/gas fireplace, complemented by a nearby 2-piece bathrm. Nice Mn flr laundry rm w/entrance to garage too! Towards the rear of the home, a spacious stepdown family/games rm features a comfortable TV area w/a gas fireplace & a sizable games area suitable for a full-size pool table. With three walkouts to the expansive backyard sanctuary, this space is a dream for entertainers. A loft/office area is conveniently located off of family rm. Upstairs, three generously sized bdrms await, including a luxurious primary suite w/a fully updated 5-piece ensuite a serene sanctuary for rest & rejuvenation. The basement offers ample rm for customization, presenting endless possibilities for crafting additional living spaces tailored to your unique desires. Conveniently located just minutes from the local curling club, arena, schools, trails & downtown amenities. **** EXTRAS **** Furnace & AC '11; most windows & shingle sections replaced since '08; Ro System '12; Liner & Heater '12. pool pump '19, winter cover '19, robotic pool cleaner '20, salt cell generator '22 (id:51158)
12284 Eighth Line
Halton Hills, Ontario
Enjoy your own little piece of heaven on over 9.5 acres with Silver Creek running right through your backyard! Situated in the outskirts of Georgetown and Glen Williams sits this custom built, 4 bedroom plus loft, Garrison Colonial style family home, lovingly maintained by the original owners. With a great location, just minutes away from amenities, conservation, and trails, this home is set well back from the road down a long, paved driveway, and charms visitors with its sunny yellow exterior! Large principal rooms flank the centre hallway including formal living room with wood burning fireplace, and dining room with crown mouldings and wainscoting. The family room is warm and inviting with a second wood burning fireplace and opens to the walkout sunroom with an in-floor hot tub and 3 bright skylights overhead. The spacious eat-in kitchen overlooks the mature backyard and deck, with an open loft space above, perfect for a playroom or cozy hangout space. Connecting main-floor laundry with second entrance to the home, plus access to the garage. This home boasts three walkouts from the main floor to the backyard and deck, where you can enjoy the peaceful sounds of the creek and the birds in the trees. Upstairs is a generous primary suite with spacious 3-piece ensuite and dressing room with his and hers double closets, plus 3 additional bedrooms and a 5-piece family bathroom. Oversized double car garage with loft above and a circular driveway provides ample parking. Over 3,000 square feet above grade and a full partially finished basement with oversized windows and separate entrance from the garage offers tons of opportunities. Don't miss your chance to live in rural tranquility just minutes from the centre of town! **** EXTRAS **** Almost all new windows, town water. Direct access to the river from property. Approx. 2.5 acres on NE side of creek and approx. 7 acres on SW side. (id:51158)
8 Morgan Drive
Halton Hills, Ontario
This Stunning Bungalow 2 Acre property features over 4,400 sqft of living space, 3+2 bedrooms, 3 bathrooms and a walkout basement on a quiet street of estate homes! Open concept Living, dining and kitchen with separate quiet office space on the main floor, 3 bedrooms including the primary that overlooks the deck that spans the width of the home. Downstairs features an open recreation room, a dedicated gym, two additional bedrooms and a full bathroom (as well as an additional roughed-in bathroom and an easy potential secondary kitchen). Walkout from the basement to stone patio with hot-tub and above ground salt water pool, all offering Complete privacy. Geo thermal heating, Two Income producing Solar Collectors producing income of ~$18,000/year. One is a Micro-fit system generating $15-16,000 annually. The 2nd is a net metering system which reduces the hydro cost every month! Huge climate controlled 1,715sqft garage/workshop (radiant slab and heat pump) with finished loft / fantastic home office / gym area. **** EXTRAS **** Efficient Geo thermal heating, huge climate controlled 1,715sqft garage / workshop (radiant slab and heat pump) with finished loft / fantastic home office / gym. Solar system generates over $18,000 income per year! (id:51158)
94 Standish Street
Halton Hills, Ontario
Beautiful, move-in ready, recently renovated (2022) home in South Georgetown, boasting custom designed kitchen with large centre island, upgraded appliances, and cupboards designed for the cooking enthusiast. Breakfast area looking onto the garden, backing on to green space for privacy. Hardwood floors, wainscoting and crown moulding making the main floor family room, living room and separate dinning room a great place to enjoy with family and friends. Four large bedrooms , renovated 5 piece ensuite with large glass shower and freestanding tub. Finished basement making this home over 4000 sqft of living space with a 5th bedroom and bathroom, gas fireplace and extra room making this home very versatile. Conveniently locate near shops, trails, parks and rec centre. Minutes to outlet mall, highways, Downtown Georgetown and GO train. Perfect balance between urban and rural living! **** EXTRAS **** Sprinkler System, Security Hardware, Fully Fenced (2017), Patterned Concrete Front and Back (id:51158)
232 Niagara Trail
Halton Hills, Ontario
*PREMIUM PIE-SHAPE LOT!* This expansive premium pie-shaped lot offers the perfect setting for a pool, gazebo, and more in the backyard. Complete with a gas hookup for BBQs, and enhancing your entertainment possibilities making this home the perfect fit if you cherish beautiful gardens and envision your own tranquil oasis. Parking is a non issue as this home features a 2-car garage with extra height for a hoist, a 4-car driveway, and side parking - bringing the total to 7 parking spots. Inside the home features 5 bedrooms, 5 bathrooms, and over 3,200 sq ft, plus an additional 1,500+ square foot open basement, with rough-in for a washroom, all ready and awaiting for your customization. Additionally, the home comes with 2 separate entrances (built by builder), which could potentially accommodate additional accessory apartments. The interior is adorned with hardwood floors, a distinctive 2-way fireplace, and high ceilings10 feet on the main floor & 9 feet upstairs. The gourmet kitchen is equipped w/ stainless steel appliances, including an induction cooktop with an integrated oven and air fryer, ample pantry, and cabinet space. Strategically located within walking distance to excellent schools, parks, and essential amenities, and just minutes from downtown Georgetown. Easily accessible to Highways 407 and 401, close to recreational centers and plenty of green spaces, this home combines luxury with convenience. Its not just a spacious family home in a desirable area its a significant upgrade to your lifestyle. *Sellers will consider the conditional sale of Purchaser Home! **** EXTRAS **** S/S Fridge, S/S Induction Stove (2023), S/S Exhaust, S/S Dishwasher, Washer, Dryer (2023), 2 GDO's (w/openers), builder HRV, Cent. Vac.(w/acces),Water Softener Sys, Furnace & A/C, All ELF's, All chattels, \"AS IS & WHERE IS. All W/Covering. (id:51158)
161 Mill Street
Halton Hills, Ontario
Luxury living in the coveted park district of Georgetown, nestled close to downtown with top-tier schools and unparalleled walkability to historic downtown's charming restaurants and boutique shops. Step into a sprawling layout w/ a chef's dream kitchen, complete w a W/I pantry, high-end appliances, B/I espresso maker, & sleek island crowned with granite countertops. The adjacent dining area O/L backyard oasis feat. unground pool & pool house. Expansive living room sets the stage for unforgettable gatherings and cherished family moments. Main floor also has additional family room that doubles as a potential home office. Mn Fl mudroom accessible from the double-car garage. Ascend the staircase to discover 5 generously sized bedrooms, incl. a palatial primary suite spanning approx. ~650sqft Oversized W/I closet + custom ensuite bath w/ double-headed walk-in shower and a freestanding tub. Downstairs, the fin. bsmnt has an additional haven for leisure and entertainment + W/O staircase. **** EXTRAS **** Taxes have not yet been assessed. (id:51158)
30 Harding Street
Halton Hills, Ontario
Imagine being surrounded by nature yet steps to amenities all while living in the heart of Georgetown! Welcome home to 30 Harding Street in Dominion Gardens. This lovingly renovated and upgraded freehold townhome has something for everyone. With approx 1725 SF of FLS. The open-concept main floor features hardwood flooring, large sun-drenched windows, and sliding doors to the backyard, which offer tons of natural light. Pull a stool up to the breakfast bar overlooking neutral white cabinets, glass tiled backsplash, pendant lights, stainless steel appliances, a built-in cooktop and a convection oven perfect for the chef in the family. Cozy up on cool days around the natural gas fireplace trimmed out with shiplap. The second floor offers 3 generous-sized bedrooms, with a large primary bedroom with a trimmed-out accent wall, bay window and large closet. Access the renovated semi-ensuite bathroom with a large soaker tub, subway tiles and upgraded fixtures. The two additional bright bedrooms overlook the backyard perfect for guests or a growing family. Upgraded light fixtures, black door handles and hinges throughout. Entertain in the completely finished basement with a large, bright family room featuring a window, pot lights, a built-in desk and shelving. Take advantage of the finished Laundry Room featuring trendy Bosch washer & dryer. Tons of storage throughout the basement and the rest of the home. Take in the mature trees, landscaping and stone walkways and patios in the front and rear of the home. Bask in the summer sun and enjoy western sunsets while entertaining in the private backyard with natural gas bbq hookup perfect also for a gas firepit. The one-car garage features a newer garage door opener (2 remotes & keypad included) and parking for 2 additional cars in the double long driveway. Upgrades, neutrality and comfort throughout await. Don't miss out on your opportunity to own one of Georgetown's finest homes! Be sure to view the attached Virtual Tour. **** EXTRAS **** Steps to great schools, parks, nature trails, GO bus, GO Train, shopping, coffee shops, downtown Georgetown and so much more! Easy commutes with nearby highway 401/407/403 and Toronto Pearson airport 30 mins away. (id:51158)
232 Niagara Trail
Georgetown, Ontario
*PREMIUM PIE-SHAPE LOT!* This expansive premium pie-shaped lot offers the perfect setting for a pool, gazebo, and more in the backyard. Complete with a gas hookup for BBQs, and enhancing your entertainment possibilities making this home the perfect fit if you cherish beautiful gardens and envision your own tranquil oasis. Parking is a non issue as this home features a 2-car garage with extra height for a hoist, a 4-car driveway, and side parking - bringing the total to 7 parking spots. Inside the home features 5 bedrooms, 5 bathrooms, and over 3,200 sq ft, plus an additional 1,500+ square foot open basement, with rough-in for a washroom, all ready and awaiting for your customization. Additionally, the home comes with 2 separate entrances (built by builder), which could potentially accommodate additional accessory apartments. The interior is adorned with hardwood floors, a distinctive 2-way fireplace, and high ceilings10 feet on the main floor & 9 feet upstairs. The gourmet kitchen is equipped w/ stainless steel appliances, including an induction cooktop with an integrated oven and air fryer, ample pantry, and cabinet space. Strategically located within walking distance to excellent schools, parks, and essential amenities, and just minutes from downtown Georgetown. Easily accessible to Highways 407 and 401, close to recreational centers and plenty of green spaces, this home combines luxury with convenience. Its not just a spacious family home in a desirable area its a significant upgrade to your lifestyle. *Sellers will consider the conditional sale of Purchaser Home! (id:51158)
140 Henry Street
Rockwood, Ontario
This desirable raised bungalow with walkout at 140 Henry Street in Rockwood is situated in an idyllic, family-oriented neighborhood, perfect for creating lasting memories. The town of Rockwood, is a hidden gem known for its small-town charm and community spirit. Surrounded by picturesque landscapes and rich in history, Rockwood offers a tranquil escape from the hustle and bustle of city life but with exceptional accessibility to Acton and Guelph. Discover an inviting open-concept main floor living area and kitchen, designed for both comfort and style. The spacious layout is ideal for family gatherings and entertaining, offering a seamless flow from one space to the next. With three comfortable bedrooms on the main level and two full baths, there's plenty of room for everyone. The master bedroom features an ensuite bathroom, awaiting your personal touch to transform it into a luxurious retreat. One of the standout features of this home is the full walkout basement, providing a unique opportunity to choose your finishes with the possibility to create an accessory dwelling unit, or secondary unit. With some thoughtful planning and reconfiguration, you can easily accommodate extended family, guests, or even generate rental income. Outside, you'll be charmed by the meticulously maintained garden at the front of the house. In spring, it bursts into a vibrant display of colors, creating a welcoming atmosphere for you and your guests and the private backyard offers ample space for outdoor activities and gatherings. With its desirable features including an oversized double car garage, potential for customization, and location in one of Ontario's most charming towns, this property is the perfect place to start your next chapter. Be sure to explore the beautiful Rockwood Conservation Area, with its scenic hiking trails, caves, and pristine waters perfect for kayaking and swimming right after your viewing. *Open House* Saturday, May 25th & Sunday, May 26th (1:00pm to 3:00pm) (id:51158)
Local Real Estate Expert Working for You
Whether you are a first time home buyer, a seasoned real estate investor, or are looking to upsize or downsize, you can trust me to deliver results quickly and professionally. Looking for a house for sale in Georgetown, Find the perfect house with Rockwood MLS Listings, and Guelph. If you’re looking for a Realtor in Milton, I’m here to help you find a perfect home.
Georgetown & Rockwood Realtor - Your Needs, My Priority
Looking after Your Real Estate Needs
Providing real estate services for
Georgetown, Rockwood, Toronto, Mississauga,
Milton, Guelph & the GTA
I am passionate about helping my clients buy and sell homes
Tony Sousa
Georgetown, Rockwood, Gueph Realtor
I help you find you find the perfect listings in GTA whether you are looking for a New Condo or Existing Condominium Apartment or New Construction Presale Condo, detached house, townhouse or Penthouse.
A large portion of our client base is located outside Canada. Rest assured we have all the tools and resources to help you with a hassle-free real estate transaction wherever in the world you may be located.
Serving Georgetown, Rockwood, Toronto, Mississauga, Guelph, Oakville, Burlington & the GTA
Why Choose Tony Sousa as your REALTOR®?
Personal Service, You deal with me and only me. I'm your single point of Contact. Direct contact, no middle man. You have my direct phone number, no running around to reach me.
Guaranteed Fast Sales, with my Marketing techniques. Your house will sell quickly and for highest possible price
Intensive Marketing with Google, Facebook, Instagram, YouTube, TikTok and more
Exclusive
VIP insider information and Hot-Lists
Guaranteed Fast Results
Buying or Selling
Effectively, We work together for one goal, Your Satisfaction
Did I mention the Personal Service, You deal with me and only me.
One on One - Service
Recent Tips for Buying & Selling Homes in the Halton Hills, Georgetown, Rockwood or Milton
