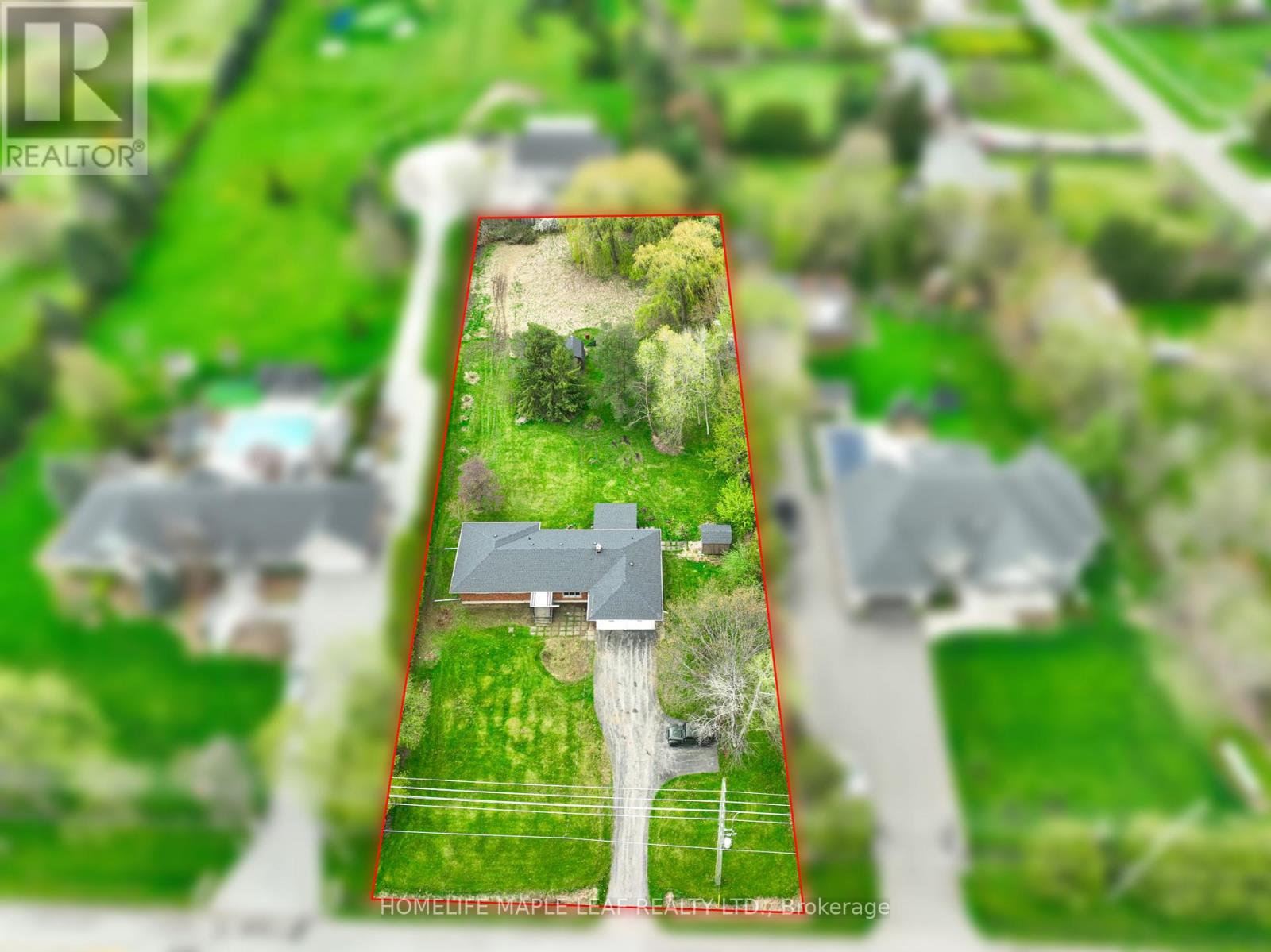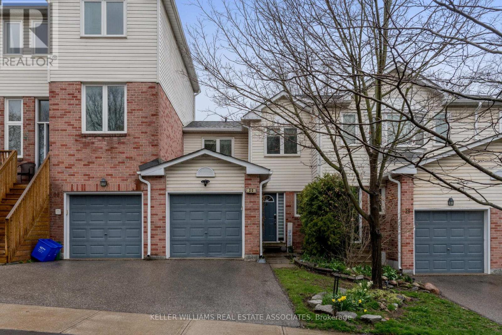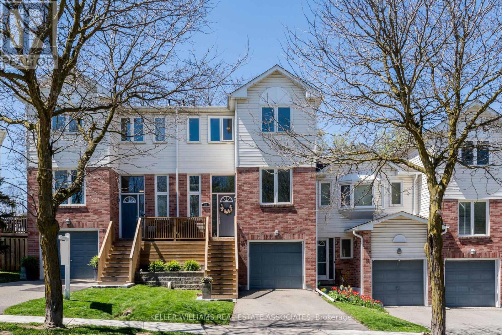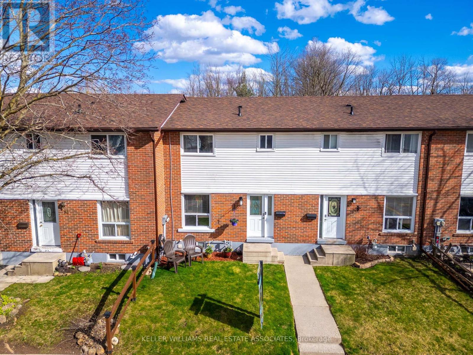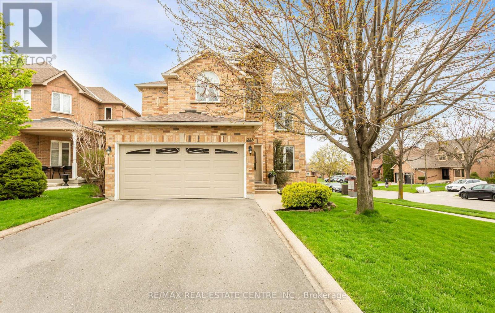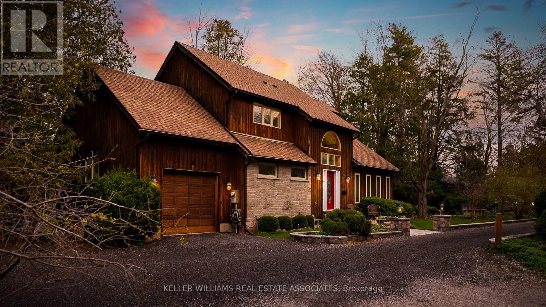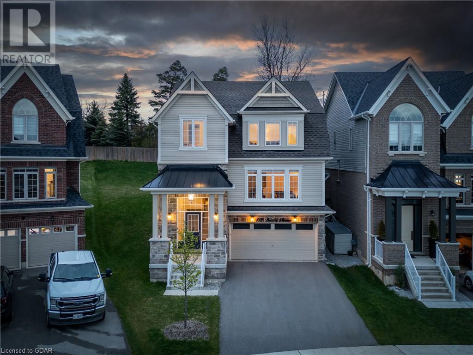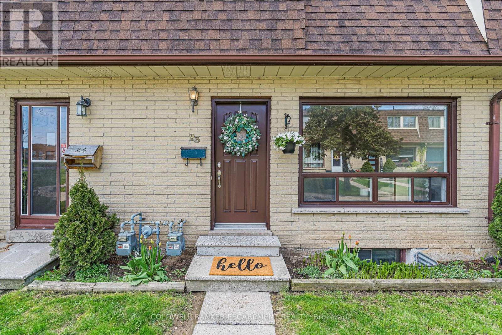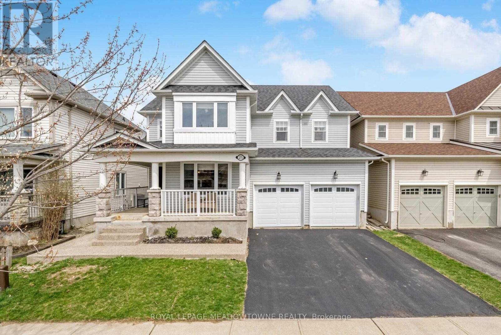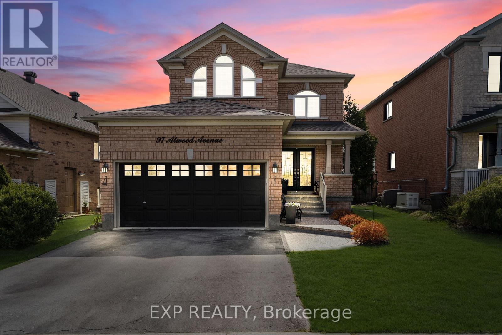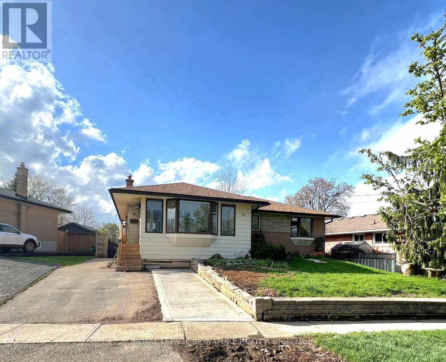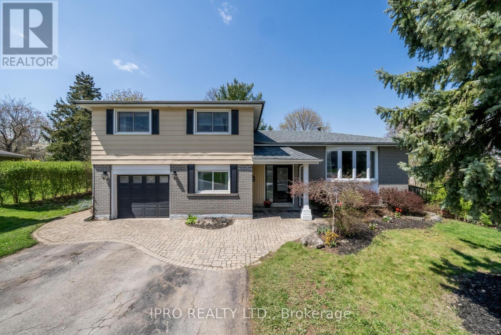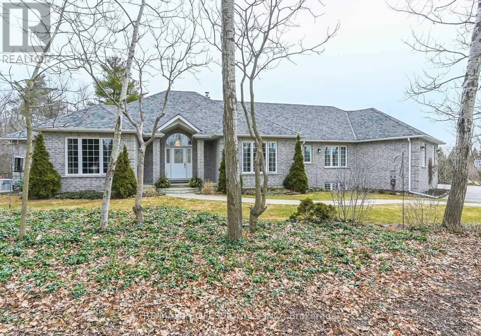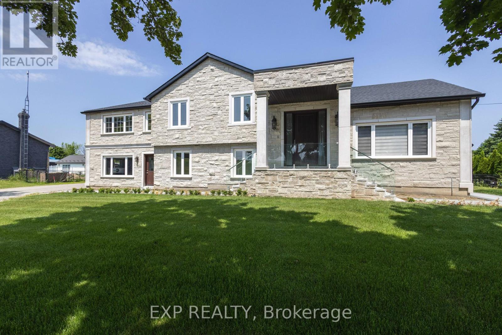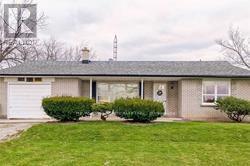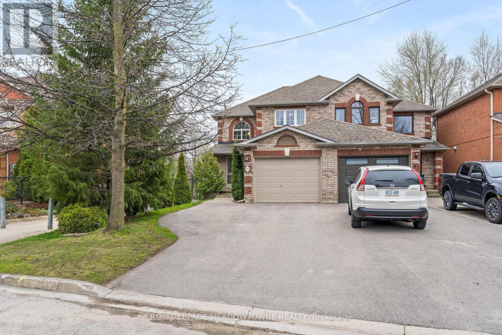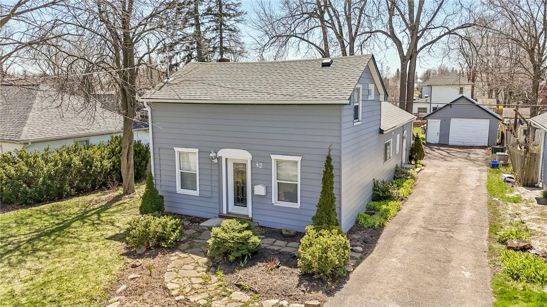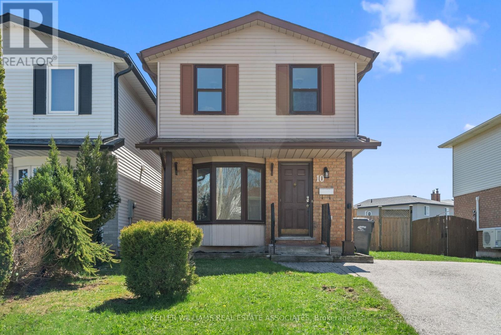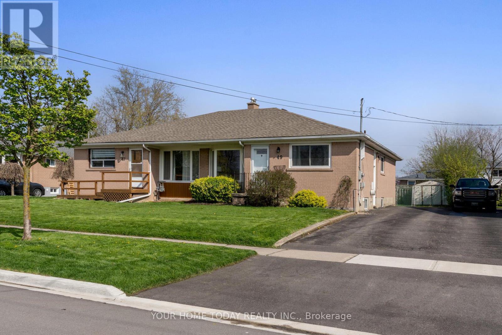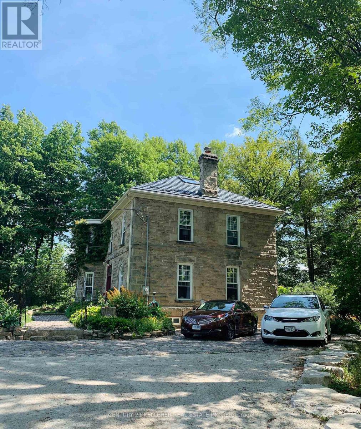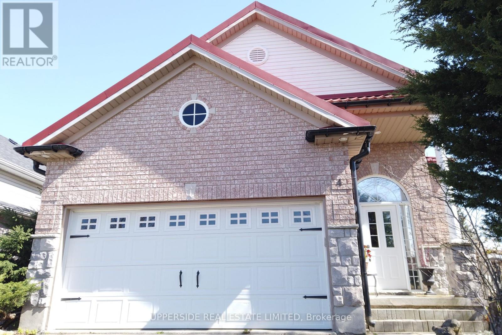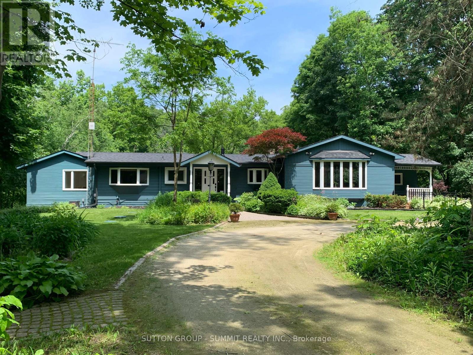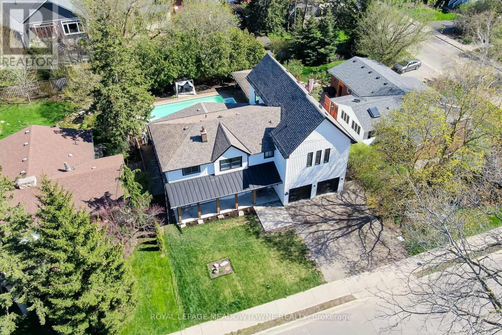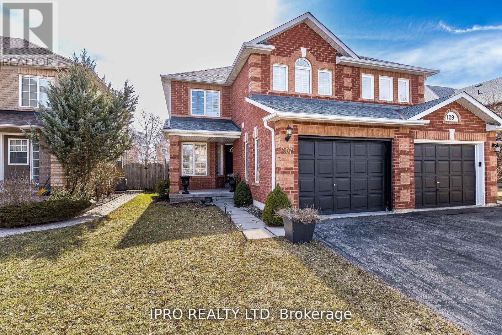LOADING
8966 Sixth Line
Halton Hills, Ontario
Executive 1 Acre Lot With 3 bed bungalow with no conversation regulation and out of greenbelt, nestled between custom homes. The property offers a great opportunity for both investors and end users looking to customize and enhance the home to their liking. The unfinished basement can be finished & could potentially be converted into a separate living area, office, or entertainment space. After renovation work, this property has the potential to be transformed into a beautiful and modern living space that meets the needs and preferences of is new owners. For investors, this property presents a great opportunity for flipping or renting out once renovations are complete. For end users, it offers the chance to create a personalized dream home. easy drive to Hwy 401, Future Hwy 413. (id:51158)
#173 -30 Maple Ave
Halton Hills, Ontario
Welcome First Time Buyers! This well-maintained 2-bed, 2-bath townhome is an ideal starter home, perfectly situated backing onto trees and a park. Inside, the main floor boasts an open-concept layout with laminate floors in the living and dining areas. Step onto the large balcony off the kitchen, ideal for grilling and relaxation. The primary bedroom offers abundant natural light and ample closet space, while the second bedroom features laminate floors and a spacious closet. Downstairs, the walkout basement awaits your creative touch, with access to a patio offering serene views of the surrounding greenery. Don't miss out on this opportunity to own a peaceful retreat with endless potential. Schedule your showing today! (id:51158)
38 Maple Ave
Halton Hills, Ontario
Move In Ready, Spacious, Centrally Located Townhome Within Walking Distance To The Go, Parks And Shopping! The Updated Interior Of This 'Briar' Model Offers A Great Floor Plan With A Sunfilled Kitchen And An Open Concept Living & Dining Room. The Upper Level Offers 3 Bedrooms; The Primary Bedroom Features A Walk In Closet And Newly Renovated Ensuite Bathroom. The Walk-Out Basement is Awaiting Your Finishing Touch But Offers Access To The Deck (2020) Which Is The Perfect Space For Entertaining, A BBQ Night With Friends & Family Or A Relaxing Evening Enjoying The Serene View Of Trees. This Is A Great Home For First Time Buyers, Downsizers Or Investors! **** EXTRAS **** Furnace And A/C (2018), Roof (2021), All Bathrooms Renovated (2024). Laminate Flooring Throught Main Level And Bedrooms. Vinyl Flooring On Stairs + Bathrooms (2024). (id:51158)
84 Kingham Rd
Halton Hills, Ontario
Welcome to this fully updated condo townhouse that offers 3+1 beds & 2 full baths. The updated kitchen offers s/s appliances, tile backsplash, granite counters, updated cabinetry, two-toned pot lights & large picture window overlooking the front yard. The eat-in kitchen overlooks the living room with forest views & provides a gorgeous stone electric fireplace. You will find updated vinyl flooring throughout. Upstairs there are 3 spacious beds all with updated broadloom, 6inch baseboards & picture windows. The 5pc bath has been beautifully renovated; double sink vanity w'stone counter, deep jacuzzi soaker tub, speaker & lighting system, LED light mirror, storage cabinet & separate glassed in shower w'shower rain-head. Incredible attic space perfect for additional storage is accessed by the pull down ladder door. The bsmt is fully finished & offers a bdrm that overlooks the backyard & has a double closet. The 3pc bath w'updated vanity & corner glassed-in shower. The open sitting room provides a w/o to the fully fenced in backyard w'entertainers deck w'wood pergola that that backs onto the forest. This private space is perfect for entertaining & hosting summer BBQs. Located close to shopping, restaurants, transit, parks, trails & so much more. Comes with 1 parking spot, steps from your front door. Hop on the Action GO train & make your way to work or head to Toronto for an evening out on the town. Do not miss out on this great opportunity. This home is move-in ready. (id:51158)
255 Barber Dr
Halton Hills, Ontario
Beautifully maintained 2,627 sq. ft Four-bedroom home + finished basement, nesting on a large corner lot 49x125 in Georgetown South. Fabulous layout. 9 Ceilings on main floor. This home offers an Open concept Living and an Open to above Dining room, main floor Office, Family room with gas fireplace. Kitchen with eat in breakfast area w/o to deck. The oak hardwood floors grace the main floor (except the Office) and porcelain tiles. The upper level offers four generous sized bedrooms including the primary bedroom with ensuite and w/I closet. Finished basement with wet bar, recreation room, pot lights, a full bathroom, also an extra room that could be easily converted to a bedroom. Convenient main floor laundry room with access to double garage. Lots of storage space. Large private fenced yard. Move in and enjoy! Close to schools, parks, shops, rec centre etc. (id:51158)
25 Tweedle St
Halton Hills, Ontario
Nestled along a private drive on the serene Credit River in the hamlet of Glen Williams, this one-of-a-kind custom built Cedar Viceroy Home offers a unique blend of comfort & natural beauty. With over 2900 square feet of living space, including 3+2 bedrooms & 3 newly renovated bathrooms, this property provides ample room for entertaining family and friends. The impressive .88-acre lot showcases outdoor space perfect for relaxation & entertainment with breathtaking views of the Credit River. Inside, the home features cathedral ceilings that soar above the living and dining areas, creating a spacious and inviting atmosphere throughout. The expansive kitchen features a walk-out deck enhancing the home's functionality and connects indoor and outdoor living seamlessly. The primary bedroom retreat offers a peaceful escape, with the convenience of a newly renovated ensuite bathroom. Natural sunlight touches every aspect of this home. The floating oak staircase adds elegance to the interior, complementing the home's design and quality. The multiple-level decks provide picturesque views of the surrounding nature & the tranquil flow of the Credit River. The lower level features a spacious basement with a walk-out to a large deck overlooking the river, providing in-law suite potential. With an abundance of natural light & stunning Credit River views, this home creates a bright & airy ambiance, perfect for enjoying the beauty of its surroundings. Don't miss out on this opportunity to own a truly exceptional property in the heart of Glen Williams. **** EXTRAS **** Additional features include a 200 Amp electrical service, Dual heating system, Newly Renovated bathrooms 2024, Private drive, Credit River, 2 Sheds, Pond, Marble Counter tops 2020, 2 Gas fireplaces 2015, A/C 2006. (id:51158)
132 Drexler Avenue
Rockwood, Ontario
LARGE PIE-SHAPED LOT! 4 STUNNING BEDROOMS! UPGRADES GALORE! Introducing 132 Drexler Avenue, a stunning residence in the charming community of Rockwood, Ontario. This home boasts an impressive 2,848 square feet of living space situated on a generous 6,803 square foot pie-shaped lot. The moment you step inside this elegant property, you'll be captivated by the upgraded flooring that lends a touch of sophistication to the entire home. The expansive family room features a cozy gas fireplace that sets the perfect ambiance for relaxing or entertaining guests. The heart of this home is undoubtedly its large eat-in kitchen. Upgraded with modern amenities and finishes, it offers ample space for culinary activities and casual dining. An oak staircase leads to the second floor where four bedrooms await. Each bedroom has been thoughtfully designed with comfort and convenience in mind. The primary bedroom indulges with a luxurious 5-piece ensuite bathroom while the front bedroom enjoys its own private 3-piece ensuite. The remaining two bedrooms share access to another well-appointed 5-piece ensuite bathroom. In addition to these remarkable features, this home also offers a spacious family room which can serve as a recreational area or an informal gathering spot. Rockwood, ON is known for its small-town charm combined with excellent amenities. From nature trails and parks to shops and restaurants - everything you need is within easy reach. Its location provides convenient access to major highways making commuting stress-free whether you're heading into the city or exploring nearby attractions. This magnificent property at 132 Drexler Avenue offers not just a house but a lifestyle – one filled with comfort, luxury, and convenience nestled in a vibrant community. A visit will reveal why this could be your dream come true. (id:51158)
#23 -20 Mountainview Rd S
Halton Hills, Ontario
Ready for the ultimate in convenience and comfort? This 3-bedroom townhouse is your ticket to the good life! Tucked in the heart of Central Georgetown, you're just a short walk away from the mall, restaurants, schools, medical center, transit, parks, and ravine trails. No need for a car! Inside, soak up the charm with hardwood flooring, big windows, and a sunny eat-in kitchen with stainless steel appliances. Step into your private fenced backyard with a gate to your designated parking space. Great friendly and inviting neighborhood vibe. Downstairs, the partially finished basement has a bar, potential second bathroom, and laundry. Whether you're a first-time buyer, downsizer, or savvy investor, this place is a rare find in an unbeatable location. Offers welcome Monday May 6 (id:51158)
25 Somerville Rd
Halton Hills, Ontario
Step inside this exceptional 4-bedroom, 2.5-bathroom residence and be greeted by a welcoming covered front porch. Nestled on a sought-after, family-friendly street just moments from parks, arenas, sports fields, shops, and more, this home offers convenience and comfort in equal measure. A spacious foyer awaits, perfect for accommodating the gear of a bustling family. Spanning approximately 2,715 square feet (per Mpac), the main level impresses with its well-thought-out layout, featuring large principal rooms and stylish laminate flooring throughout. The recently updated kitchen is a chef's dream, boasting soft-close shaker-style cabinets, trendy open overhead shelving, an island/breakfast bar, pantry, and stainless steel appliances. Step out onto the large deck and fenced yard, seamlessly extending your living space outdoors. The family room, with its gas fireplace set against an eye-catching feature wall, offers a cozy retreat with views of the yard. For formal entertaining, the separate living and dining rooms provide ample space and elegance. Rounding out the main level are a convenient mudroom/laundry room with garage access and a powder room, adding functionality to everyday living. This home epitomizes comfort, style, and practicality, promising a truly exceptional living experience. (id:51158)
97 Atwood Ave
Halton Hills, Ontario
Experience the epitome of refined living in this remarkable family home in the North End of Georgetown. Positioned against a backdrop of serene open space, this home exudes luxury and sophistication at every turn. Step inside to discover three bedrooms, three bathrooms, pot lights & hardwood throughout, and where the heart of the home beckons, you are greeted with a stunning kitchen with a sprawling island, stainless steel appliances, quartz countertops, ceiling-height cabinets and bespoke finishes. Unwind in the cozy family room, complete with a fireplace, fostering an ambiance of warmth and elegance. Head upstairs to the primary suite, boasting a brand new lavish four-piece ensuite and a large walk-in closet. The finished basement awaits with an open-concept rec room and den or office. Elevating the outdoor oasis is a custom-built shed, stone patio, hot tub, all while enjoying the view of Berton Boulevard Park. Welcome Home. **** EXTRAS **** Over 2500 sq ft of finished living space. Primary Ensuite (Renovated 2023) (id:51158)
39 Stevens Cres
Halton Hills, Ontario
Remarkable detached bungalow located on a peaceful crescent, featuring a cozy all-season sunroom with a bay window. This home boasts 3+2 bedrooms, 2 bathrooms, and an L-shaped living/dining area adorned with crown molding and pot lights. Renovated Main floor with new floor thru out, Big window with natural sunlight, complemented by an eat-in kitchen. The large master bedroom and 2 other spacious bedrooms are great place for your family. A separate entrance with 2 bedroom, full bathroom and kitchen to the basement presents possibilities for an in-law suite. The exterior includes a fenced yard, charming gardens, a gazebo and interlocking patio. Wide driveway for 2 cars. (id:51158)
18 Joycelyn Cres
Halton Hills, Ontario
It's time to make new family memories in this gorgeous 4 bedroom home in Moore Park! This home has been beautifully renovated over the years and boasts a massive private pool sized yard (81 feet across the back)! There is a bonus family room or office just off the living room with it's own entrance, a huge finished rec room, 4 great size bedrooms and stunning renovated bathrooms! Steps from the local elementary school and down the road from a local restaurant and daycare plus additional shopping. This home is perfectly situated in the north end of Georgetown, bringing lots of amenities nearby including the Go train and a short walk to the historic downtown Georgetown where you can enjoy lots of restaurants, shopping, the Farmers Market and many events that take place throughout the year. This could easily be converted into a multi-generational home! Lots of room for everyone! Don't miss your opportunity to own this incredible home! **** EXTRAS **** Recent renovations include: Furnace ('23), Roof ('23), Bathrooms ('21), Large Bow Window ('21), Front door ('22), Main Floor Flooring ('23), Painted throughout ('23), Landscaped Backyard ('24), Composite Decking (id:51158)
12 Deer Run Cres
Halton Hills, Ontario
Custom-Built Bungalow Situated On Beautiful 5.5 Acre Property! Features 18' Cathedral Ceilings and a large Wood Burning Fireplace.Eat-In Kitchen With Stainlless Steele Appliances, Center Island. Dinette with Windows & Access To Deck. Large Master, 2 Walk-In Closets & Sliding Doors Leading To Upper Deck.5Pc Ensuite with Corner Jacuzzi Tub & Vanity With Double Sinks.2 Other Main Floor Bedrooms, 1 Has 4 Piece Ensuite. 2391 Square Feet **** EXTRAS **** Main Floor Office/Den ,Laundry Room & Radiant Heating Throughout. Walk out Basement With Kitchen, 2 Bedrooms (1 Has Walk-In Closet),Rec Room, Sitting Room & 2 Full Baths. 2 Separate Entrances To Basement. Huge Backyard has Mature Trees. (id:51158)
12463 Eighth Line
Halton Hills, Ontario
Welcome to 12463 Eighth Line, - an exquisite single-family residence nestled in prestigious Glen Williams. Situated on 1 acre, this remarkable residence boasts over 4,000 square feet of pure luxury. This luxurious 5-bedroom, 4-bathroom custom home is perfect for families, executives, and buyers seeking an elegant and spacious abode that exudes both style and comfort. No expense has been spared in the construction of this stunning property, from the imported stone front to the soaring 12-foot ceilings in the main living area. Entertaining guests will be a breeze thanks to the fabulous built-in Jenn Air appliances and a sprawling 9x4 island in the gourmet kitchen. The versatile 20x22 secondary unit is perfect for additional storage, a workshop, or even as a separate office space. The impressive 30x40 stone patio provides ample space for outdoor gatherings, while the 18x18 covered gazebo offers a cozy retreat. The 4 car garage and spacious driveway can accommodate many vehicles. **** EXTRAS **** All ELFs & window coverings, fridge, stovetop, b/in ovens, b/in dishwasher, washer x2, dryer x2, HWT, water filtration system, furnace, CAC (id:51158)
8149 Eighth Line Dr
Halton Hills, Ontario
Attention Investors, Rare to Find !!Great investment opportunity property in premier gateway phase 2 Employment Area, Zoned for Residential/Home Run Business. walking Distance to Toronto premium outlet Mall,Hwy 401 and 407. 2 Bedroom fully upgraded Bungalow sitting on Half Acre Lot. new roof 2020,New windows,new furnace ,new kitchen 2021,renovated washroom.Major developments happening in the area.waterpark,hotel coming just beside the property. **** EXTRAS **** All ELF's, fridge, stove, washer and dryer, window coverings. (id:51158)
39 Mcclure Crt
Halton Hills, Ontario
This charming brick home boasts stylish brick accents outside, that adds character to the home. The rich chocolate ash brown hardwood floors throughout the living room, staircase, upstairs hallway and bedrooms provide a warm and inviting atmosphere. The professionally refinished kitchen has been updated with a sleek breakfast bar, new countertops and stainless steel appliances. The kitchen sliding door leads to a deck with steel gazebo and curtains, perfect for enjoying outdoor meals and gatherings. The fully finished basement includes a kitchenette area with double sinks, cabinets, fridge, providing additional space for meal prep or entertaining guests. The basement features a cozy carpet, gas fireplace with separate thermostat and 4 piece bath, creating a comfy space for relaxation or recreation. This home offers a perfect combo of style, functionality and comfort. The attention to detail in the accent wall, hardwood floors and kitchen renovation, as well as the added bonus of a basement kitchenette, make this property a wonderful place to call home. (id:51158)
42 John Street S
Halton Hills, Ontario
Welcome to a charming 1.5-story residence nestled in the heart of Halton Hills. This inviting home offers a perfect blend of comfort and character, boasting three bedrooms and two bathrooms.As you enter, you'll be greeted by a warm and welcoming atmosphere, with a cozy living area that invites relaxation. The main floor features a well-appointed kitchen, complete with modern appliances and ample cabinet space, making it ideal for culinary enthusiasts. The master bedroom, conveniently located on the main level, provides a peaceful retreat with plenty of natural light. Upstairs, two additional bedrooms offer versatility and comfort. Outside, the property boasts a spacious backyard, providing the perfect setting for outdoor gatherings or simply enjoying the serene surroundings. With its convenient location in Halton Hills, residents will appreciate easy access to local amenities, parks, and schools, ensuring a lifestyle of convenience and comfort. Don't miss the opportunity to make this delightful Halton Hills residence your new home. Schedule a viewing today and experience the charm of 42 John St South for yourself! (id:51158)
10 Hill St
Halton Hills, Ontario
Introducing 10 Hill Street in Acton, a Charming Fixer-Upper Ideal for First-Time Homebuyers, Investors, and More. This 3-Bed, 2-Bath Detached Home Is Conveniently Located Near All Amenities Including Restaurants, Shopping, Parks, and Schools. Recently Refreshed with Fresh Paint and New Broadloom, the Residence Offers a Blank Canvas for Personalization. The Basement Provides Ample Space for Customization to Suit Your Lifestyle. With Easy Access to the 401, Commuting Is a Breeze. Halton Hills Boasts a Plethora of Amenities and Attractions, From Campgrounds To Conservation Areas, Arenas, Community Centre & More. Customize Your New Home and Enter the Market! Explore the Virtual Tour and Info Package for Renovation Ideas. **** EXTRAS **** Freshly Painted Throughout (2024), New Broadloom (2024) (id:51158)
49 Sargent Rd
Halton Hills, Ontario
Attention first time buyers and downsizers!! Wonderful opportunity for in-laws or extended family. This 3-bedroom, 2-bathroom home with separate entrance to finished lower level complete with wet bar and 3-piece bathroom may be just whats needed to help get you into the market!! The nicely updated main level offers hardwood flooring and crown molding in the combined living/dining room. The sun-filled kitchen features built-in appliances, backsplash, pot drawers and great work space. Three good-sized bedrooms, the primary with walkout to deck, and the 4-piece bathroom complete the level. The lower level offers a wet bar, living/rec room, 3-piece bathroom, laundry and plenty of storage/utility space. Parking for 3 cars in the driveway is a bonus! **** EXTRAS **** Great central Georgetown location! Close to schools, shops, parks, restaurants and more. (id:51158)
9920 Regional Road 25 Rd
Halton Hills, Ontario
Beautiful Century Stone Manor Built In 1896 Is Located On The Edge Of The Escarpment Offering Just Over 4 Acres Of Property To Explore With Trails, Backing Onto 16 Mile Creek. This Spacious 5 Bedroom Home Has Been Updated and Well Cared For. Property Boasts A Wrought Iron Gated Entry, Cobblestone Driveway, And Steel Roof. This Unique Property Is Located Just Minutes From Downtown Milton. **** EXTRAS **** 5 Minutes to Highway 401. Second Gravel Driveway Great for Parking RVs, Boats or Trucks. Conservation and Heritage Property Tax Reductions. (id:51158)
4 Kingsley Rd S
Halton Hills, Ontario
Nestled on a quiet, tree-lined street, this Charleston raised bungalow offers a unique and captivating living experience for discerning homeowners. Brimming with thoughtful extras and endless potential, this home is a true gem in a quiet neighborhood yet walking distance to shopping, parks, schools and restaurants. Step inside and be greeted by a warm and welcoming atmosphere. The eat-in kitchen, complete with a skylight, provides a bright and airy space for meal preparation and casual dining. The sun-filled living and dining room, featuring stunning oak hardwood flooring, offers the perfect setting for entertaining guests or relaxing with loved ones. The exterior of this home is a gardener's paradise, with ample opportunities to cultivate a truly one-of-a-kind outdoor oasis. The European metal roof with large gutters and double-car garage gives the home a timeless, yet modern aesthetic that will be everlasting. Whether you're a seasoned green thumb or a budding gardener, this property provides the perfect canvas to showcase your unique style and vision. Retreat to the spacious master bedroom, which boasts a double-door entry and leads to a 4-P en-suite bathroom. Indulge in the 5-foot corner soaker tub and enjoy the convenience of the huge walk-in closet. Additionally, this home features a generously sized, roughed-in in-law suite or rental suite, providing endless possibilities for the new owners to customize to their liking.Don't miss the opportunity to make this charming Charleston bungalow your own. Schedule a viewing today and experience the unique blend of character, comfort, and potential that this exceptional property has to offer. **** EXTRAS **** 2nd Bdrom W/ His/Her Closets. Oak Stairs to Main Fl & Bsmt. Casement Windows, Semi-fin bsmt W/ Fin Lndry Rm, Cac, 3Pc Rough-in, Rough Kitchen, 5 Above-grade Windows + W/In To 2 Car Garage. Hot water, Furnace Owned. Gas Stove & Gas BBQ Conn. (id:51158)
8921 Fifth Line
Halton Hills, Ontario
Looking for a country property with the convenience of city living? How about a 5 acre and 4800 sqft of finished living space that is completely private and minutes away from the 401, Mississauga,Milton, groceries, major retailers and restaurants? The massive kitchen is an absolute dream withits large counter space, stunning 12 ft vaulted ceilings, panoramic windows and wood burningfireplace. You will enjoy living here in this nature's paradise! The grounds include a milliondollar view of Sixteen Mile Creek, a fabulous backyard patio perfect for entertaining along with along winding private driveway. (id:51158)
161 Mill St
Halton Hills, Ontario
Luxury living in the coveted park district of Georgetown, nestled close to downtown with top-tier schools and unparalleled walkability to historic downtown's charming restaurants and boutique shops. This transitional style home has undergone a complete renovation including a 1,600 square foot, two-storey addition. Plus a large basement excavation creating a separate living space. Step into a sprawling layout with a chef's dream kitchen, complete with a walk-in pantry, high-end appliances, built-in espresso maker, & massive island crowned with granite countertops. The adjacent dining area overlooks backyard oasis featuring inground pool & pool house. Expansive living room with 10 ft ceilings and oversized windows sets the stage for unforgettable gatherings and cherished family moments. Main floor also has additional family room that doubles as a potential home office. Main floor mudroom is accessible from the double-car garage. Ascend the staircase to discover 5 generously sized bedrooms, including a palatial primary suite w/ 10 ft ceilings spanning approx. 650 square feet w/ oversized walk-in closet and custom ensuite bathroom with double-headed walk-in shower, freestanding tub, double vanities, and secluded lav. Downstairs, the finished basement has an additional haven for leisure and entertainment, plus a walk up staircase to the outdoor pool and entertainment area. **** EXTRAS **** Taxes have not yet been assessed. (id:51158)
107 Mowat Cres
Halton Hills, Ontario
This meticulously maintained semi-detached home is now available for sale, offering a beautiful layout flooded with natural light. Perfectly suited for any family, it boasts generously sized bedrooms, each with ample closet space. The primary bedroom features a beautiful ensuite, providing both comfort and convenience. The finished basement adds to the charm of this home, offering a cozy space along with a powder washroom, ideal for relaxation or entertainment. Situated in a desirable location, this home stands out as one of the best on the street, reflecting the care and attention of its motivated seller. Don't miss the opportunity to make this well-kept gem your new home sweet home! **** EXTRAS **** 75' TV with the property, working Bench in Garage and a Lawn Mower (id:51158)

