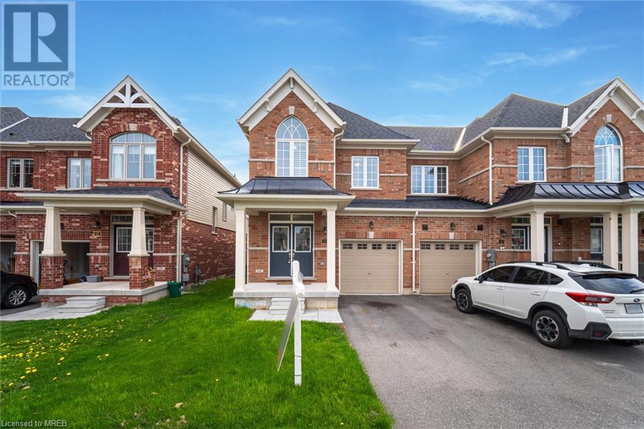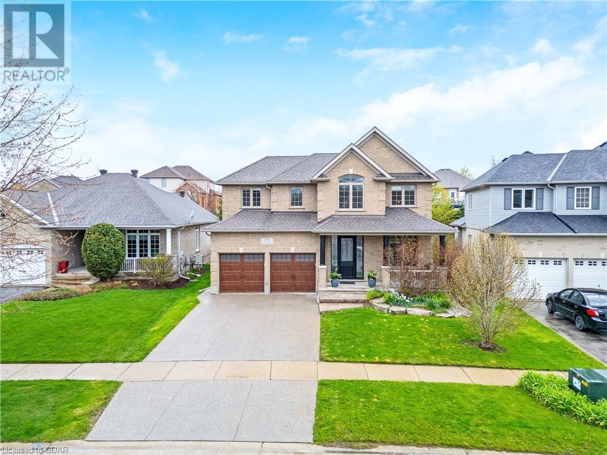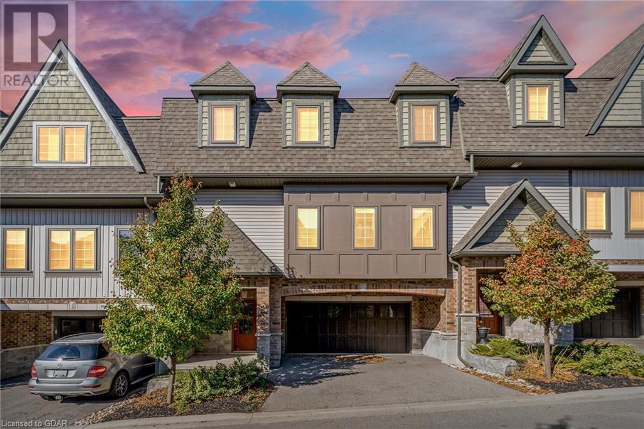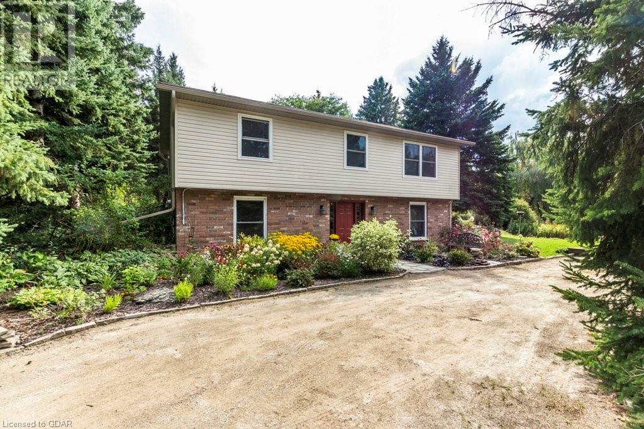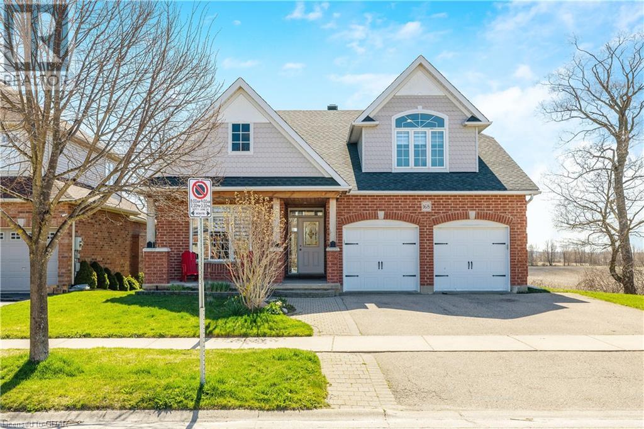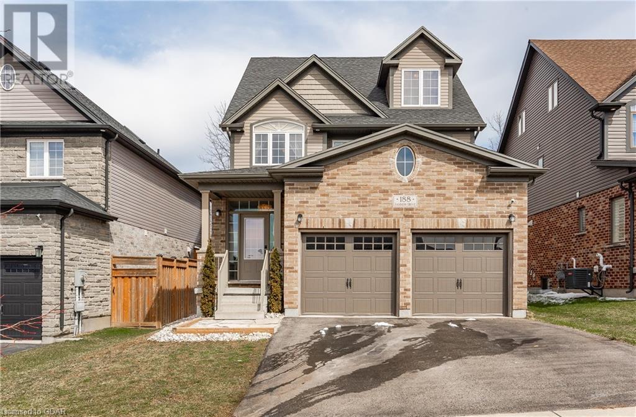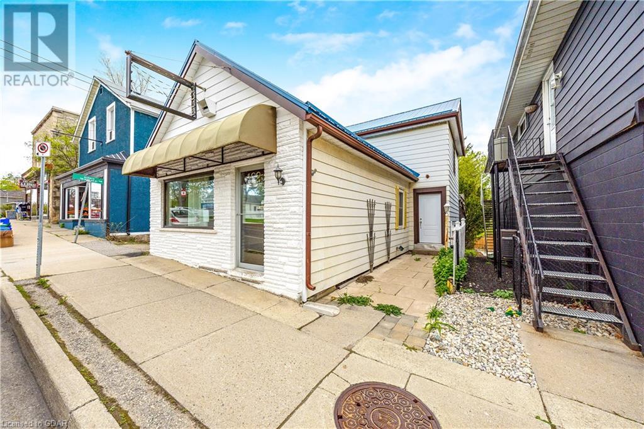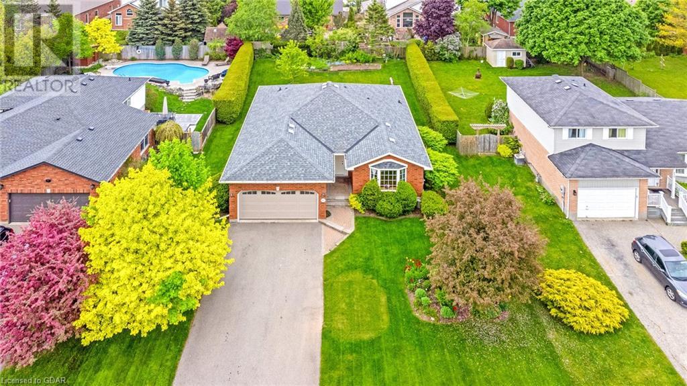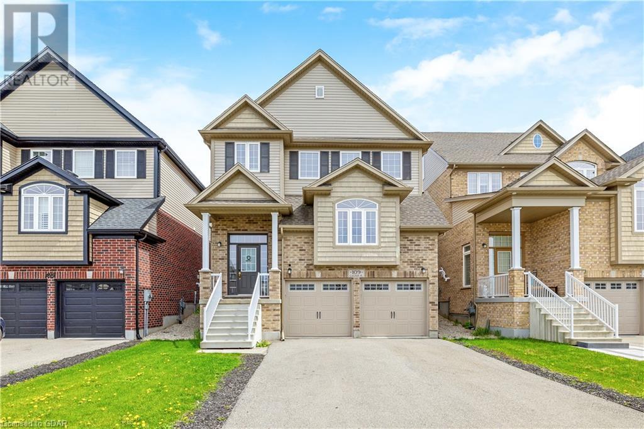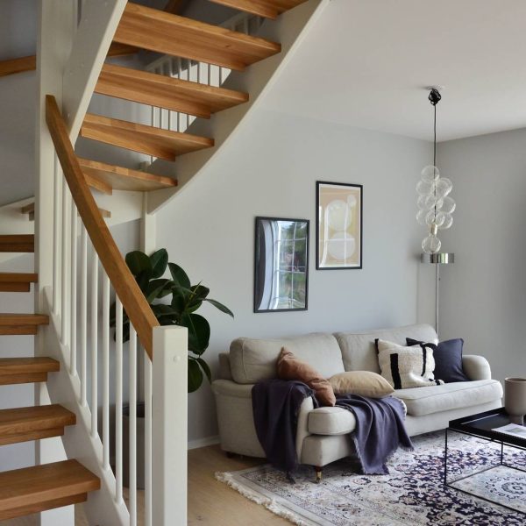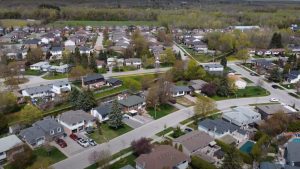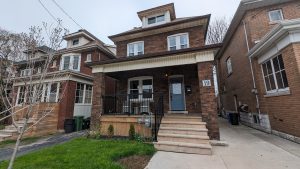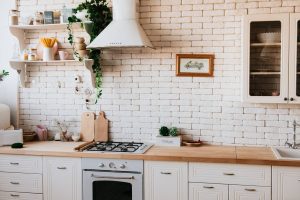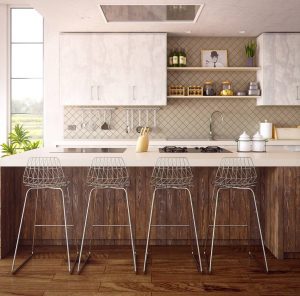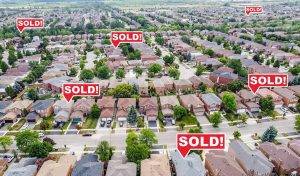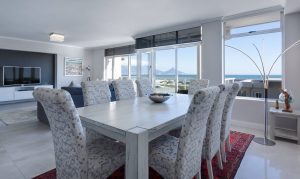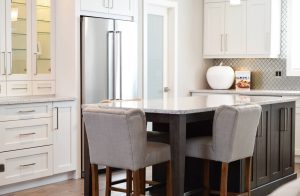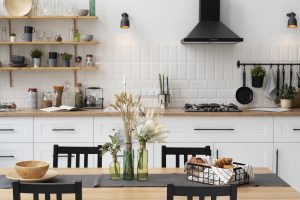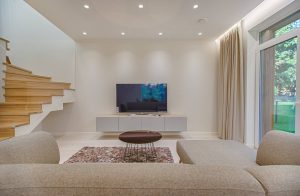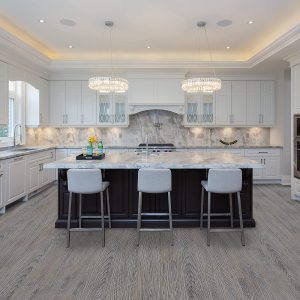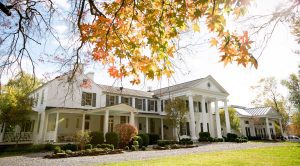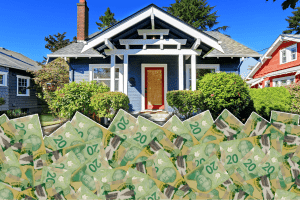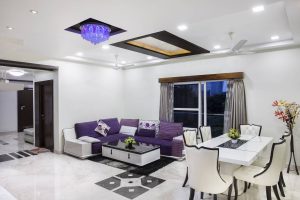Home Buying 2023?
Home Buying? Rockwood, ON, has been one of the most desirable locations to buy a home in Canada, and the demand is only going to increase in 2023. With the pandemic and the resulting shift towards remote work, people are looking for spacious homes and larger lots in scenic areas, and Rockwood, with its tranquil environment and close proximity to Toronto, has become a prime destination for homebuyers.
When it comes to buying a home in Rockwood, it is essential to have a proactive and responsive real estate agent who understands the local market and the buyers’ needs. This article will provide an overview of the real estate market in Rockwood, the role of a real estate agent, and some tips for homebuyers to make their home buying process seamless and stress-free.
Overview of the Real Estate Market in Rockwood
Rockwood has seen significant growth in recent years, with an increase in both population and property values. As of 2021, the average home price in Rockwood was $1,063,000, up by 16% from the previous year. The demand for homes in Rockwood is driven by its peaceful and scenic surroundings, combined with the convenience of being located close to major cities such as Toronto, Guelph, and Kitchener-Waterloo.
The real estate market in Rockwood is highly competitive, with a limited inventory of homes available for sale. This means that buyers need to act fast and work with a real estate agent who can guide them through the home buying process and help them make informed decisions.
The Role of a Real Estate Agent
A real estate agent‘s role is critical when it comes to buying a home in Rockwood or anywhere else for that matter. A real estate agent is a professional who understands the local market, has access to information about the homes available for sale, and can guide homebuyers through the home buying process.

A proactive and responsive real estate agent can help homebuyers by:
Understanding their needs and preferences: A real estate agent can take the time to understand what homebuyers want and need in their new home, such as the number of bedrooms, bathrooms, square footage, lot size, and location.
Providing a personalized home buying experience: A real estate agent can provide a personalized home buying experience by taking homebuyers to see the homes that meet their specific needs and preferences.
Negotiating the best price: A real estate agent can negotiate the best price for the home, taking into account the current market conditions and the home’s condition and features.
Providing guidance and support: A real estate agent can provide guidance and support throughout the entire home buying process, from finding the right home to closing the deal.
Tips for Homebuyers
Buying a home can be a stressful and overwhelming experience, but it doesn’t have to be. Here are some tips that homebuyers should consider when buying a home in Rockwood:
Be clear about your budget: Determine how much you can afford to spend on a home, including the down payment, closing costs, and monthly mortgage payments. Stick to your budget and avoid getting carried away by the excitement of the home buying process.
Research the neighbourhood: Take the time to research the neighbourhood where you want to buy a home, including the schools, parks, shopping centres, and other amenities.
Work with a proactive and responsive real estate agent: Choose a real estate agent who has a deep understanding of the local market and can guide you through the home buying process.
Get pre-approved for a mortgage: Getting pre-approved for a mortgage can give you an edge in the home buying process, as it shows sellers that you are a serious and qualified buyer.
Be prepared for closing costs: Closing costs can add up quickly, so make sure you budget for them in advance. Closing costs can include legal fees, home inspection fees, land transfer taxes, and other expenses.
Conclusion about Buying a home in Rockwood
Buying a home in Rockwood can be a rewarding and exciting experience with the right real estate agent by your side. A proactive and responsive real estate agent can help you navigate the competitive real estate market in Rockwood and find the home of your dreams.
With a limited inventory of homes available for sale and high demand, homebuyers need to act fast and work with an experienced real estate agent who understands the local market and can keep up with the latest trends.
FAQs – Guide Home Buying in 2023
1) How can I find a proactive and responsive real estate agent in Rockwood?
You can find a real estate agent by searching online, asking for referrals, or contacting the SousaSells.ca team. Look for an agent with significant experience in Rockwood and a proven track record of success.
2) How long does it take to buy a home in Rockwood?
The time it takes to buy a home in Rockwood depends on several factors, including the availability of homes, the type of home you are looking for, and the home buying process. Working with a real estate agent can help speed up the process and make it more seamless.
3) What should I consider when buying a home in Rockwood?
Consider your budget, the neighbourhood, the condition of the home, its features and amenities, and your long-term needs and preferences. Work with a real estate agent who can guide you through the home buying process and help you make informed decisions.
4) Can I buy a home in Rockwood remotely?
Yes, you can buy a home in Rockwood remotely, but it is recommended that you work with a real estate agent who can provide virtual tours, photos, and other information about the home.
5) What is the current state of the real estate market in Rockwood?
The real estate market in Rockwood is highly competitive, with a limited inventory of homes available for sale. Property values are on the rise, and demand is high, making it a prime location for homebuyers.
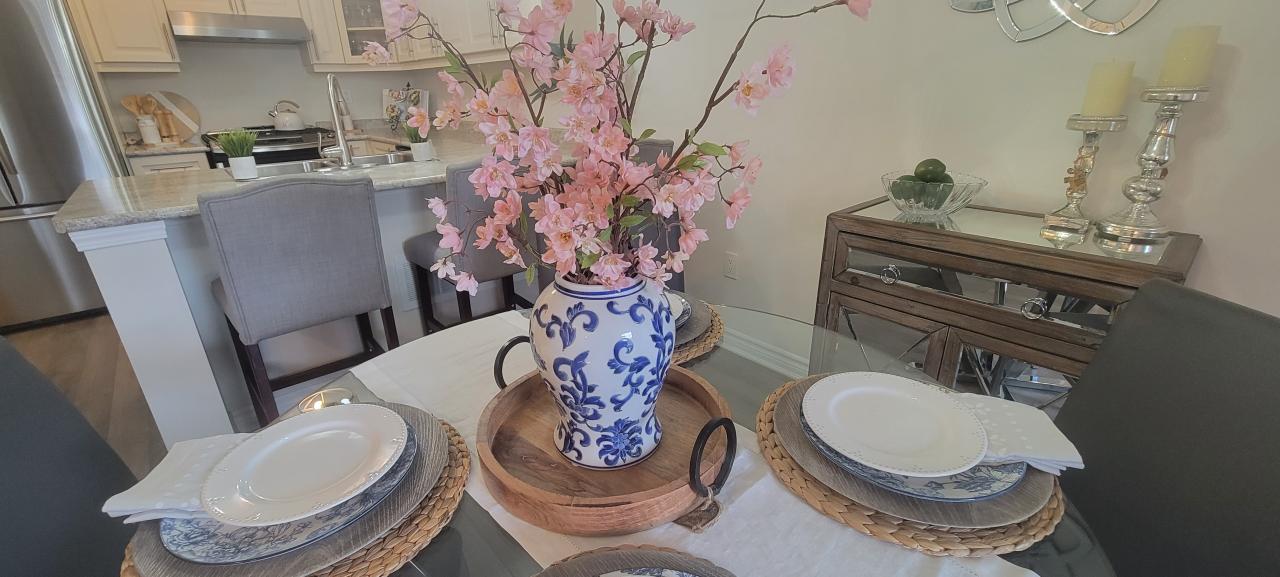
Rockwood Homes for Sale:
LOADING
22 Chestnut Drive
Rockwood, Ontario
FULLY FINISHED WALK-OUT BASEMENT! COVERED BACK DECK! OVER 3,000 SQ FT OF FINISHED LIVING SPACE! Discover the epitome of comfort and style at 22 Chestnut Drive, Rockwood. This stunning residence is nestled in a tranquil neighborhood and offers an impressive blend of space, elegance, and modern amenities. Spanning over 2,085 square feet above grade, the house boasts a bright and airy open concept main floor that seamlessly integrates living areas for a spacious feel. The primary bedroom is conveniently located on the main floor, offering ease of access and privacy. A loft adds to the charm of the property with an additional bedroom and full bathroom providing extra room for guests or as a personal retreat. The fully finished basement is a highlight of this home. It features two bedrooms and walks out onto a patio - a perfect setup for indoor-outdoor living or entertaining guests. Additionally, the convenience of having laundry facilities on the main floor with direct garage access cannot be understated. One notable feature of this residence is its location in Rockwood—a place known for its vibrant community and natural beauty. Here you'll find opportunities for outdoor activities such as golf, hiking trails and parks. Local shops, restaurants, and other essential amenities are easily accessible ensuring day-to-day tasks are never too far away. This property showcases thoughtful design elements paired with functional conveniences throughout its layout making it ideal for anyone seeking a balance between luxury and practicality in their next home. (id:51158)
193 Millview Court
Rockwood, Ontario
Impeccable and One of a kind and every detail is perfect. Over $150,000 in upgrades. No backyard neighbours! Step inside and experience a modernized haven. The first floor greets you with new gleaming hardwood flooring, freshly painted walls, high-end trim and casing throughout. Napoleon Gas fireplace in the living room with a quartz mantel that matches the Kitchen backsplash is on a league of its own . While the living room sets the stage the upgraded kitchen steals the show. Fully redesigned, featuring a massive island, breakfast nook, plenty of cupboard & counter space all enhanced by top-of-the-line appliances, including an induction cooktop and double oven. Step onto your extended deck for many future BBQS offering breathtaking private views that stretch for miles. Updated laundry room with built-in pantry and drawers allow ample storage. As you ascend to the 2nd level of the home the Primary bedroom with custom walk in closet , built in dresser , closet organizer & ensuite bathroom complete with his/her sink, vanity, & LED lighting mirror has to be seen first hand to fully appreciate the excellence of craftsmanship. Two other generously sized bedrooms , four-piece bathroom & linen closets complete the 2nd level of the home. The basement beckons with its promise of relaxation, offering a spacious rec room and Gas fireplace perfect for many movie nights. Indulge in many evenings on your private walk out patio overlooking your meticulously landscaped backyard adorned with Japanese Maples and Ivy. Double Garage, total of 8 parking spaces, updated Porch, fresh gardens & landscaping . The Home Association fee of only $119.16 per month covers SNOW REMOVAL to your doorstep, salt application and GRASS CUTTING. 193 Millview Court offers every detail meticulously crafted setting the standard of luxurious living. contact us today for a full upgrade list. Experience it yourself and book a private showing! (id:51158)
123 Taylor Avenue
Rockwood, Ontario
One of the largest models, 1911 square footage as per MPAC, Freehold absolutely no maintenance fee, only 4 yrs new this beautiful open concept home offers smooth ceilings, stainless steel appliances, granite countertops, spotlights, and iron railing, 3 spacious bedrooms with a master ensuite. Located right next to Rockmosa Park with tons of activities like rock climbing, Skateboarding, Tennis, Soccer, Baseball a Splashpad and so much more! steps a way from Sacred Heart Elementary School (Grades JK-8). 15 Min To University Of Guelph & Stone Rd Mall, Short Drive To Halton Hills & Blue Springs Golf Club. 25 Min To Milton & Toronto Premium Outlets, Under 30 Min To Georgetown, Caledon & Brampton. 45 Min To Kitchener/Waterloo, Well Connected To Hwy 401 & Hwy 7 (id:51158)
173 Hayward Court
Rockwood, Ontario
INGROUND POOL! 4 LARGE BEDROOMS! 6 CAR PARKING! This marvelous residence offers an expansive living area nestled on a generous lot and boasts a perfect blend of comfort and luxury. Upon entering this magnificent abode, you are welcomed by a bright living room situated at the front of the house. It serves as an ideal setting for hosting guests or simply enjoying some quiet time. The dining room further enhances the charm with its coffered ceiling and pot lights which create an inviting ambiance for meals. The home features a spacious family room complete with a vaulted ceiling and gas fireplace making it a cozy retreat during colder months. For those working from home, there is a convenient main floor office that provides an optimal space for productivity. The kitchen is truly a culinary enthusiast's dream with its large centre island, walk-in pantry and granite countertops providing ample prep space. A main floor laundry room with garage access offers added convenience. Upstairs you will find four large bedrooms ensuring ample personal space for all occupants. The primary bedroom stands out with its impressive walk-thru closet leading to a premium 5-piece ensuite offering ultimate relaxation. Adding to the allure of this property is its outdoor saltwater pool set within beautifully landscaped surroundings. This outdoor oasis promises endless hours of relaxation and fun under the sun. Whether you enjoy nature walks in pristine conservation areas or prefer exploring local boutiques and gourmet restaurants, there’s something for everyone in Rockwood. Don't miss out on owning this piece of paradise! (id:51158)
16 Guthrie Lane
Rockwood, Ontario
~VIRTUAL TOUR~Bright and stylish, this 3 bedroom 3 bathroom CONDO townhome offers a luxurious and functional living space. Constructed at the top of the ridge, with sunset views, this unit has tons of space for entertaining the whole family. 2 CAR GARAGE with storage area built-in is ideal for bikes and toys. Once inside, the spacious foyer area with closet gives guests an airy feel and access to the garage. Upstairs on the main floor you are greeted with 9’ ceilings and warm hardwood floors throughout the entire level and a custom kitchen design including walk-in pantry and abutting dining or play area. A huge and flexible 29’ x 13’ great room can be used for a more formal dining room and spacious sitting area, or multiple seating areas for entertaining - even enough room for a grand piano! The rear walkout on this level leads to a finished patio with stone retaining wall and treed property behind for exceptional privacy. For those working from home, there is a dedicated main floor work/study space or perhaps an alternate play area for children. . Upstairs, the oversized primary bedroom enjoys views to the west. It boasts two walk-in closets and a luxurious 3 piece ensuite bathroom with grand tiled shower. The remaining 2 bedrooms are generous-sized and share the use of the main 4 pcs bathroom. For convenience and ease, the laundry closet with full-sized washer & dryer is located on this level. First occupied in 2018, this unit was customized for the Rockwood Ridge developer with plenty of upgrades and storage space throughout. The Lock and Leave lifestyle that condo living provides is perfect for those looking to travel or avoid outdoor maintenance. This townhome offers a combination of convenience, style and functionality. Staging items have been removed from the home. (id:51158)
151 Academy Place
Rockwood, Ontario
PIE SHAPED LOT! NO BACKYARD NEIGHBOURS! DETACHED GARAGE! Welcome to 151 Academy Place, a charming residence nestled in the tranquil community of Rockwood, ON. This inviting home spans over 1,636 square feet of living area, thoughtfully laid out on a generous pie-shaped lot. Upon entering the house, you will be greeted by an open concept living and dining room that is ideal for entertaining. The large kitchen comes equipped with ample storage and counter space. A convenient walk-out from the kitchen leads directly to a beautiful backyard deck - perfect for hosting summer barbecues or enjoying serene moments amidst nature's beauty. Adjacent to the kitchen is a comfortable family room that serves as an additional living area. Three sizable bedrooms provide plenty of room for relaxation and privacy. The primary bedroom boasts a walk-in closet and a 3-piece ensuite. An unfinished basement presents endless possibilities for customization - whether you envision a cozy den, home office, or workout space - it awaits your creative touch! The property also boasts a detached garage providing additional storage options or parking convenience. Located on a quiet court in Rockwood, you'll enjoy the peace and tranquility of suburban life without sacrificing access to amenities. This vibrant town offers parks, shops, eateries, and excellent schools within easy reach. Plus, with no backyard neighbours, your outdoor enjoyment will be enhanced by added privacy. Rockwood itself is known for its natural beauty including conservation areas and trails offering opportunities for hiking and exploring. Furthermore, it's proximity to major highways makes commuting or weekend getaways straightforward. Experience all that this delightful home has to offer at 151 Academy Place – where comfort meets convenience in a welcoming neighbourhood setting. (id:51158)
5832 Fourth Line
Rockwood, Ontario
IDEAL FOR IN-LAWS TO LIVE WITH YOU HERE...!! It's not your usual 5 acre property! Over 900 ft frontage so property not narrow at front & long depth like an airport strip. Nature is all around you in this quiet, private tranquil setting with your own spring fed pond. A beautiful perennial garden greets you at front door. Wildwinds Golf course is around the corner. Due to a fire in 2016 the house was completely destroyed but was totally rebuilt in 2017 thus making the house only 6 years old so any replacements(roof, furnace etc) are not in near future. Huge rear deck (16x42ft) with propane BBQ hookup. Lower patio & stairs 2020. Insulated 30ftX20ft bldg (shop area 18x20Ft& sunroom/office 12x20ft) (2007). Small open concept barn with hydro & water. Well cleaned (well head upgrade)& retrofit with an in well pump Oct. 2019. Iron & sulphur filter. UV light installed 2021.Rear deck(2017)16x42 ft, lower patio and stairs completed in 2020.Gutter protection eavestroughs (2020). This style of home could easily lend itself to an in-law suite. Do walk the pathways & enjoy natural setting. Goldfish pond with waterfall. Room sizes/sq ft from iguide. PLEASE NOTE RE sq ft: most of lower (main) level is above grade. Total iguide sq ft ABOVE ground is 1850sq ft. Lower(main) level 868.84 sq ft & second level up is 981.54 sq ft. NOTE: Part of property is governed by the GRCA (Grand River Conservations Authority) and you cannot build on that area or cut down trees. Map available. 10 minutes only to Guelph or Fergus (id:51158)
168 Parkinson Drive
Rockwood, Ontario
OPEN SPACES, INGROUND POOL, IN-LAW SUITE!! Welcome to your dream retreat in Rockwood, Ontario! Nestled on a serene dead-end street, this stunning bungaloft offers the perfect blend of luxury and comfort. Step into the main floor featuring a spacious primary bedroom boasting cork flooring and a modern 4-piece ensuite, while the open concept living room with a skylight and gas fireplace creates an inviting ambiance. The separate dining room exudes elegance with hardwood flooring and a coffered ceiling, perfect for hosting intimate gatherings. Need extra space? The main floor office easily converts into another bedroom. Entertain effortlessly in the large kitchen with vaulted ceilings, island, and an eating area overlooking the living room. Step outside to your private oasis - a raised deck with a spiral staircase leading to the patio and pool deck, all overlooking a picturesque farmer's field. Upstairs, discover two spacious bedrooms, a 4-piece bathroom, and a large family room with cork flooring. The basement boasts an in-law suite with a walk-out to the patio, complete with a bright kitchen, living room, office/hobby room, recreation room, and a large bedroom with a separate ensuite bath. Plus, enjoy sunny days by the inground pool, making every day feel like a vacation. Don't miss this opportunity to own your slice of paradise in Rockwood! (id:51158)
188 Sammon Drive
Rockwood, Ontario
A century old stone wall separates you from the farmers field behind this THREE story home! This house features a generous eat-in kitchen with granite counters, a Large Family/Living room with a view to the back of the (mostly) fenced in property as well as a formal Dining Room. With 3 generous sized bedrooms, A Primary with ensuite as well as a Main bathroom for the children. No reason to lug laundry far from its never ending source, the laundry room was strategically added to the second floor. Then there is the bonus Loft?! An open space that could be the children's play/games/music/crafts room as it is now, or an office space, yoga studio... the possibilities are endless. An additional ductless Air conditioner keeps the loft cool on the hot summer days. While the basement is waiting for your finishing touches, it was custom fitted with extra large windows making it the perfect template for you to build your dream media room or perhaps billiards and a bar, or an accessory apartment? A mere 20 minutes north of Milton and the 401 - Rockwood, the town that Hollywood discovered years ago! (id:51158)
122 Main Street S
Rockwood, Ontario
LIVE-WORK FLEXIBILITY! GREAT INVESTMENT OPPORTUNITY! Welcome to the unique and versatile property at 122 Main Street South in Rockwood, Ontario. This exceptional listing offers commercial C1 zoning, presenting an excellent opportunity for those seeking a combined business and residential space. The property features a welcoming storefront and office area, plus a powder room, ideal for running your own business or leasing out for additional income. The commercial portion of this property has been meticulously maintained, providing a professional and inviting atmosphere. Beyond the commercial space is a selfcontained dwelling with three bedrooms and 1 bathroom. Spanning across an expansive 1,792 square feet, it offers ample room to live comfortably while operating your business next door. Inside the residence, you will appreciate updated flooring that spans throughout the living room and kitchen areas. These spaces are designed for comfort and functionality, creating an inviting ambiance where you can relax or entertain with ease. Step outside from the main living area onto a spacious deck—an ideal spot for enjoying fresh air or hosting outdoor gatherings during warmer months. The basement adds further value to this home by providing generous storage space to keep your belongings organized. This property enjoys proximity to various local amenities from parks and trails for outdoor enthusiasts to shops and eateries catering to diverse tastes—everything you need is within reach. 122 Main Street South presents a rare opportunity to combine work-life balance seamlessly in one location—a storefront with office space plus a comfortable home—all set within the vibrant Rockwood community. Whether you're an entrepreneur looking for convenient live-work arrangements or an investor seeking a versatile property with potential rental income—this could be exactly what you've been searching for. (id:51158)
117 Lou's Blvd
Rockwood, Ontario
Welcome to 117 Lou’s Blvd, built in 1996 and lovingly maintained by its original owners, this charming family home is a rare find. Situated on a large, beautifully landscaped lot measuring 67 x 132 feet, the property boasts meticulously kept gardens that create a serene and welcoming atmosphere. Inside, the great floorplan offers a seamless flow through the spacious rooms, ideal for both everyday living and entertaining. The home features three generously sized bedrooms and two full bathrooms, all with contemporary fixtures and finishes. The double-car garage provides ample space for vehicles and additional storage. At the back of the house, there is a lovely wood deck that offers the perfect spot for outdoor gatherings and relaxation. Additionally, the unfinished basement presents a blank canvas, ready for you to customize to suit your needs. This home combines classic appeal with modern comforts, making it the perfect place for a new family to create their own memories. Don’t miss this opportunity to own a meticulously maintained property on one of the most desirable streets in Rockwood! (id:51158)
109 Gagnon Place
Rockwood, Ontario
4 BEDROOMS! LARGE FAMILY ROOM! QUIET COURT! Welcome to your dream home! This exceptional property combines elegance, spaciousness and convenience to create the perfect haven for your family. Located on a private cul-de-sac and directly across from Harris Park, this residence offers an amazing lifestyle in a coveted neighbourhood. As you walk up to the main level, you’ll be enchanted by the abundance of space and natural light in the extra-large family room. Designed with comfort in mind, this room is perfect for hosting gatherings, relaxing with loved ones, or simply unwinding after a long day. The seamless flow between the living room, dining room and kitchen creates an inviting and inclusive atmosphere, perfect for entertaining guests or keeping an eye on the kids while preparing meals. Walk out from the dining room to the backyard deck where your entertainment and family gathering space continues. Four generously sized bedrooms provide ample space for each family member. Each room is filled with natural light. The primary bedroom boasts a 4-piece ensuite bath, perfect for relaxing after a long day. The unfinished basement presents an opportunity to customize the space according to your preferences, whether it be a home theatre, a gym, or additional living space. A 2-car garage and room for 4 vehicles in the driveway ensure ample parking for everyone. This home has been thoughtfully designed to offer the utmost comfort, style and convenience. Don’t miss the opportunity to make this house your forever home. (id:51158)
You maybe interested in
- Common Misconceptions to Avoid When Buying a Condo in Milton, ON (2023): Clearing the Air on Real Estate Agents
- 2023 Guide to Buyer & Seller Real Estate Agents in Milton
- 2023 Guide: Must-Ask Questions for Real Estate Agents in Georgetown, ON
- 5 Proven Ways Real Estate Agents in Rockwood, ON can Make a Lasting First Impression with Potential Buyers in 2023



