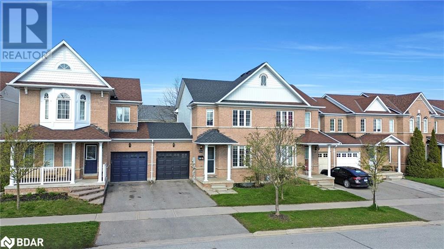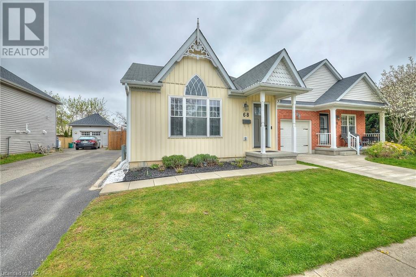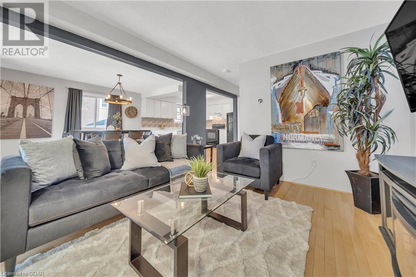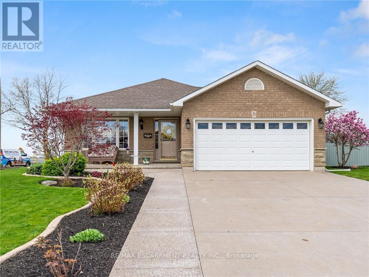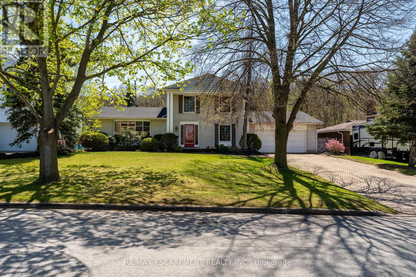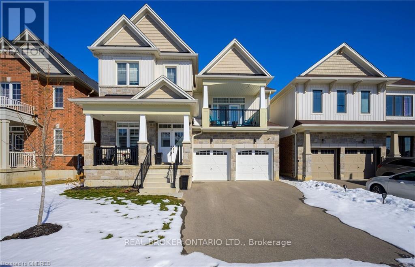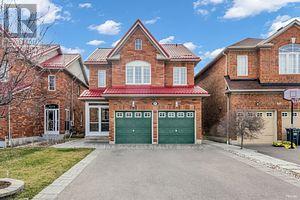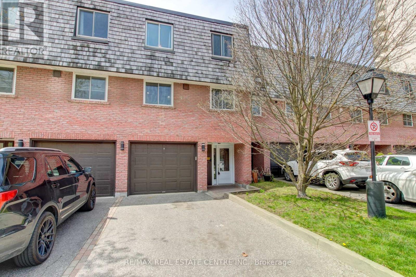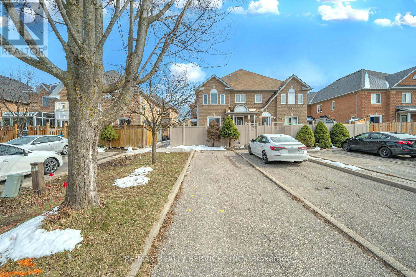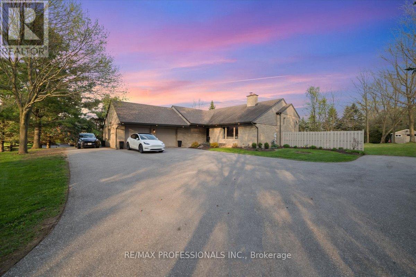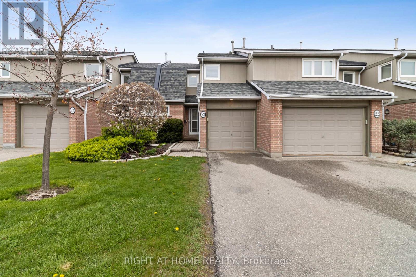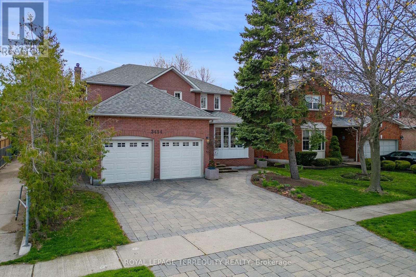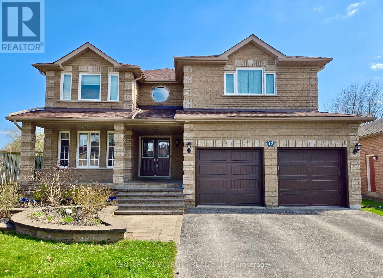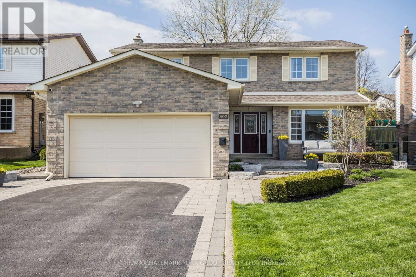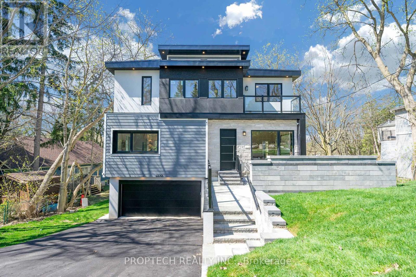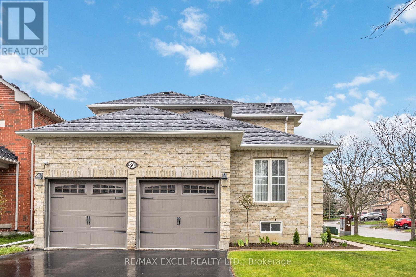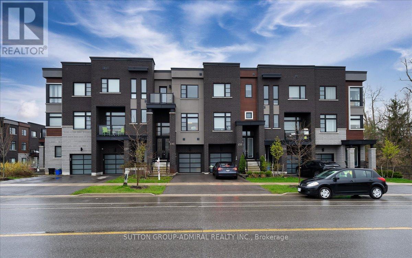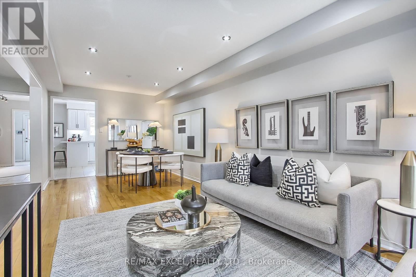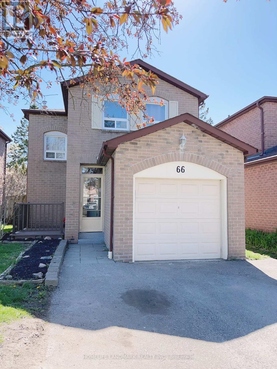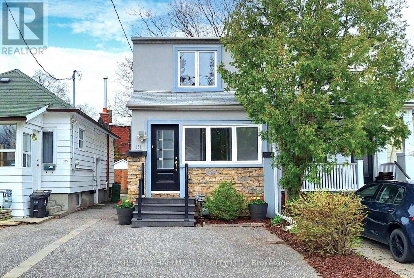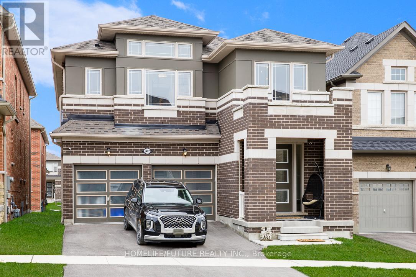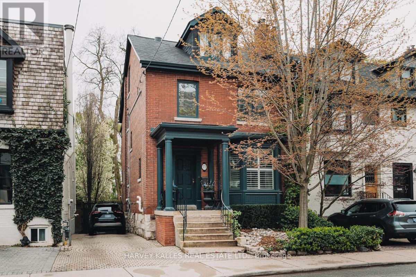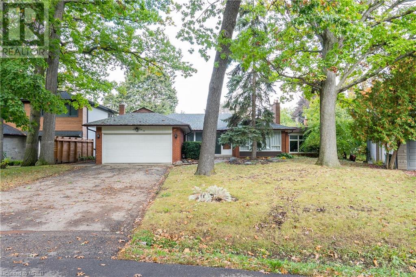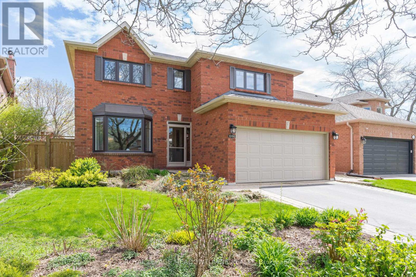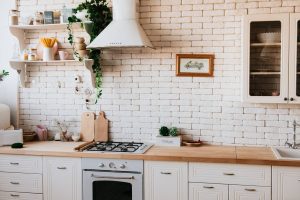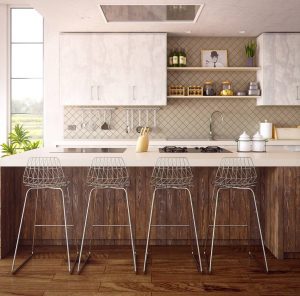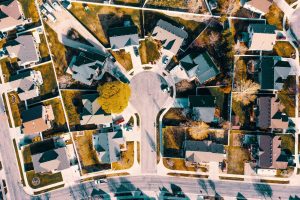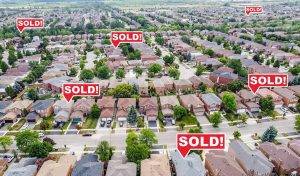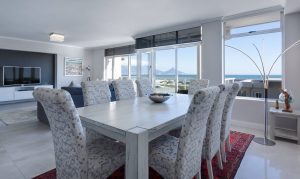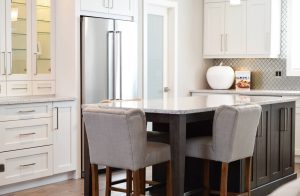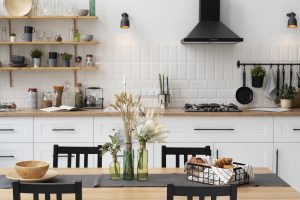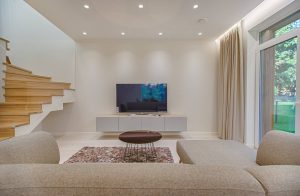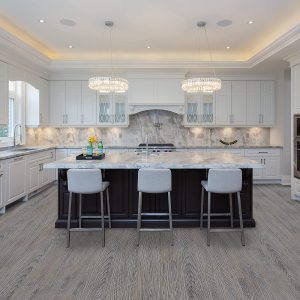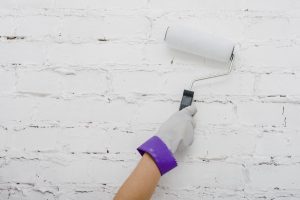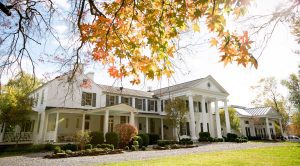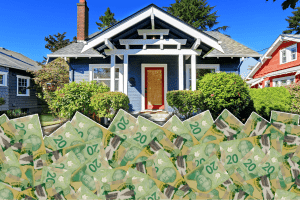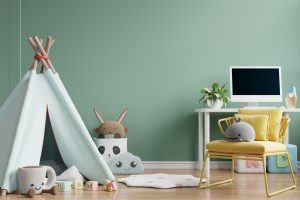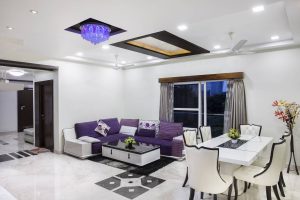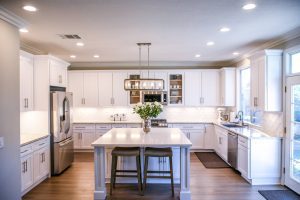LOADING
14 Succession Crescent
Barrie, Ontario
Location, location, location! If you're looking for the perfect property to step into Barrie’s real estate market you’ve found it in this unbeatable south end location. Close to large scale amenities, parks & trails, and just 5 minutes to the GO station. If you want to live in a community oriented neighbourhood - the south end is where you want to be, and this townhome is the place for you. You have 3 amazing schools walking distance from your doorstep including St. Gabriel the Archangel which is one of the best and highest rated elementary schools in all of Barrie, and Maple Ridge Secondary School, the newest and largest secondary school in all of Simcoe County. If you commute to work in the city you’re a straight drive down Mapleview to highway 400. You have the Park Place commercial shopping plaza just 10 min away, offering fitness, recreation, restaurants, shopping, Costco, and all other day to day or large scale amenities you may need. As you step inside, the character of this attractive home is illuminated by all the natural right flowing in through the east exposure windows, from the updated flooring, lighting, neutral colour palette, to the renovated dual tone kitchen and hardware, barn door closet, beautifully decorated staircase and well laid out bedrooms. This property offers access to the backyard through the garage which makes spring and summer clean-up a breeze, carpet free living levels make cleaning up before guests a quick and easy task! The backyard comes with matured greenery that offers privacy, a shed for storage, and makes it a great space for entertaining and hosting. Roof redone in 2022. Video, 3D Tour, Aerials included. Don’t skip your opportunity to view this property before it’s gone! (id:51158)
68 Chicory Crescent
St. Catharines, Ontario
Built in 2011, this beautifully crafted cape cod style bungalow is nestled in a quiet neighbourhood, boasting timeless curb appeal, modern interior design and a tranquil backyard with no rear neighbours. Step inside to discover an open-concept layout that maximizes space and natural light. The spacious living and dining area features a large window and sliding glass door walk-out to the backyard. The kitchen features stainless steel appliances and ample countertop and cupboard space. Quietly situated at the front of this home are 2 spacious bedrooms and bathroom with glass panel walk-in shower. Retreat to the sleek and modern finished lower level with oversized rec room, 3pc bathroom, laundry room and plenty of storage. Outside, the backyard oasis beckons with a flagstone patio, ideal for al fresco dining and entertaining. The wood deck with gazebo provides shade and a peaceful retreat for relaxation and enjoyment. Located near schools, parks, shopping and dining, this bungalow offers the perfect combination of comfort, style and convenience. Don't miss your opportunity to make this incredible bungalow your own. (id:51158)
458 Janefield Avenue Unit# 122
Guelph, Ontario
Welcome to this contemporary, airy 2-bedroom, 2-bathroom condo nestled in a prime spot in Guelph. This stylish stacked townhouse is conveniently close to Stone Road Mall, a plethora of dining options, Farm Boy, and more. Perfectly suited for families and professionals alike, it sits near the University of Guelph and various schools. The expansive living area is flooded with natural light, complemented by modern décor and soothing neutral hues. The kitchen features sleek white cabinetry, top-notch appliances, and an attractive backsplash, flowing seamlessly into a sophisticated dining space illuminated by a chic chandelier. The master bedroom offers a serene sanctuary with ample storage, while the second bedroom is versatile, perfect for a home office or guest quarters. Both bathrooms showcase contemporary fixtures and immaculate design. For added convenience, enjoy in-suite laundry facilities. Parking is a breeze with your designated spot, plus ample visitor parking is available. Outdoor enthusiasts will relish the nearby trails and parks, ideal for leisurely strolls or weekend escapades. This condo seamlessly blends luxury, practicality, and flair, making it an ideal choice for those embracing a vibrant urban lifestyle. (id:51158)
31 Donna Dr
Haldimand, Ontario
Welcome to this custom built bungalow on professionally landscaped lot that overlooks farmer fields and has no neighbour to the one side! Main floor has hardwood and tile floors throughout and offers a beautiful large family room with decorative pillars and gas fireplace that opens up to the dining room space. Primary bedroom is conveniently close to the main spaces and is highlighted with a 3pc ensuite and its own patio door out to the private rear patio space. Eat-in kitchen with island, second bedroom with ensuite privileges to 4pc bathroom, and main floor laundry make up the remainder of the main floor space. Lower level offers a large rec room, beautiful bathroom with tile/glass shower, large bedroom, and storage spaces - lots of possibilities for older kid living space, potential in-law suite, or great guest space. Looking to entertain in privacy? Your private rear yard oasis includes a 36x14 saltwater pool (heater & motherboard 18, pump 19, salt cell 23), cabana wired for hot tub, and multiple patio entertaining spaces. (id:51158)
273 Riverview Blvd
St. Catharines, Ontario
Exceptional opportunity in sought-after Glenridge community of St. Catharines. This 2,100 square foot, two storey home offers a fantastic layout and a backyard designed for family fun! Main floor features large primary rooms, hardwood flooring, huge windows overlooking the backyard and a main floor office/4th bedroom with built-in shelving. Large kitchen with centre island, granite countertops, under cabinet lighting, built-in microwave and oven overlooks the family room. Timeless ceiling height cabinetry flows into the dining room with built-in china cabinet. Notice the two walkouts to the backyard, handy access to the 3 piece bathroom plus inside entry to garage. Upper level features hardwood flooring throughout the three spacious bedrooms. 4 piece bathroom with updated vanity/sinks. The backyard showcases an in-ground heated pool, beautiful cherry tree, many perennials, veggie garden already started with chives, strawberries and raspberries. There is even a chicken coop and koi pond! Beautiful clear view backing onto greenspace and the vast trail network (including Bruce Trail) for hiking and mountain biking (Laura Secord Legacy Trail) from your own backyard! Walk to Brock University. Close to numerous wineries, shopping, hospital, highway access and schools. Updates include shingles (2023), AC (apprx 4 yrs), pool heater (2018), pool liner (apprx 9 yrs). (id:51158)
64 Fleming Cres
Haldimand, Ontario
Welcome to your dream home in the heart of family-friendly Caledonia! This exquisite 4-bedroom residence with nearly 3000 sq ft of living space boasts an oversized dining area and a generously equipped kitchen complete with a butler's pantry, seamlessly flowing into the sun-drenched living room, ideal for hosting gatherings. The expansive family room features vaulted ceilings and a walkout balcony, offering a serene retreat. Stepping inside, you'll instantly sense the warmth and care that fills every corner of this gem. Outside, a spacious backyard awaits your personal touch. The large unfinished basement, with its high ceilings, offers endless possibilitieswhether you envision additional bedrooms, a home office, a gym or a recreational haven. This home is perfectly situated near shopping, schools, trails, and the picturesque Grand River. Discover the epitome of comfort, convenience, and charm in this exceptional property. (id:51158)
465 Hillbury Dr
Mississauga, Ontario
Discover unparalleled comfort in this detached home nestled in the heart of Mississauga, just moments away from Square One and convenient public transit options. With a detached double garage and an extended driveway without a sidewalk, parking is effortless. Inside, hardwood flooring graces the first floor alongside an open-concept kitchen featuring a high-tech Samsung family hub fridge. A blend of hardwood and brand-new broadloom flooring upstairs complements the newly painted entire house, durable metal roof, and California shutters on main floor & partially second windows. Elegant Crystal modern chandeliers. The fully plastered garage offers storage, while the over-size legal backyard deck provides a cozy outdoor retreat. The fully finished basement offers versatility with a possible entrance from the side, complete with a room, fully equipped bathroom, kitchen, and lots of storages. Don't miss this opportunity for comfortable living in the heart of Mississauga's vibrant community **** EXTRAS **** Main Floor: Existing Family Hub Samsung Fridge, S/S Stove, S/S Dish Washer, High Teck Clothes Washer & Dryer Units at 2nd Floor. Windows Covering, Blinds California Shuttles. (id:51158)
#4 -2145 Sherobee Rd
Mississauga, Ontario
Introducing a lovely, nicely updated 3-bedroom townhome in the heart of Cooksville. This well-maintained complex is surrounded by lush greenspace and is located in sought-after South Mississauga. The spacious foyer leads to a bright living room with soaring 12' ceilings, updated luxury vinyl flooring, brand new Napoleon gas fireplace, and a sliding patio door walk-out to a fenced backyard and deck. The beautifully upgraded staircase with wrought-iron pickets lead to a spectacular, open-concept custom kitchen that has been redesigned with entertainment in mind. Featuring modern quartz counters continued into the backsplash, centre island, stainless steel appliances, coffee/small appliance nook, luxury vinyl flooring and brushed brass fixtures. The kitchen is open to the dining area with fresh paint, smooth ceilings and plenty of space for family gatherings. The dining room overlooks the living room below. Upstairs you'll find 3 spacious bedrooms including an oversized primary with bright windows, and a small reading nook area. 2 other good size bedrooms and a 4-piece bath complete the upper level. Finished basement rec room with tiled floor, wood burning fireplace, pot lights, crown moulding and laundry room. An ideal location for commuters, just steps to a future Hurontario LRT stop, 4 mins to the QEW, and just 10 minutes to the Port Credit and Cooksville GO stations. Walk to parks, schools, Cooksville creek and the Mississauga Hospital. Direct access from the complex to Camilla Park, Hancock Woodlands Park & Community Garden. Nicely maintained and lovingly cared for, this home is a real gem. **** EXTRAS **** The maintenance fee includes Rogers Ignite Fibre Optic Internet & a VIP TV package. Also includes water, exterior maintenance, building insurance, and common elements. Lovely yard with trees for privacy, garage, 2-car parking, a must see! (id:51158)
127 Clover Bloom Rd
Brampton, Ontario
Upgraded Freehold Town House At Great Price, Shows Like A Semi!. Great Layout 3+2 Bedroom, 3 Washroom And Fully Finished Basement With 3PC Washroom. Located Across the Park In Family Friendly Neighborhood. Lot of Pot Lights , Luxury Upgraded Baths, Very Well Kept Home. Laminate On The Main Floor and Hardwood On the 2nd Floor. Carpet Free Home. Beautiful Oak Staircase Leads You To Master With A 4Pc Ensuite, No Neighbors Behind. Beautifully Landscaped, Stone Paved Walkway And Patio. Potential for Side Entrance As Well. **** EXTRAS **** Great Location Close To Professor Lake , Brampton Civic Hospital, Transit, Shopping and Schools. Lot Of Upgrades!! (id:51158)
2038 15 Sdrd
Milton, Ontario
Stunning re-modelled 3+2 bedroom, 3 bathroom back-split home on a one acre country lot only 10 minutes from Milton. Starting from the long tree-lined driveway, you will fall in love with your private estate lot complete with beautiful landscaping, inground salt water pool and cabana, large composite deck with gazebo and hot tub. Inside has been transformed, complete with new gleaming oak floors throughout the main and upper levels, brand new open custom eat-in kitchen, hidden wet pantry with ample storage and wine fridge, quartz counters and large windows overlooking the gardens. Off the kitchen is a new large laundry/mudroom with direct access to the garage. The living/dining room with vaulted ceiling has a wood burning fireplace and space for a large dining room table. Upstairs renovations include new flooring, custom built-ins throughout all three generously sized bedrooms including linen closet. You will also find a 5-piece main bathroom and 4-piece primary ensuite. The lower level boasts a family room with a gas fireplace, new broadloom, new 3-piece bathroom, 2 bedrooms/gym/office and walk-out to the beautiful private backyard oasis. This 'Muskoka' property is in the quaint Hamlet of Moffat only minutes to Milton or Guelph! **** EXTRAS **** Efficient Geothermal heating/cooling system, Large shed with garage door, in-ground salt water pool, large double car garage with epoxy floors, side entrance to yard and direct access to the mudroom. (id:51158)
#23 -3079 Fifth Line W
Mississauga, Ontario
Newly listed 2 storey Condo townhouse with built in garage! Well maintained and recently RENOVATED. Large windows flood the main floor with natural light. The kitchen is a culinary delight; open concept with natural gas stove, built-in wine cabinet and water filtration system. Pot lights, and new electric fireplace. Step through the sliding door to access the backyard, perfect for outdoor entertaining. Hardwood floors on the second floor with a master bedroom featuring a 3-piece en-suite and his and her closets. Newly added 3 piece bathroom in the basement. Very efficient hydronic heating system and tankless water heater (4 yrs old). 1 car garage providing direct access to home. Located within walking distance parks, schools, shopping, public transit, library and more. Close to major Hwys. This wont last long! **** EXTRAS **** Electrical/ gas in home appliances (I.e. dishwasher, gas stove, washer and dryer, bar fridge in basement, electrical fireplace), all light fixtures, 2nd floor blinds, backyard wooden planter (id:51158)
3454 Clayton Rd
Mississauga, Ontario
Discover this beautifully modernized 4+1 bedroom home in a prime neighbourhood! Featuring a spacious foyer with an elegant glass chandelier accentuating 20 ft semi-circular stairwell with contemporary metal pickets. Formal living, and dining rooms add lots of class and character with French doors, perfect for entertaining. Family room with a wood-burning fireplace, wet bar and big window overlooking a picturesque backyard. Stylish renovated kitchen with custom cabinets, granite countertop, S/S appliances open to breakfast area leading to the massive deck where you can enjoy your morning coffee. Very private space with pergola and lots of greenery surrounding it. Main floor includes a laundry room with garage access and side door to garden. Upstairs find a luxurious primary suite with dual closets and a 5-piece ensuite. Additional spacious 3 bedrooms feature engineered hardwood floors and 4pc bathroom. Partially finished basement extends the living space with recreation room, guest bedroom, 3pcs bathroom and workshop. Set on a peaceful street within a well-establish family-friendly area near parks, schools, shopping, restaurants and easy highway access. A perfect blend of style, comfort, and convenience--make this your dream home! (id:51158)
17 Newberry Crt
Barrie, Ontario
Live in one of Barrie's most Sought out enclaves, and one of its finest addresses, minutes to commuter routes and Hwy 400! Incredible premium lot tucked in the corner of this quiet Cul-de-sac. Plenty of room to breathe for the whole family, this wonderful and modernized home offers near 5000 sq.ft. of living space, and one of the finest lots in South Barrie boasting a beautiful salt water inground pool (new gas heater and new liner '23). The spacious yard still has plenty of room for a gazebo and mature trees! Large and stylish new kitchen in recent years with granite counters, and modern accents. 9ft ceilings, large and very bright new windows that will last a lifetime and new 35 year shingles with new furnace and a.c. ensure a turn key home for decades to come! This 4 bedroom/4 bathroom home has a spacious primary bedroom with large walk in and 5 piece oasis bathroom with soaker tub, stand up shower and two sinks. Back to the main floor with a separate dining room off the kitchen for entertaining, a formal sitting room and living room and bright & large office. Main floor laundry room also has inside garage entry. Fully finished basement with projector and screen will keep the whole family entertained. Modern fresh paint, two brand new garage doors, owned on demand hot water heater and recent landscaping improvement's. Pride of ownership at every turn may make this the fit for you! Come check us out! **** EXTRAS **** Inground pool, Projection TV and screen, on demand hot water tank owned (C Vac not used and not warranted) (id:51158)
897 Dales Ave
Newmarket, Ontario
Beautifully Appointed 4 + 1 Bedroom Family Home In Amazing Neighbourhood! Located On A Quiet Street, This Amazing Home Features A Fantastic Floor Plan With Hardwood Floors & Formal Living/Dining Rooms. Renovated Kitchen With Stainless Steel Appliances, Backsplash & Quartzite Counters Opens To Warm & Inviting Family Room With Focal Brick Feature Wall & Gas Fireplace. Walk-Out To Stunning Backyard With Gorgeous Stonework, Inground Saltwater Pool, Gazebo & Gardens - Perfect For Outdoor Entertaining & Family Time! Spacious Bedrooms Including Primary Bedroom With Walk-In Closet & 3-Piece Ensuite Bathroom. Finished Basement With Large Recreation Room, 3-Piece Bathroom & Additional Bedroom. Fabulous Curb Appeal With Extensive Landscaping In A Sought-After Location Only Steps To Excellent Schools, Parks, Transit & Amenities - Move In & Enjoy! **** EXTRAS **** Rough-In CVAC. (id:51158)
6030 Hillsdale Dr
Whitchurch-Stouffville, Ontario
Welcome to 6030 Hillsdale Dr! Modern Custom Built Home featuring Premium 74 ft Frontage near the Lake. Cottage Inspired Living w/ Fully Finished W/O Basement, Direct Access to Completed Deck. 10' Ceilings, Hardwood Floors, Modern LED Light Fixtures and Pots Lights throughout! Grand Open Concept Kitchen with Large Format Porcelain Tiles. Quartz Waterfall Island with Bar & Breakfast Seating. Open Floating Stairwell W/ Glass Railings. 2nd Floor features a Study Area w/ Walkout to Balcony and Open Loft Space for your own Creative Purposes! The Primary Bedroom Features Beautiful 5 Pc Ensuite and Oversized Walk-in Closet. 2nd & 3rd Bedroom Features Jack and Jill Washroom. Mere steps from Musselman Lake, and mins from Hwy 404. **** EXTRAS **** Top of the Line Built-in Appliances (Fridge, Cooktop, Microwave, Oven, Dishwasher), Washer & Dryer. ELFs. (id:51158)
60 Falling River Dr
Richmond Hill, Ontario
Welcome to 60 Falling River in Richmond Hill, an exquisite 4+1 bedroom, 4 bathroom home on a 45-foot corner lot in an exclusive community, boasting over 4000 sqft of living space (incl basement). This rarely available, east-facing house is surrounded by lush maple trees along Falling River Drive, providing a beautiful canopy from spring to fall. The front of the house is fully interlocked, and the double garage and driveway can fit 6 parking spaces. This home has been meticulously maintained by its original, non-smoking owners and has never been rented. Enjoy a fully renovated kitchen with upgraded wood cabinets, soft-close systems, and Caesar stone countertops. The living room & basement are illuminated with pot lights, and the flooring features luxurious 24""x24"" porcelain tiles in the kitchen, hallway, and foyer, with hardwood floors throughout the main and second floors. All bathrooms in the house feature engineered marble countertops. The professionally finished basement highlights an open-concept recreational room with pot lights, and a wet bar, with an additional bedroom and bathroom. It also features ample storage space for all your needs. The backyard has a spacious patio, and spans nearly 50ft wide in the back, with trees lining the back street, offering added privacy and shade, minimizing lawn care. The home features a Lennox LE series furnace (2021) and a recent interior painting. Situated near major transit lines, parks, and top-rated public and private schools, this property offers the ideal balance of convenience and comfort. Don't miss the opportunity to own this pristine, move-in-ready home! **** EXTRAS **** Existing S/S Appliances: Fridge, Stove, Dishwasher, Range Hood, Washer & Dryer, All Elfs, Pot Lights, Furnace - Lennox LE series (2021), Roof (2017), Proximity to major transit lines, restaurants, and grocery stores (id:51158)
131 Lebovic Campus Dr
Vaughan, Ontario
Like New Luxury Townhome steps from the Lebovic Campus Community Centre. Built by Madison Homes. Open Concept Layout. Ten Foot Ceilings on the Main Floor and Nine Foot Ceilings on the Ground and Second Floor. Zebra Blinds on Every Window. Freshly Painted. Pot Lights throughout. Electric Fireplace in Living Room. Upgraded Kitchen with Stainless Steel Appliances. Five Piece Master Ensuite Bath with Glass Shower, Double Sink and Freestanding Soaker Tub. Walking Distance to Rutherford Marketplace Plaza with LA Fitness, Longo's, LCBO and Restaurants. Short Drive to Hwy 407. **** EXTRAS **** ZERO Maintenance Fee (id:51158)
645 South Unionville Ave
Markham, Ontario
NEWLY RENOVATED & FRESHLY PAINTED 3+2 Bed, 3 Bath Dbl Car Garage Townhome Located in the Heart of South Unionville. This Bright & Spacious Property Features a Smart Layout, Revamped Modern Kitchen, Pot Lights Thru Out, Hardwood Main Flr, Finished Basement w/ 2 Dens, Great Sized Backyard Leading to Detached Dbl Car Garage, & More! Access to Amenities is Unbeatable: Walking Distance to Plenty of Parks, Markville Mall, T&T, Langham Square, New Kennedy Square & Mins Drive to 404 & 407, GO Station, DT Markham, First Markham Place, YMCA, Pan Am Centre, Future Markham York U Campus & Much More. Top Ranking School Zone: Markville Secondary, Unionville Meadows, Unionville H.S., Milliken Mills, & Pierre Elliott Trudeau. Townhomes Like This Are Rare - Don't Miss This Opportunity to See Your Dream Home! (id:51158)
66 Delaney Dr
Ajax, Ontario
Beautifully Bright Detached Home In High Demand Central West Ajax, Steps Away From Schools, Shops, Parks, Community Center. Minutes To 401 And Ajax Go. Laminate Floor Throughout. Main Floor With Modern Kitchen, Cozy Living Room & Dining Area With W/O To BackYard. 3 Spacious Bedrooms With Big Windows And a Large Newly Renovated 4 pcs Bathroom On the 2nd Floor. The basement Offers a Recreation Room, 2Pc Powder Room, Laundry and Ample Storage Area. (id:51158)
181 Glebemount Ave
Toronto, Ontario
Stunning semi-detached in prime East York locale! Featuring 3 bedrooms, 2 bathrooms, hardwood floors, Skylight, gorgeous custom kitchen with marble backsplash, quartzite counters with breakfast bar, stainless steel appliances and walk out to deck/yard-perfect for summer BBQ's! Finished basement with recreation room (could be 4th bedroom), upscale laundry area & 3 pc bathroom! Updated throughout, freshly painted - move in condition! You'll love it!! Walk to Woodbine subway, schools, parks, Danforth, shops & restaurants. **** EXTRAS **** Parking notes in Broker remarks (id:51158)
2462 Florentine Pl
Pickering, Ontario
Welcome to this bright and spacious open concept gem with OVER 3700 sqft of living space! Located in desirable Seaton family neighborhood at the end of a Quiet Street surrounded by forest and trails. Hardwood Floors, Fireplace, S/S Appliances, Gorgeous Gourmet Chefs Kitchen with coffee station and New Quartz Countertop! Large Primary Bedroom With custom His & Hers Walk-In Closet! Office room ( can be converted into a 5th Bedroom)! FULLY FINISHED BASEMENT WITH SEPARATE ENTRANCE + 2 Bedroom + 1 Washroom + 1 Kitchen + separate laundry, and cold cellar, Close to Park, 401, 407and Shopping Center (id:51158)
77 Balmoral Ave
Toronto, Ontario
Beautiful On Balmoral! A Detached Classic Beauty with high ceilings, plaster crown mouldings, high baseboards and oozing with charm. Cherished by the same owner for 25 years and maintained impeccably. Not your cookie-cutter kitchen renovated in 2013, featuring lots of storage, Caesarstone counters and a great Breakfast Bar. All the necessary elements of today powder room, in-home office, new deck 2021. Add to this 3 great sized bedrooms on the second floor with 4 piece family bathroom. Primary is an oasis with windows galore and a 5 piece ensuite. And then the 3rd floor huge bedroom, fabulous sitting area, and 2 piece ensuite......a teen's sanctuary, or second in-home office, or exercise/yoga room. Basemen unspoiled great potential for added value. The piece-de-resistance.....a private drive that parks 3 cars and a south facing backyard stone terrace and garden like that 'other' Balmoral....fit for a king!! Come and be charmed by classic elegance! **** EXTRAS **** The best public and private schools, the limitless restaurants, boutiques and cafes on Yonge Street....proximity to everything. (id:51158)
39 Farningham Crescent
Toronto, Ontario
Located on the highly desirable Farningham Crescent in Etobicoke, this charming red brick bungalow rests on an expansive 50 x 140 pie-shaped lot enveloped by mature trees. Boasting 3+1 bedrooms, this home showcases a generous main floor layout with impressive 10-foot beamed ceilings and a striking wall-to-wall stone fireplace in the great room. Offering over 2200 square feet on the main level and an additional 1500 square feet in the lower level, this property provides ample space for living and entertaining. Whether you choose to update, renovate, or embark on a new build, the potential of this property is boundless. Discover the allure of Farningham Crescent and make this residence your next home! (id:51158)
1056 Grandeur Cres
Oakville, Ontario
Fabulous family home in prime location! Bright and spacious, freshly painted and in mint condition, this four bedroom open concept large family home has been finished top to bottom. Beautiful living room open to dining room with lovely hardwood floors featuring crown molding. The modern kitchen boasts stainless steel appliances plus an amazing walk-in pantry! There is a gas fireplace and hardwood floors in the big family room. The bedrooms are all a great size and feature hardwood floors and the bathrooms have all been updated. You will love the professionally finished basement, tons of pot lights, room for your large screen tv, pool table and all the toys and there is a convenient 2- piece bathroom plus good storage and workshop space. Fully fenced pretty yard with front and back irrigation system. Shingles 2021. Main and second level windows 2022. Furnace 2023. Walk to the rec centre, parks, popular schools, trails, shopping and transit. Nothing to do but move in and enjoy! 2,855 sqft. Its lovely! (id:51158)

