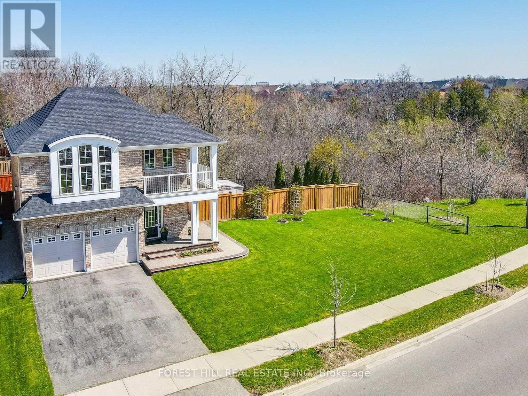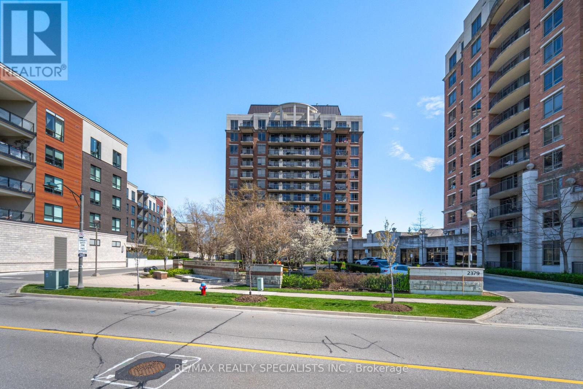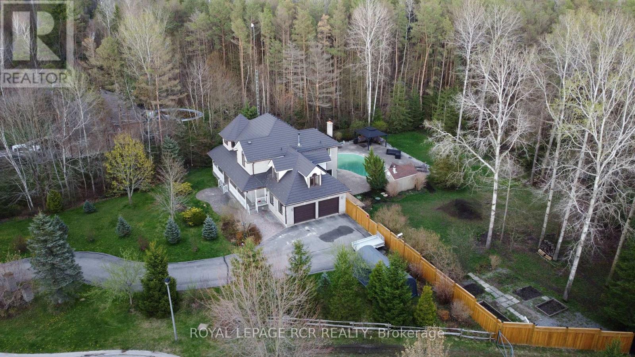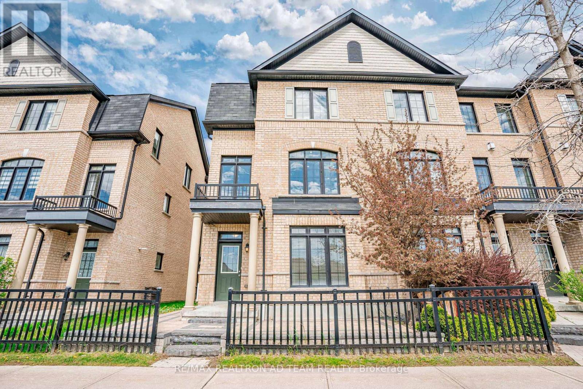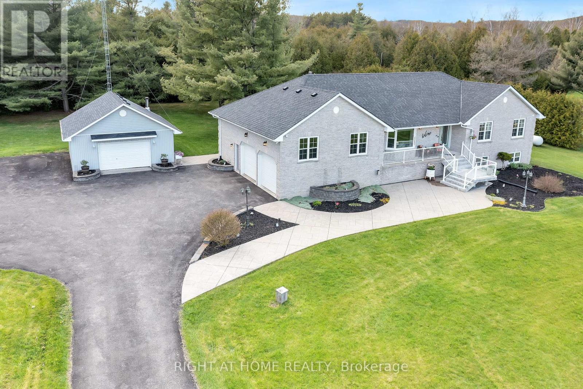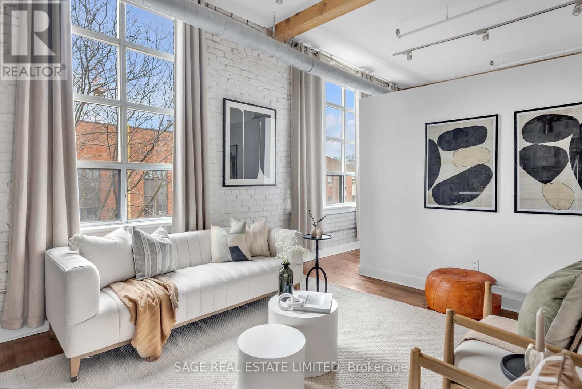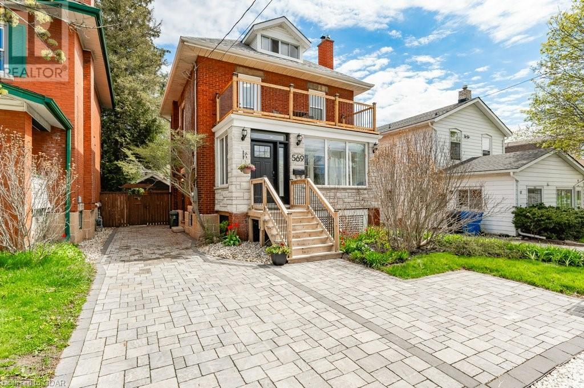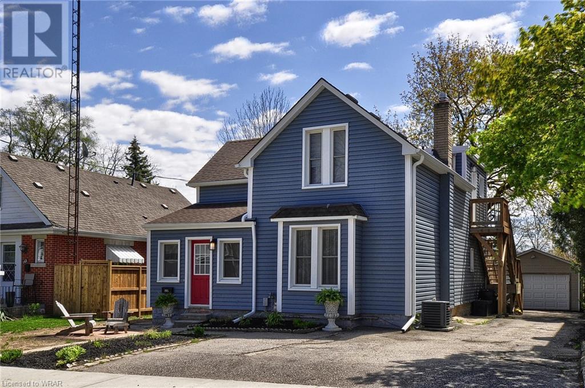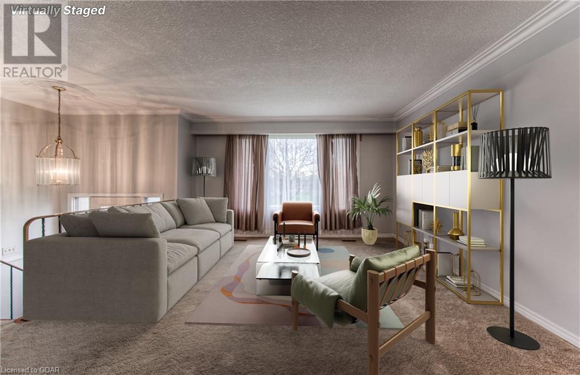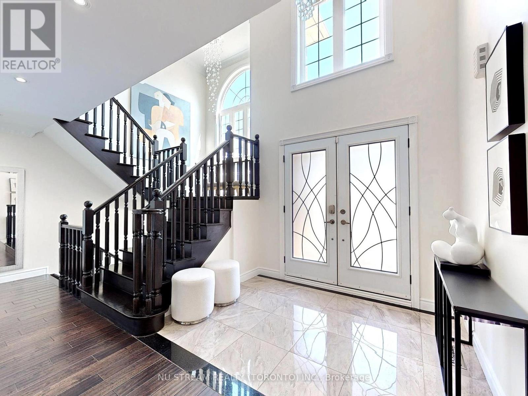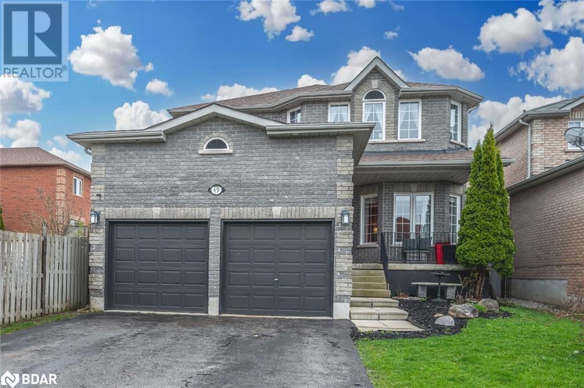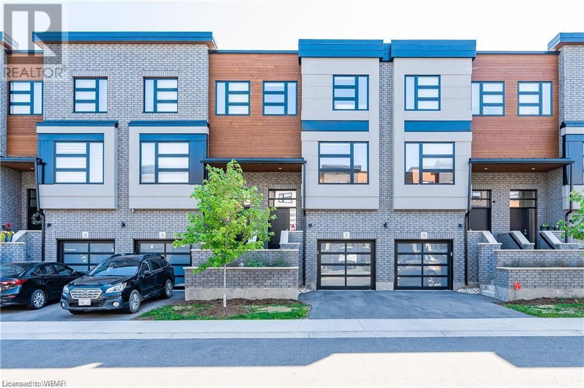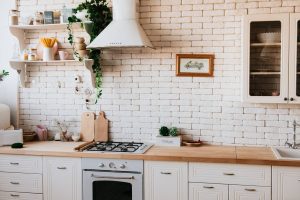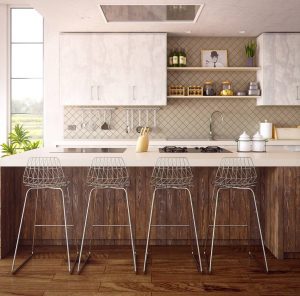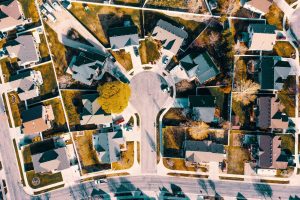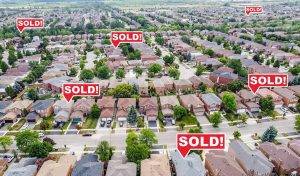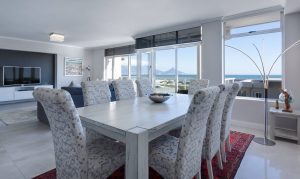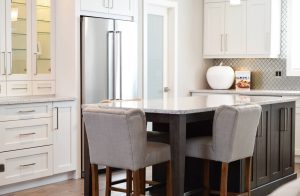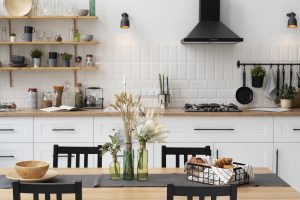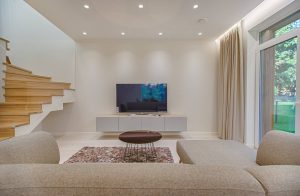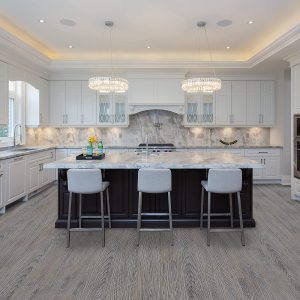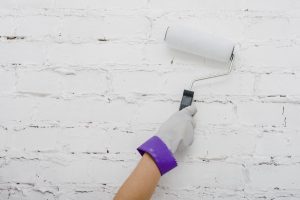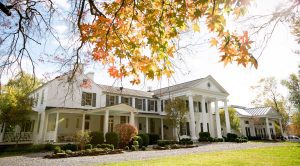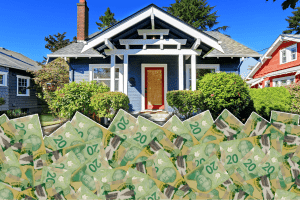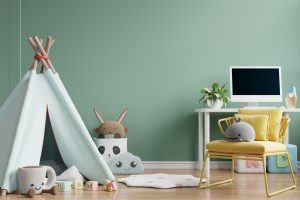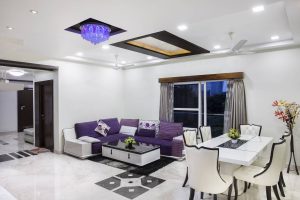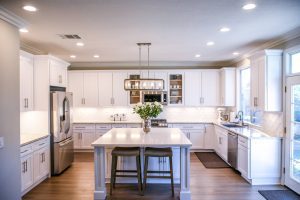LOADING
167 Father Tobin Rd
Brampton, Ontario
Overlooking Esker Valley Park With No Homes On One Side! Over 90' Frontage. 9' Ceilings On Main Level, Hardwood Flooring Throughout the Home. Eat-In Kitchen With Walk-Out To Deck. Large Windows Throughout Allowing An Abundance of Natural Light. Huge Upper-Level Family Room With 9' Ceilings And Walk-Out To Wrap Around Balcony. Primary Bedroom With 4-Pc Ensuite Featuring Soaker Tub & Enclosed Glass Shower Stall. Good Size 2nd and 3rd Bedrooms. Finished Basement With Recreation Area, 3-Pc Bath, Storage Room & Cold Room With Lots of Space For Extra Storage. Conveniently Located - Close To Schools, Parks, Shopping & All Amenities. Public Transit Across The Road! **** EXTRAS **** Roof [2021]; Exposed Concrete Front Walkway; (id:51158)
#509 -2391 Central Park Dr
Oakville, Ontario
Fabulous 2 bedroom Condo in trendy Oak Park. Includes 2 Parking Spaces Underground (114 & 138)!! Move in ready with a kitchen that includes upgraded cabinetry, quartz countertops and upgraded stainless steel appliances. Upgraded dark hardwood flooring throughout with 5 inch baseboards and crown moulding in living/dining room. Newer, full sized in suite washer and dryer. Ensuite vanity has new quartz countertop. Recently painted w/ Sherwin Williams. All amenities at your doorstep in the Uptown Core - Shopping, Restaurants and Medical. (id:51158)
31 Pelosi Way
East Gwillimbury, Ontario
A rare and refined luxury opportunity! Welcome to 31 Pelosi Way, this stunning one-of-a-kind home redefines the essence of luxury living. Situated on over 2.8 acres and adorned with breathtaking mature trees, this home offers unparalleled privacy and tranquility. With 4 bedrooms and 4 bathrooms, this fully renovated abode exudes style and sophistication. Large windows throughout the home flooding each room with natural light and gorgeous views of the property. A wood burning fireplace in the living room, walkout to the backyard oasis, and a main floor office are some of the amazing features the main floor has to offer. Walk upstairs and into the welcoming primary suite that offers hardwood flooring, a walk-in closet, and a dazzling 5-piece ensuite. 3 more oversized bedrooms and a 5-piece bathroom complete the second floor. Fall in love with entertaining in your spacious finished basement that is complete with a fireplace, ample flex space and a 2-piece bathroom. As you explore the grounds, the tranquil surroundings will leave you awestruck. Backyard of your dreams, fully equipped with a pool house and gazebo. Just 10 minutes to Highway 404, East Gwillimbury GO Train station on Green Lane and close to all amenities - 31 Pelosi Way is a haven where luxury and natural beauty intertwine harmoniously. (id:51158)
58 Quarrie Lane
Ajax, Ontario
Bright And Spacious 3 Bed, 3 Bath End Unit Freehold Townhome Located In A Family Friendly Neighbourhood. This Home Features Hardwood Floors On The 2nd Floor And 3rd Floor Hallway, Oak Staircase, Built-in Speakers On The Main & Second Floor And In The Primary Bedroom. Large Kitchen With A Breakfast Bar And S/S Appliances, Breakfast Area With Walk Out to Balcony, Primary Bedroom With A 3-Pc Ensuite & Walk-In Closet, Office On Ground floor, Upgraded Light Fixtures, Access To Garage From Inside The Home & Much More. Located In A High Demand Area In NW Ajax! Close To Schools, Shops, Hwy 412, 407, 401, Transit, Golf Course & Much More!! **** EXTRAS **** S/S Fridge, S/S Stove, S/S Dishwasher, Washer, Dryer & CAC. Hot water tank is rental. (id:51158)
4488 Reid Rd
Clarington, Ontario
Welcome to this beautiful custom built and all natural stone raised bungalow. Situated on 1.64 acres of serene and private property lined by mature trees with a sprawling front lawn and lovely curb appeal. This home is the perfect place to grow with your family or invite the extended family- it has 3 large bedrooms on the main floor and 2 large bedrooms on the lower level with above grade windows, 3-piece washroom with free standing tub, high ceilings, walk out from utility room and large rec room. Explore your creative side in the 25 x 25 foot detached heated shop! The main floor has been recently updated- freshly painted, new and durable wide plank vinyl flooring, new kitchen from top to bottom, new 5-piece ensuite, new windows and the list goes on! Cathedral ceilings with painted white pine, large windows throughout, large closets with lots of storage space. Enjoy ease of access to the attached 2 car garage with 8 foot doors and 16 foot ceilings from the mudroom/laundry room which also features a conveniently located 3-piece washroom . Walk out to large deck from the dining room and enjoy an evening with friends and family in the new six person built in hot tub. Primary bedroom features double closets, walk in closet and access to the 5-piece washroom with soaker tub. Get your hands dirty in the garden growing your own vegetables or sit on your front porch and admire the low maintenance perennial gardens. Live with nature and enjoy rural living but take comfort in knowing most amenities are within a short distance. **** EXTRAS **** Propane gas fireplaces on main level and lower level, main floor laundry makes doing the chores bearable. Lower level cold storage and mudroom pantry for extra storage! Within a short drive to many amenities. EP zoned land behind property! (id:51158)
#303 -426 Queen St E
Toronto, Ontario
I dream of Queen (and authentic brick and beams). You'll get more than three wishes at this Knitting Mill Hard Loft. 11-foot ceilings, exposed brick, hardwood floors and a kitchen island that seats six! West-facing windows that feel like they go on forever. There's a reason the owners haven't moved from this sun-drenched unit in almost TEN YEARS! Only 28 units in this historic building make it a quiet and intimate sanctuary in the middle of the city. A 5-minute walk to Sumach Espresso, 7 minutes to Spaccio or Gusto 501, and nine minutes to Cooper Koo. Don't be surprised when you start dreaming of Queen St too. **** EXTRAS **** Open house Friday May 3rd 6-8, Saturday May 4th and Sunday May 5th 2-4 * Street Permit Parking available through the city. (id:51158)
569 Woolwich Street
Guelph, Ontario
The exterior of this stunning home captivates with fabulous curb appeal, featuring a classic red brick facade enhanced by modern stone accents. The attractive interlock driveway adds to the charm, providing both functionality and aesthetic appeal. Step into the beautifully renovated enclosed front porch, serving as a sun-drenched retreat that seamlessly combines indoor comfort with outdoor charm. Inside, discover a formal living room boasting timeless hardwood flooring that rests adjacent to the open concept kitchen and dining room. The updated kitchen is a culinary masterpiece, showcasing crisp white cabinetry, pantry cupboards, stainless steel appliances, and luxurious quartz countertops. This desirable main floor plan creates a seamless flow for the functionality of daily living, entertainment, and hosting gatherings. Sliders from the dining room lead to a meticulously crafted 2-tier deck adorned with a pergola, overlooking the fully fenced backyard oasis featuring mature trees and a sizable garden shed/workshop—a perfect setting for outdoor enjoyment and relaxation. The second level features three inviting bedrooms, a stylish 4-piece bathroom, and an office with access to a newly built balcony—an inspiring space for work or leisure. The finished loft presents additional living space, boasting a large 4th bedroom, creating a versatile area ideal for guests or personal retreats. A separate entrance to the unspoiled basement offers potential for customization and expansion, catering to various needs and lifestyle preferences. Situated within walking distance to downtown Guelph and Riverside Park, residents can enjoy easy access to vibrant shops, dining options, and recreational amenities. (id:51158)
105 Francis Street
Cambridge, Ontario
With its immaculate condition, positive cash flow potential, convenient location, and recent updates, this up/down duplex in West Galt presents an excellent opportunity for investors or owner-occupiers seeking a well-maintained and income-generating property. Situated in a mature area of West Galt, the property offers convenience and accessibility, being on the bus route and within walking distance to elementary schools and shopping. The duplex comprises a beautiful main floor 3-bedroom unit that is vacant and a spacious 2-bedroom unit on the second floor. Each unit is carpet-free, providing easy maintenance and a modern aesthetic. The main floor unit boasts an updated eat-in kitchen with quartz countertops and a tile backsplash, along with a renovated bathroom. Access to the basement offers additional storage space. The second-floor unit features an over-sized living room, a kitchen, and a dinette area, providing ample space for comfortable living. Parking is available out front and along one side of the home, with the bonus of a large detached garage. The garage could potentially be rented out for extra income, adding to the property's cash flow. Laundry facilities are shared and conveniently located at the front of the home, ensuring ease of access for both tenants. The property has seen recent updates, including windows, vinyl siding, furnace, A/C, shingles, and breaker panels, indicating a well-maintained and modernized property. The main floor unit will be vacant upon closing, offering flexibility for the new owner, while the upper unit is already tenant occupied paying $2,000 per month plus hydro, providing immediate rental income. Roof, windows, siding, furnace and ac done in 2018. (id:51158)
536 Speedvale Avenue E
Guelph, Ontario
Welcome to 536 Speedvale Ave E. in a family friendly neighbourhood. This original owner home has great bones and is perfect for a handy person. This home is ideal for multi-generational living or with some work could be transformed into a legal basement apartment. This charming 3 bedroom raised bungalow, 2 bath home checks off so many boxes. This house has three entrances. One front entrance, one from driveway into basement mudroom and the other through the garage in basement. In the self contained lower level, there is a large rec room, room with closet that can be used as a bedroom, a full kitchen (including fridge & stove), second laundry (including washer & dryer), a four piece bathroom and space for storage. The oversized single car garage is ready for you to make it your own! The large backyard is a wonderful place for children to play and have family get togethers. Close to shops, restaurants, transit and all amenities. Perfect home for family that embraces the Urban Lifestyle! Roof and most many windows replaced in last five years. (id:51158)
8 Greenhill Ave
Richmond Hill, Ontario
""Lucky Eight"" Home In Prestigious Bayview Hill, Elegant Double Door Entrance, Grand Foyer,Stunning Layout offers Rare 5 Bedrooms With 2 Ensuites, Massive and Spacious frontage window, $$$ In Upgrades includes: High Quality Hardwood Floor Throu-Out, Newly windows and roof,Luxurious Kitchen With Granite Countertop,Glass Backsplash, S.S Appliances, All Bathrooms Renovated, New blinds entire home, Pot Lights & Crown Moulding, Crystal Lightings, Professional Finished Basement Open Concept, 4 Pcs bath with Sauna.Community surround top-ranked schools & a remodeling community center W/ tennis courts, an indoor swimming pool, and more. Close to shops, bank and highway. (id:51158)
49 Jessica Drive
Barrie, Ontario
IDEAL FAMILY HOME WITH A SPACIOUS INTERIOR ON AN EXPANSIVE IN-TOWN LOT! Welcome to your next home located at 49 Jessica Dr. Situated in the sought-after and convenient Painswick neighbourhood in south Barrie! Nestled on a large in-town lot measuring 39.54 x 152.52 ft with a fully fenced backyard complete with a pergola, patio area, and a shed, providing the perfect setting for outdoor relaxation and entertaining. Located within walking distance to parks, schools, a library, restaurants, amenities & Barrie South GO station. Featuring a spacious and well-maintained interior with over 2,300 sq ft of living space above grade presenting hardwood floors, 9 ft ceilings, crown moulding, pot lights. The well-equipped kitchen boasts ample cabinets including pantry cabinets, a breakfast bar, tray ceiling, and walkout to the backyard. Entertain guests in the formal dining room and living room, while the cozy family room with a gas fireplace provides a welcoming atmosphere. Upstairs, the primary suite offers luxury with a large walk-in closet and ensuite bathroom, alongside two additional bedrooms and a full bathroom. A versatile sitting room adds flexibility, while a second-floor laundry room simplifies household chores. The unfinished basement with a rough-in presents an opportunity for customization. Don't miss out on the opportunity to make this exceptional property your new home #HomeToStay! (id:51158)
60 Arkell Road Unit# 7
Guelph, Ontario
Newly completed, gorgeously updated executive townhouse, in the desirable South End of Guelph with over $100k in updates; this is the one you've been waiting for! When you enter into this space, you will be amazed by the time, care and money put into this inspiring home. The Sellers put stunning maple flooring throughout the rec room, entire main floor and all of the bedrooms, including matching staircases and railings, which really sets this space apart. The kitchen boasts upgraded cabinetry, stainless steel appliances, show-stopping granite countertops and backsplash, and an alkaline water drinking system, creating a luxurious feel when you're preparing your meals, or hosting your friends. The dining space features an abundance of natural light, and has gorgeous custom shelves, as well as custom glass railings on the main floor, aligning with the modern touch of design throughout the home. The Sellers added motorized blinds for when you want to block the warm afternoon sun that shines into your great room. The main floor of this condo is spacious, and set up for entertaining, and high vibe living. Making your way upstairs, you will find two spacious bedrooms, in addition to your primary bedroom retreat which features two walk-in closets, your own balcony, and an upgraded ensuite with double sinks, and a stunning glass shower, with upper laundry just outside your door. The lower level rec room has been completely finished, and has a walkout to your BBQ area. The lower level is finished with a full bedroom with an ensuite - which is amazing for an older child, a guest suite, or having your in-laws live with you. With an incredibly low condo fee, and prestigious finishes, you can just move in and enjoy. This location is so desirable, and is located on a direct bus route to University of Guelph, as well as it's in walking distance to trails, grocery stores, restaurants, bars and so much more. Here is your opportunity for urban living, in a beautifully designed space. (id:51158)

