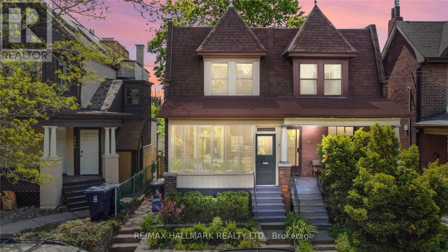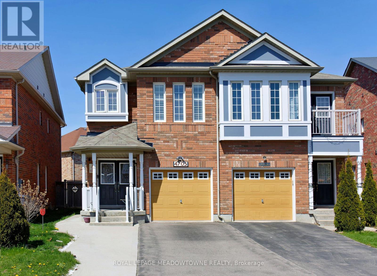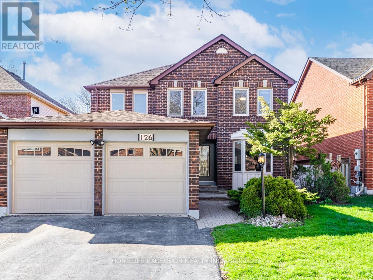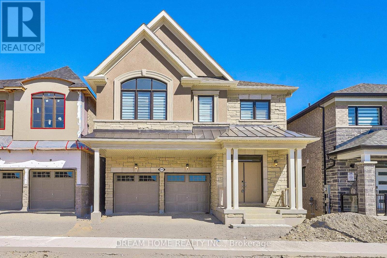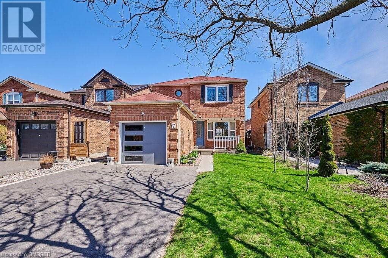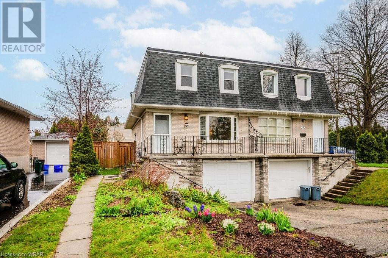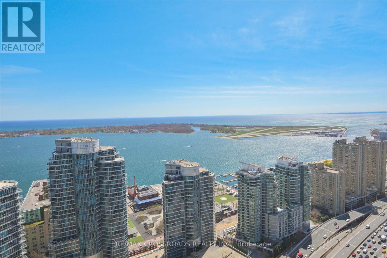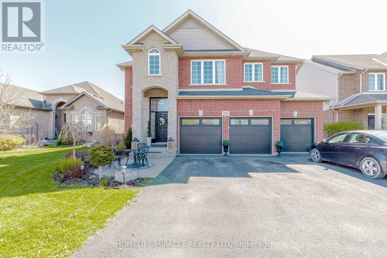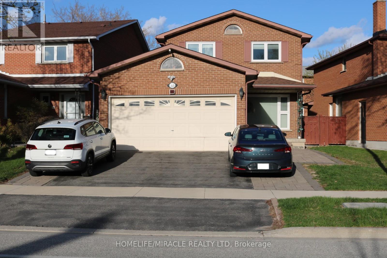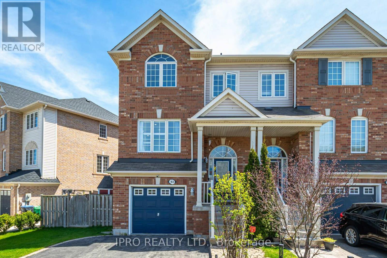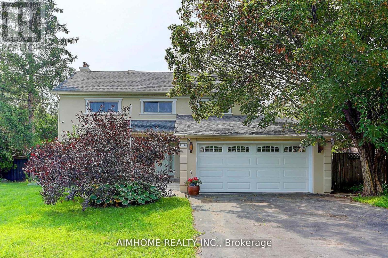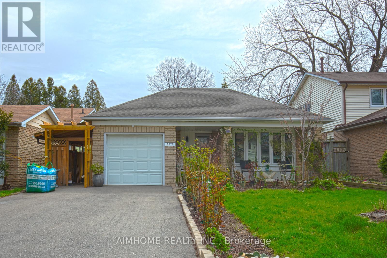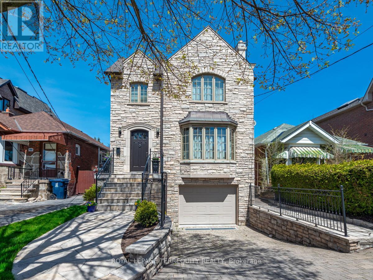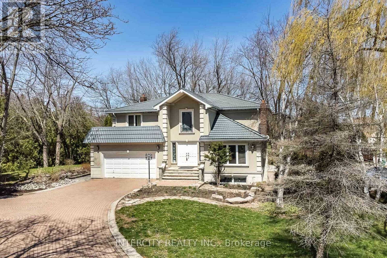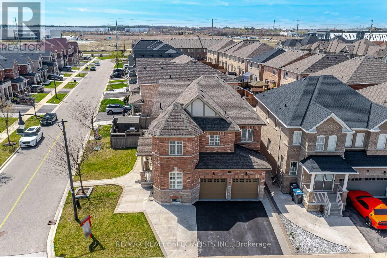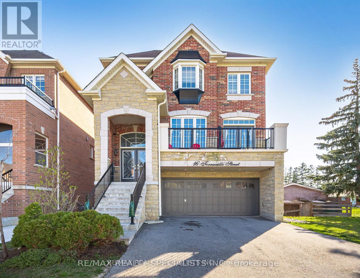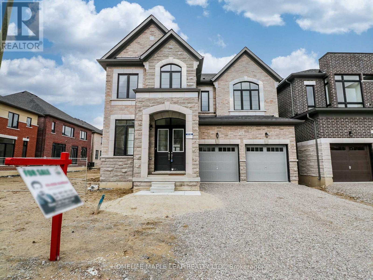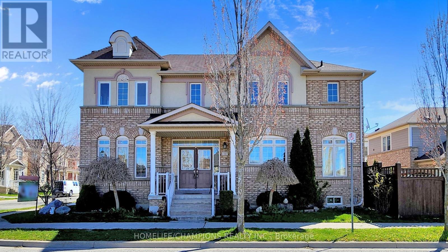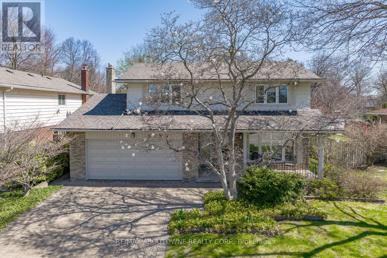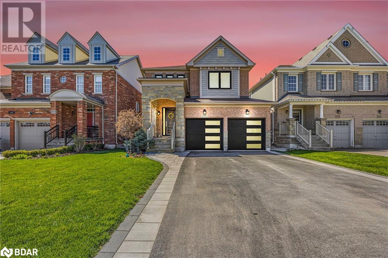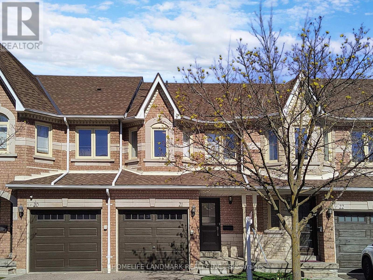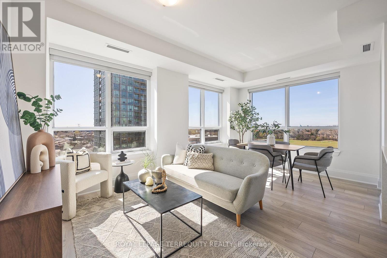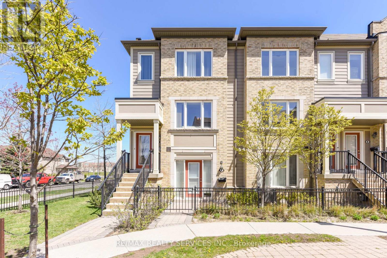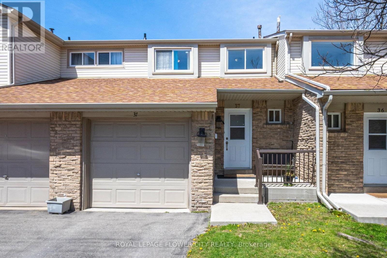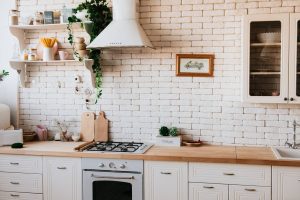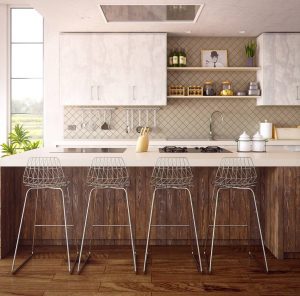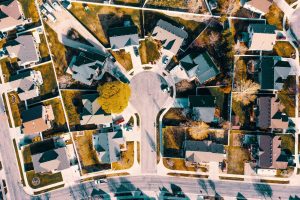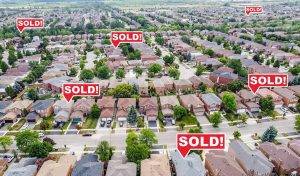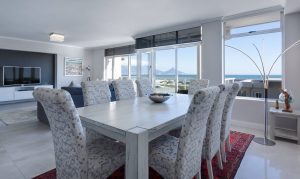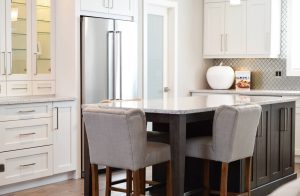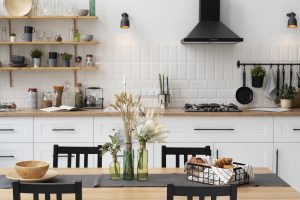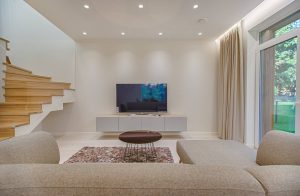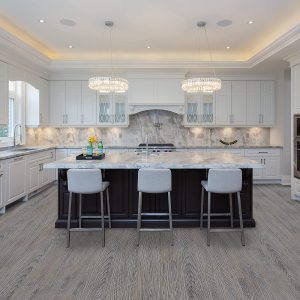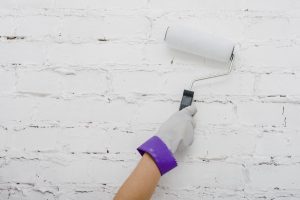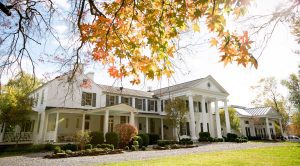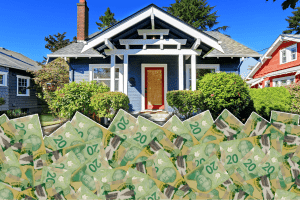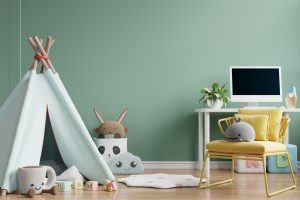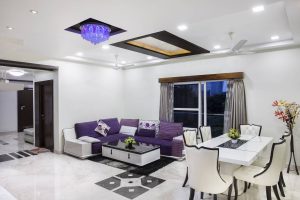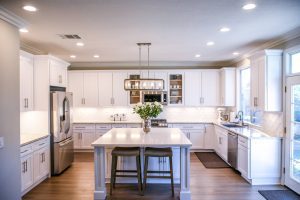LOADING
7 Grafton Ave
Toronto, Ontario
Bright and airy home just steps from the cafes, ice cream stores, shops and local grocery stores of Roncesvalles Ave. Go for a walk or bike ride on the Martin Goodman Trail across the street and enjoy gorgeous water views. 2 car garage from back laneway! Previous addition in the back allows for an extended kitchen w/center island and tons of cabinets plus a bonus mudroom & breakfast area with a juliette balcony that overlooks the private Low maintenance backyard that gives off European charm! High ceilings and big windows! Enclosed front porch. House is currently rented to an amazing family who treat it like their own. They would love to stay! **** EXTRAS **** Basement has a separate entrance to the side/back or the home! Super quiet one way street! Steps To Roncesvalles Ave, pedestrian bridge to waterfront, Sunnyside Beach, High Park, Ttc, schools, shopping, cafes, restaurants & more! (id:51158)
4705 Alana Glen Dr
Mississauga, Ontario
Nestled in the heart of central Mississauga, this stunning semi-detached home offers an exceptional blend of elegance, comfort, & convenience. From its inviting curb appeal to its interior features. Enter through the double doors, you're immediately greeted by an abundance of natural light that floods the spacious interior, accentuating the 9' ceilings & creating an atmosphere of warmth & serenity. The meticulously maintained hardwood floors, adorned with California shutters & complemented by strategically placed pot lights throughout, contribute to the home's refined aesthetic while ensuring easy maintenance & timeless appeal. The well planned layout seamlessly connects the living and dining room, family room, and gourmet kitchen, creating an ideal space. The dining room, currently arranged as an extra seating area and play area for the little ones, features an impressive two-story ceiling, exudes an air of grandeur and sophistication, while the adjacent family room, complete with a gas fireplace, offers a cozy retreat for relaxation and leisure. The kitchen offers granite counters, stainless steel fridge & gas stove. The breakfast area, offers picturesque views of the backyard oasis enclosed by a private fence, featuring a spacious deck & charming gazebo, where endless summer days & evenings await. Three generous bedrooms. The primary suite is equipped with his and her closets & a recently renovated ensuite bath featuring modern fixtures and finishes. In addition to its impressive upper level, this home also offers the added convenience of a fully finished basement, accessible via a separate entrance from the garage, where a self-contained one-bedroom apartment awaits. Complete with a well-appointed kitchen, full bath, and spacious living area, this versatile space provides endless possibilities for accommodating extended family members, guests, or generating rental income, a valuable asset that adds both versatility and value to the property. **** EXTRAS **** Parking is never an issue with room for 3-4 cars in the driveway, in addition to a single-car garage with direct access to the home's interior, all in central Mississauga that ensures both convenience and peace of mind for homeowners. (id:51158)
126 Colvin Cres
Vaughan, Ontario
This Stunning Property Is Located on A Super Quiet and Safe Cul-De-Sac With no Sidewalks While Being Close to All Amenities. Truly A Hidden Gem & Rarely Offered!! This Home Has Been Meticulously Renovated From Top to Bottom $$$ Spent!! Featuring New 3 Spa Like Modern Bathrooms, Wood Circular Staircase w/ Custom Iron Pickets, Extra-Large Contemporary Front Door, Tastefully Chosen Modern Light Fixtures, Large Rear Sliding Door, Sleek Modern Kitchen boasting Stainless Steel Appliances, Quartz Countertops and Custom Cabinetry with Tons of Storage. Gleaming Hardwood Floors, Potlights, and tons of windows for ample natural light throughout main and second floor. Enjoy the Convenience of Main floor Laundry with Direct Access to Double Car Garage. Extra-Large Sunken Family Room with High Ceilings, Perfect for Entertaining Guests. Spacious Master Bedroom with a Sun Filled Sitting Area, and tons of Windows. Walking Distance to Promenade Shopping Centre, T&T Supermarket, Grocery Stores, Library, Schools, Places of Worship, Transit, and Parks! Meticulously Maintained Landscaping with Amazing Curb Appeal. Large open concept Recreation Room with a bar in the basement and a Nanny Suite. Must See!! **** EXTRAS **** Master Ensuite (2024), 2nd Floor Bath (2024), Powder Room (2024), Kitchen (2024), Front Door (2024), Rear Sliding Door (2024), Washer/Dryer(2024), Furnace & AC (2020), Roof (2022), Garage Door and Opener (2020) (id:51158)
1575 Scarlett Tr
Pickering, Ontario
After Brand New Mattamy Home Double Car Garage On A Premium Ravine Lot, $130k Upgrades, Upgraded Elevation With Natural Stone & Stucco, 9 Foot Ceilings On Ground Floor, Gourmet High-End Cabinets With Upgraded Counter Depth Appliances, Built-In Wall Oven & Microwave, Built-In Humidifier, Gas Range Top , Built-In Hood Fan, Valence Lighting Rough- In, Oversized Island With Built-In Recycle And Garbage Bin, Matching Quartz Slab Backsplash, Custom Large Single Bowel Undermount Sink ,Engineered Hardwood, Gas Fire Place, Smooth Ceilings On Ground Floor, Upgrade Double Square Edge Quartz Counter Tops, Italian Porcelain Tiles Throughout, Walkout Deck To Rear Yard ,Oak Staircases Stained To Match Wood Flooring With Metal Pickets, Upgraded Champagne Bronze Faucet In Powder R. Conveniently Located Laundry Room With Side By Side Washer And Dryer And Laundry Sink And Additional Cabinets For Easy Storage On 2nd Floor, 2 Walk-in Closets In The Primary Bedroom, Ensuite Bath Oasis With Oversized Frameless Glass Shower, Free Standing Tub, Extending Height Vanity With 2 Sinks, Upgraded Champagne Bronze Faucets Throughout Ensuite, Upgraded Double Square Edge Quartz Counter Top With Under-Mount Sinks. Look-Out Large Windows In Basement. Close To Amenities, Minutes To 401/407/412 & Pickering Go Station **** EXTRAS **** Brand New Property, Taxes Are Not Assessed Yet. (id:51158)
7 Tipton Crescent
Ajax, Ontario
Welcome to 7 Tipton Cres., within the family oriented Westney Heights neighbourhood of Ajax. This lovely home offers a perfect blend of comfort and convenience. With its proximity to parks, community centre, main highways, shopping, restaurants and schools, every aspect of daily life is easily accessible. The welcoming main floor features a living room, a designated dining room and an eat in kitchen, walkout to a covered screened in deck and a cozy backyard patio perfect for unwinding while taking in the serene surroundings of this quiet neighbourhood. There is also a side entrance and a powder room. The second floor has 3 bedrooms, including an ensuite bath and a main bathroom. The full, partially finished basement boasts a spacious recreation room for entertainment or relaxation. (id:51158)
14 Baird Avenue
Kitchener, Ontario
Welcome to 14 Baird Ave. - a beautifully maintained 3-bedroom, 2 bathroom home with almost 2,000 square feet of living space. This property has all the features a discerning buyer would be looking for in todays market, including a modern and spacious open concept kitchen, bright and airy living room with large windows that flood the space with natural light, a large primary suite with custom closets, and a four-piece bathroom featuring a soaking tub and separate shower. The newly renovated rec room provides additional space and a separate entrance from the garage. Step out onto a beautifully landscaped backyard with a tiered deck and mature trees, ideal for entertaining or relaxing. Book your private viewing today! (id:51158)
#4103 -12 York Street St
Toronto, Ontario
Functional Open Concept Layout With A Magnificent View Of The Lake. One Bedroom Plus Good Sized Open-Concept Den With Smooth 9' Ceiling. Lots Of Natural Light To Brighten Up The Rooms. Generous Size Room. Den Is Large Enough For Another Sleeping Area Or Perfect For Your Home Office. Built In Appliances In The Kitchen.Large Balcony.Excellent Location With Direct Access To The P.A.T.H. Close To Highway, Union Station, Harbourfront, And Major Attractions **** EXTRAS **** All Existing: B/I Fridge, Dishwasher, Washer, Dryer, S/S Microwave, Smooth-Top Cooktop, Oven.. 24 Hr. Concierge, Indoor Swimming Pool, Fitness Room, Sauna, Bbq, Party Room, And Much More! One Underground Parking (id:51158)
305 Hillsdale Rd
Welland, Ontario
Must See Property!! Beautiful Detached Home In The Heart Of Welland With 3 Car Garages and Lots of Parking Space on the Driveway, 4 Bedrooms, 3.5 Bathrooms, Spacious Great Room with Gas Fireplace, Formal Dining, Spacious Eat-in-Kitchen With Stainless-Steel Appliances, Quartz Countertops, Island With Breakfast Bar And Granite Undermount Sink, Updated Hardware, All New Light Fixtures, Pot Lights, Main Floor Laundry Off of Mudroom and Garage. Finished Basement With Rec Room, Bathroom, Storage And Another Laundry Hookup. Enjoy the Backyard Oasis with Huge Heated Pool and Hot tub and lots of Space for Family Gatherings. Freshly Painted and have tons of upgrades. (id:51158)
33 Conley St
Vaughan, Ontario
Welcome to this 3 bedroom detached home. Renovated main floor with large eat-in island, quartz counters and hardwood floors. Fantastic location in Thornhill, Vaughan. Close Proximity to Promenade Mall, Schools(French Immersion), TTC Stop, Places of Worship, Shopping, and Parks. One Bus To Finch Subway Station, York University, Pioneer Village and York University Subway Station. Finished Basement with a Separate Entrance. (id:51158)
93 Decker Hollow Circ
Brampton, Ontario
Absolutely Stunning Premium End unit 3+1 Bedrooms Freehold Townhome in Most desirable location in Brampton. Feels like a semi detached with all the extra windows With tons of natural lighting. This Beautifully Updated Home features a beautiful kitchen w/ Quartz countertop, stainless steel appliances And Breakfast Area Overlooking the Backyard. Versatile Main Floor Features Large Living area combined with Dining room with Large Windows and Pot lights. Second Floor features Large Primary Bedroom With Walk-in Closet and 4-Piece Ensuite Bathroom and 2 generous sizes bedrooms and a second 4-Piece Washroom. Lower level Has a large room That Can be Used as Bedroom or Rec room with walkout to a Deck. Large Driveway With Space for 4 Cars. No Neighbours in The Front. Lots Of $$ Spent On upgrades that Features Freshly Painted , Crown molding, Upgraded Kitchen and Washrooms, pot lights ,upgraded elegant light fixtures , WIFI Switches on main Floor and Prim Bedroom, No Carpet In The House & custom window treatments throughout. Fantastic location in a highly-sought after neighborhood in close proximity to local amenities, Mount pleasant GO station, schools, Public Transit and Rec Centre. **** EXTRAS **** ** END UNIT TOWNHOME** (id:51158)
1694 Wembury Rd
Mississauga, Ontario
Open house May 04 and May 05. 11am-1pm. Location. Lorne Park Family Home with great Neiboughers. Owner spend tons of $$$ with newly installed hard floors and new roof and new exterior. Also with newly installed insulation top to bottom. New high quality materials of every thing and high quality of kitchen appliances. Could be your new home. (id:51158)
3370 Martins Pine Cres
Mississauga, Ontario
Location! Location! Location! Family Friendly Home In A Family Friendly Neighborhood! Ready To Move In & Enjoy Life On Beautiful Crescent Close To Parks, Bike Trails, Community Centers, Schools, Highways, And Many More.Updated Kitchen With Walk Out To Huge Deck. Fully Renovated Bathrooms. Hardwood Floor Throughout,Natural Decor,Family Room With Walk Out To Backyard. **** EXTRAS **** New air conditioner and hot water tank. (id:51158)
176 Joicey Blvd
Toronto, Ontario
A Bright And Spacious Well Maintained Stone and Stucco Home With 3750 Sq Ft Of Comfortable Living Space. In The Coveted Popular Cricket Club, Situated East Side Of Avenue In Renowned School District Area. Four +Bed, Four Bath, Stunning Custom Built Kitchen With Oversized Island, And Breakfast Area, Family Room, Second-Floor Laundry Room, Double Entry, Interlocking Driveway, Hundreds Of Thousands In Upgrades, Fully Fenced Backyard With Two Walk Outs And A Gas Hookup. Perfect for Children And Entertaining. Steps Away From Avenue Rd Shopping And Restaurants, Easy Commute with 401 nearby. **** EXTRAS **** S/S Viking Appliances Fridge, 6 Gas Burner Stove Top, Exhaust Fan, Oven, Microwave, B/I Dishwasher, GE Washer, Miele Dryer, All ELF And Window Coverings Except Exclusions (id:51158)
10829 Mcvean Dr
Brampton, Ontario
Wow! Must See ! One Of The Best 2 Acre Lots in Brampton. Recently re-aligned with a Changed Entrance From Bowman Ave. This 2 Acre Clean Lot Backing On To The Ravine Where you Can Build Your Dream Home Up to 15000 Sq. Ft. Existing Stunning Home Offers Fine Traditional Living Space And Features Numerous Custom Designed Including: Custom Kitchen Ceramic Floors, Built In Appliances. Amazing Complete Glass Solarium With Glass Roof Where You Enjoy Morning Coffee In Snow or Rain. Sunken Family and Living Rooms Upper Level Offers 4 Large Bedrooms Primary Has Walk-In Closet, Huge Ensuite. Balconies For Stunning View Of Nature. Plenty Of Space For Outdoor Entertainment Including Pool, Tree House Is One Of The Few To Mention. **** EXTRAS **** Located In The Heart Of Castlemore Estates, Minutes Away From Hwy 427 & 407 Rec. Centre Plazas And Much More (id:51158)
71 Ledger Point Cres
Brampton, Ontario
Welcome to this exquisite 2015 premium corner lot detached home nestled in a serene residential area in Brampton! Boasting 4+2 bedrooms and 5 washrooms, this stunning abode offers luxury at every turn. Upon entry, double door entry leads you to a living room with large windows and pot lights, leading to a separate formal dining room. The family room features large windows, a cozy fireplace, and the adjacent kitchen is a chef's dream with a center island, quartz countertops, breakfast bar, and stainless steel appliances. Ascend the oak staircase with iron spindles to find the primary bedroom oasis complete with a 5-piece ensuite and walk-in closet. Two additional bedrooms share a jack and jill washroom, while the fourth bedroom offers a 3-piece ensuite. Upgrades abound, including freshly painted walls, hardwood flooring throughout the main floor California shutters throughout , and pot lights inside and out. The basement boasts a legal separate entrance built by builder, adding convenience and flexibility to the space. The fully finished 2-bedroom basement features a living room, kitchen, 3-piece ensuite, and pot lights throughout. Outside, backyard is perfect for entertaining and includes a shed for added storage. Don't miss out on the exceptional property! (id:51158)
16 Torraville St
Brampton, Ontario
Welcome to this stunning 5+1 bedroom, 5 bathroom detached home! Spanning 3 floors, it offers dual family rooms, 2 master bedrooms, and a finished basement with a rec room and additional bedroom. On the main floor, enjoy a combined living/dining area with balcony access, a family room boasting floor-to-ceiling windows and a cozy fireplace, and a kitchen complete with a breakfast area leading to the deck. Hardwood flooring, 9 ft ceilings, and pot lights adorn the main floor. Upstairs, discover 4 bedrooms including a primary with a luxurious 5 pc ensuite and a spacious walk-in closet. The remaining 3 bedrooms feature closets, windows, and access to washrooms. Laminate flooring graces the third floor. The ground floor is equipped with a 2nd family room, a 5th bedroom, a 4 pc bath, a kitchenette, and a separate entrance. The basement is a haven for entertainment, boasting a rec room converted into a theater with a top-of-the-line sound system and speakers throughout. This home seamlessly blends luxury with functionality, offering a lifestyle of unparalleled comfort and entertainment. (id:51158)
116 Weslock Cres
Aurora, Ontario
Beautiful 2900 Sq. Ft. Luxury Home In Aurora Trails. Wonderful View Of The Magna Golf Club Across The Street. . Walking Distance To A Commercial Shopping Plaza.. 5Mins From 404 Hwy Intersection. The House Has 150K Upgrades Which Includes 10Ft Upper Portion Ceiling And 9 Ft Basement Ceilings. Walkup Basement. All 6 Stainless Steel Appliances Included. Great Opportunity For Families Executive Location , Great Opportunity For Families Who Are Looking For A Brand New Home In The Neighborhood Of Markham/Richmond Hill Or Vaughan Who Want To Be Close To The Golf Courses And Serene Environment. 20 Min Drive From Richmond Hill/Markham. 25 Min Drive From Vaughan. Library on the ground floor can be used as 5th Bedroom **** EXTRAS **** 6 Stainless Steel Appliances. 4 Kitchen appliances and Washer & Dryer. All Elfs. Hardwood Floor Through Out the House (id:51158)
1 Wildmoor St
Markham, Ontario
Welcome To Your New Home. A Well Maintained Solid Brick Family Home Nestled In The Heart of Markhams Sought After Cornell Neighbourhood by Country Wide Homes. A Rare Opportunity To Own A Corner Lot Property, That Is Directly Across From The Park. Walk Into A Spacious Foyer Complemented By An Upgraded Light Fixture As Well As Freshly Painted All Throughout The House. The Main Floor Features A Bright And Spacious Combined Dining And Living Room That Has An Abundance Of Windows That Add Natural Sunlight Throughout The House. You Can Cozy Up In A Family/TV Room Complete With Gas Fireplace & A New Light Fixture. The Basement Offers Endless Possibilities. Step Outside And Explore The Calm And Beautiful Scenery Of Shalov Pond Which Is Just A Stone's Throw Away From The House. A Truly Magnificent Home Away From Home. **** EXTRAS **** This Home Offers Easy Access To Major Amenities, Including Markham Stouffville Hospital, Recreational Facilities, And Major Transportation Routes. (id:51158)
2169 Constance Dr
Oakville, Ontario
Beautifully Maintained Executive Home in Southeast Oakville. This 4 Bedroom, 2+1 Bath Home Is Located Close To The Lake In An Excellent School District.The Floorplan Is Perfect For Family Living With An Eat In Kitchen, Family Room With Fireplace and Walkout to the Garden As Well As A Separate Living And Dining Room For More Formal Entertaining. The Second Floor Offers 4 Bedrooms Including A Light Filled Gracious Size Master With A 3 Piece Ensuite As Well As Another Family Bath. The Lower Level is large and Bright With A Rec Room, Laundry and Utility Rooms. Fabulous Location Close To Highways And The Go Train For A Easy Commute. (id:51158)
153 Meadowhawk Trail
Bradford, Ontario
Welcome to this exquisite detached home nestled in the heart of Bradford, where comfort meets luxury. As you step inside, you're greeted by an abundance of natural light streaming through the large windows, creating an inviting atmosphere throughout.The open-concept kitchen and dining area are perfect for both everyday living and entertaining guests. Gleaming hardwood flooring graces the main floor, adding elegance and warmth to the space. This home has been thoughtfully upgraded with meticulous attention to detail.The gourmet eat-in kitchen features a breakfast bar and showcases high-end stainless steel appliances, including a dual fuel gas range and plenty of cupboard / counter space - a dream for any culinary enthusiast. From the dining room, step out to your own backyard oasis, complete with an in-ground heated salt water pool and hot tub - ideal for unwinding on those hot summer days. Retreat to the spacious primary bedroom, which boasts his and her walk-in closets and a luxurious ensuite bathroom featuring a soaker tub and separate shower, making getting ready in the mornings a breeze. The finished basement offers additional living space with a large rec room, adorned with a stunning gas fireplace, an extra bedroom, an office, and a cold room for all your storage needs. Conveniently located, this home is near an array of amenities including shopping destinations, parks, walking trails, top-rated schools, library, and recreation centres. For commuters, the proximity to Highway 400, the Bradford Go Train, and Bus Station make travel a breeze - with just a short 10-minute drive to access them. Plus, it's only 20 minutes to downtown Newmarket and 30 minutes to Barrie. Welcome home to your perfect blend of comfort, style, and convenience. This is an opportunity not to be missed, book your private showing today! (id:51158)
#21 -455 Apache Crt
Mississauga, Ontario
Bright & Stunning Fully Upgraded 3 Br, 2 1/2 Bath Townhouse In A Well Managed Complex perfectly situated in Mississauga's premier locale. Hardwood Floors throughout the house. Upgraded kitchen with Quartz counter top And S/S Appliances. Upgraded Washrooms. Spacious Sun Filled Master Bedroom With Large W/I Closet, Finished Basement . All Exterior Maintenance Included In Very Low Condo Fees. Conveniently located in heart of Mississauga , residents enjoy easy access to a wealth of amenities including top-rated schools, shopping centres, restaurants,entertainment options and transportation hubs, ensuring every convenience is just moments away. Buyer to verify all measurements. (id:51158)
#807 -36 Elm Dr W
Mississauga, Ontario
Welcome to 36 Elm Dr! Private corner unit in the popular & brand new Edge Tower 1! Never lived in 2 Bedroom + Den with many upgrades. Over 800 sqft! Beautiful modern kitchen w/upgraded Fisher & Paykel appliances, backsplash & granite countertop w/breakfast bar. Double W/O to balcony from kitchen or dining. Primary bedroom w/large walk in closet, bathroom ensuite w/upgraded rainfall shower. Den perfect for an office or yoga area. Ensuite laundry. 2nd bath upgraded to a walk in shower. Custom automatic blinds throughout. Southwest view of lake and park, view will not be blocked. Sophisticated lobby w/24hr concierge. Amazing amenities: outdoor terrace, gym, lounge w/pool table, party room, theatre room and visitor parking. **** EXTRAS **** Owned parking and locker. Daycare in building. Perfectly located near Square one, minutes to hwy 403, public transit, new LRT, schools and more! (id:51158)
#2 -2891 Rio Crt
Mississauga, Ontario
Welcome to this fully renovated corner unit in one of the most preferred neighborhoods of Mississauga close to the intersection of Winston Churchill & Eglinton. This unit has tons of natural light as being a corner unit it has a lot of windows. The main floor features an open concept and spacious layout featuring a huge kitchen with a large island, large living room and dining area walkout to a huge balcony. The second floor features 3 spacious bedrooms & the master bedroom features a 4pc ensuite and a walk-in closet. The unit has been completely renovated with high end finishings from top to bottom including quartz countertops, island, glass railing by stairs, vinyl flooring, renovated washrooms, renovated kitchen with soft close drawers, backsplash, spice drawer, pullout trash cans and the list goes on. This house is in close proximity to schools, public transit, groceries, shopping, GO station, highway 403 & lot more. Don't miss out on this perfect opportunity of a nice cozy renovated place for your family. (id:51158)
##37 -2700 Battleford Rd
Mississauga, Ontario
Welcome Home To This Delightful 3 Bedroom 2 Bathroom Corner Condo Townhouse in Meadowvale! An Ideal Place for a Young, Growing Family! This Spacious, Yet Cozy, Home Offers A Bright Open Concept Main Floor Layout. The Kitchen Overlooks the Dining Room Area And A Walkout To The Fenced-In Backyard. Combined With the Living Room, This Makes The Perfect Place to Host Family and Friends. Upper Floor Has A Spacious Primary Bedroom And 2 More Bedrooms. Lower Level Has A Large Recreation Room And Laundry Room. Situated In A Small, Well Maintained Complex And A Pleasant Neighbourhood. Near The Meadowvale Town Centre, Grocery Stores, Public Transit, Schools, Hwy's. Close to Lake Aquitaine. Driveway Accommodates 1 Vehicle + 1 In The Garage. (id:51158)

