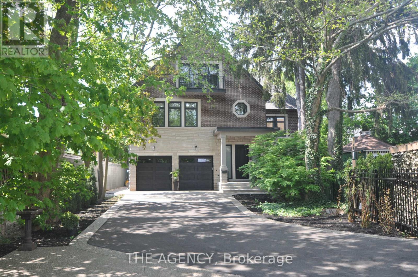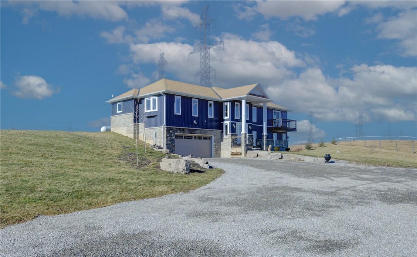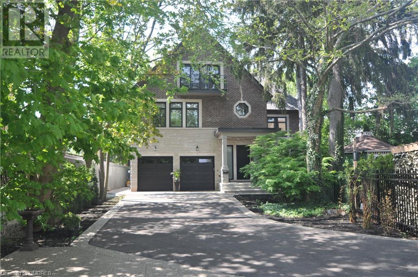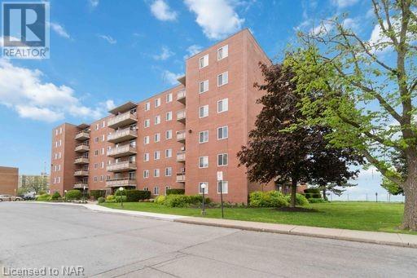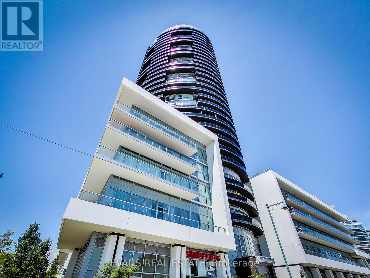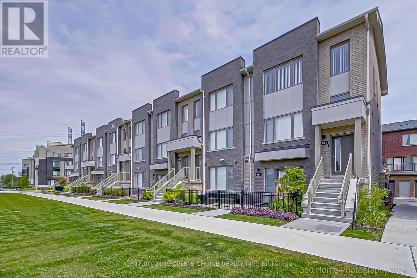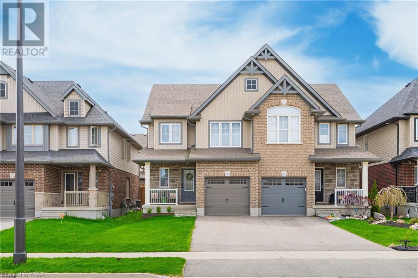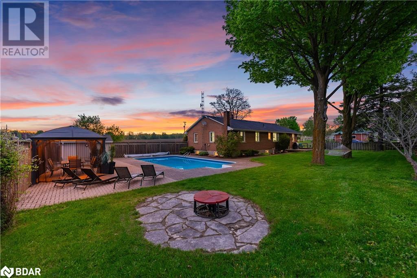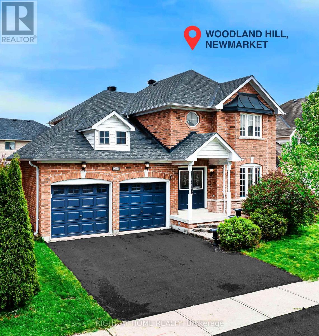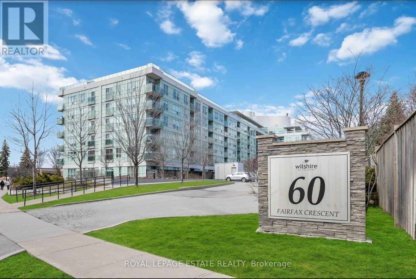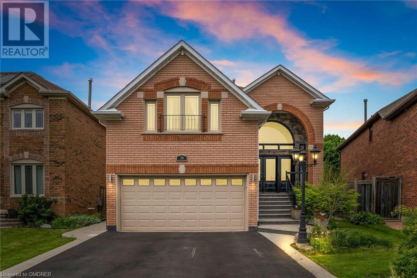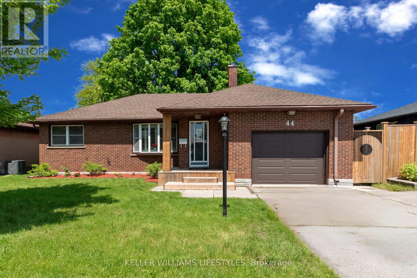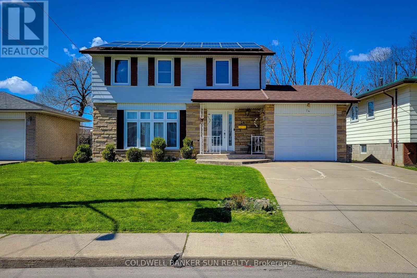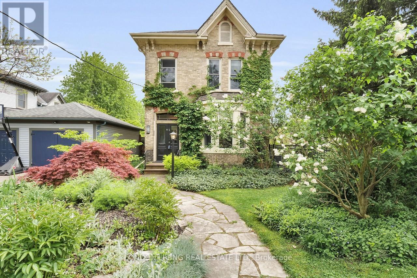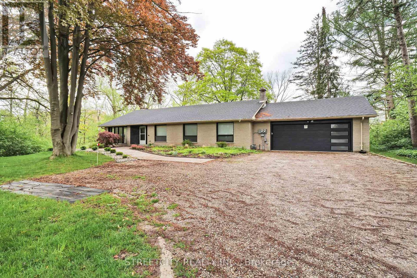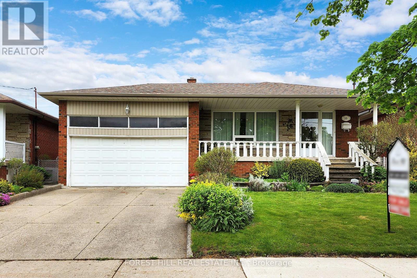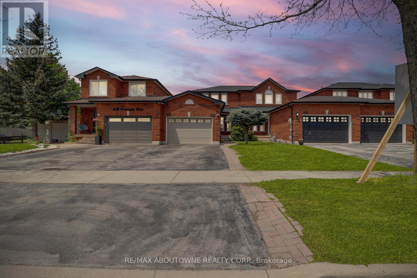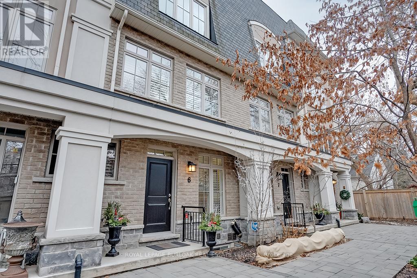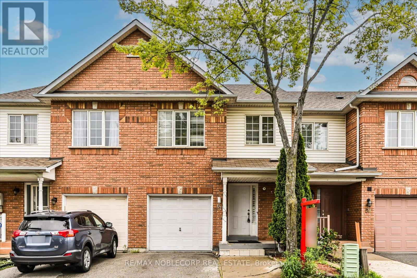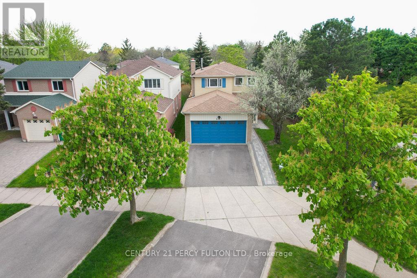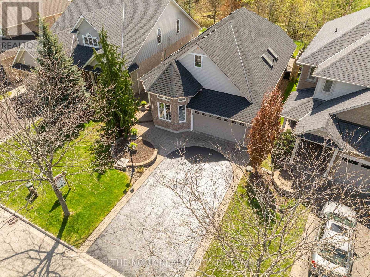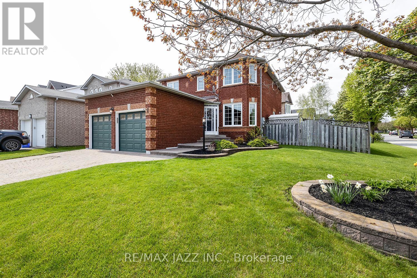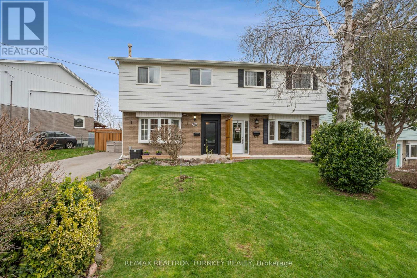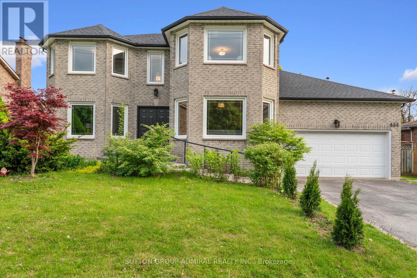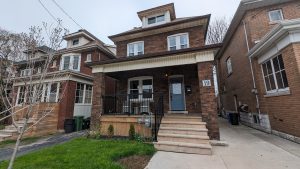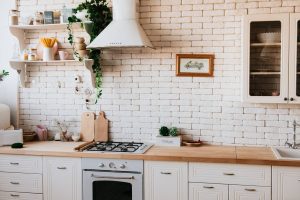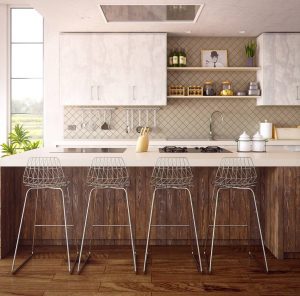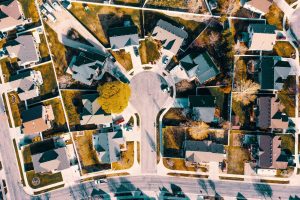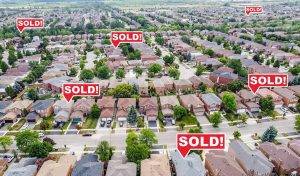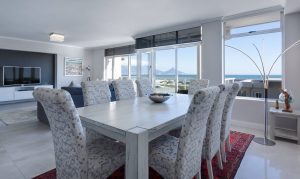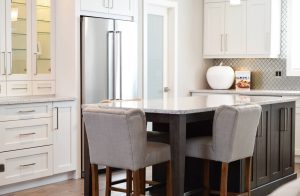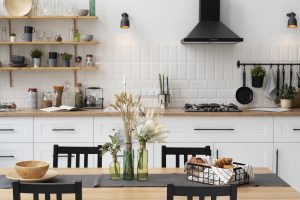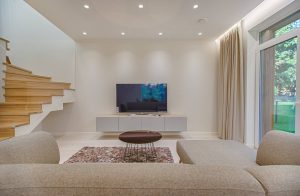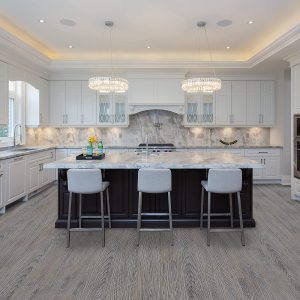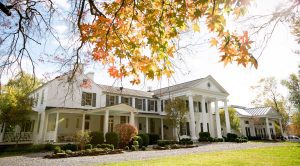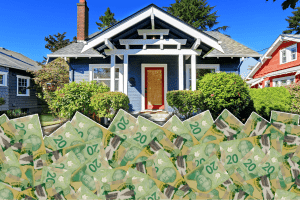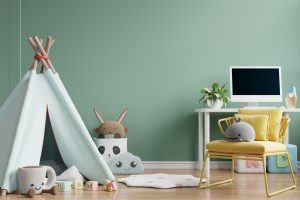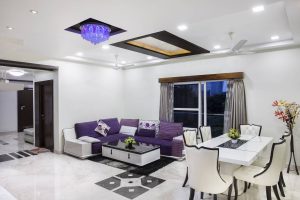LOADING
2409 Lakeshore Road
Burlington, Ontario
Nestled amidst the majestic allure of a canopy of trees, 2409 Lakeshore Rd. is an elegant, architectural newbuild in Burlington filled with modern amenities and timeless design details. Just a stone's throw from Lake Ontario, Port Nelson Park and downtown Burlington, this 5+1-bed, 6-bath, 3-level estate enjoys an ultra-private location. Set back 120 FT from Lakeshore Road, it sits on a 9,637-SF lot. The exceptional quality begins with the exterior - clad with Indiana Limestone and Forest Hill Brick. Inside, find 5,110 SF of sunlit living space with 3/4"" thick and 8 1/2"" wide White Oak Wood floors and large windows. The kitchen, living room and dining area connect seamlessly for easy entertaining, and overlook the verdant outdoors. The gourmet kitchen presents Wolf/Liebherr appliances and a walk-in pantry. The third floor can act as a secondary living room and houses an office/bedroom + bath with a lakeview balcony. Additional home amenities include a 2-car garage with a high bay lift, a 10,000 BTU heater and rough-in for an EV charger. The property is zoned to access some of the region's top-rated schools and is in close proximity to Burlington Waterfront Trail, Joseph Brant Hospital and a plethora of fantastic restaurants and shops. **** EXTRAS **** Additional Inclusions: Induction Cook-Top, Pot Filler, Built-in Wall Oven, Clothes Washer, Clothes Dryer, Interior Gas Fireplace, Outdoor Gas Fireplace, Smoke Detectors, Carbon Monoxide Detector, Garage Door Opener (id:51158)
426 Baptist Church Road
Caledonia, Ontario
Welcome to your tranquil rural haven! Built in 2016, this meticulously maintained detached raised bungalow, set on just over 1 acre, underwent a 2022 renovation, spotlighting a fully finished basement with a roughed-in 2-piece bathroom. The open-concept main level boasts a modern kitchen with a large island, a cozy living room, and the added convenience of a main floor laundry room. Discover three bedrooms, with the primary bedroom offering a walk-in closet and ensuite featuring a soaker tub. Alongside the main bathroom, the home now includes two full bathrooms for added functionality. The backyard, complete with a stone fire pit, invites outdoor relaxation, surrounded by nature and the friendly farmer's horses nearby. Conveniently near Brantford, Hamilton, and Caledonia for shopping and dining, this home promises countryside serenity with opportunities for personal touches. Welcome to a tastefully updated retreat in the heart of rural comfort. (id:51158)
2409 Lakeshore Road
Burlington, Ontario
Nestled amidst the majestic allure of a canopy of trees, 2409 Lakeshore Rd. is an elegant, architectural newbuild in Burlington filled with modern amenities and timeless design details. Just a stone's throw from Lake Ontario, Port Nelson Park and downtown Burlington, this 5+1-bed, 6-bath, 3-level estate enjoys an ultra-private location. Set back 120 FT from Lakeshore Road, it sits on a 9,637-SF lot. The exceptional quality begins with the exterior - clad with Indiana Limestone and Forest Hill Brick. Inside, find 5,110 SF of sunlit living space with 3/4 thick and 8 1/2 wide White Oak Wood floors and large windows. The kitchen, living room and dining area connect seamlessly for easy entertaining, and overlook the verdant outdoors. The gourmet kitchen presents Wolf/Liebherr appliances and a walk-in pantry. The third floor can act as a secondary living room and houses an office/bedroom + bath with a lakeview balcony. Additional home amenities include a 2-car garage with a high bay lift, a 10,000 BTU heater and rough-in for an EV charger. The property is zoned to access some of the region's top-rated schools and is in close proximity to Burlington Waterfront Trail, Joseph Brant Hospital and a plethora of fantastic restaurants and shops. (id:51158)
264 Grantham Avenue Unit# 307
St. Catharines, Ontario
EXCELLENT VALUE!WELL MAINTAINED 1 BEDROOM UNIT IN THIS WELL MANAGED BUILDING. VERY CONVENIENT LOCATION JUST A SHORT WALK TO MANY AMENITIES AND WITH EASY ACCESS TO QEW .ALL INCLUSIVE CONDO FEES MAKES BUDGETING EASY.DESIGNATED PARKING SPACE PLUS AMPLE VISITOR PARKING.ENJOY LOVELY SUMMER EVENINGS ON THE PRIVATE OPEN BALCONY.NOTE: (id:51158)
#324 - 80 Marine Parade Drive
Toronto, Ontario
HUMBER BAY SHORES, THE PLACE TO BE! PERFECT SIZE WATERVIEW CONDO WITH TWO BED, TWO BATH IN THE UPSCALE WATERSCAPES! 968 SQ FT + 149 SQ FT BALCONY WHICH EXTENDS THE ENTIRE CONDO WIDTH OFFERING A WALK-OUT FROM THE LIVING/DINING ROOM AND PRIMARY BEDROOM. FRESHLY PAINTED THROUGHOUT, BRIGHT AND SPACIOUS WITH BUILT-IN CABINETRY AND BOOSTING A CUSTOM KITCHEN ISLAND SUITABLE FOR ENTERTAINING. LOADS OF AMENITIES BOTH IN THE BUILDING AND THE SURROUNDING NEIGHBOURHOOD. THE ONLY 2 BEDROOM UNIT CURRENTLY AVAILABLE FOR SALE IN THIS LUXURY BUILDING. OPEN HOUSE SUNDAY, MAY 19TH 2-4 PM SO DROP BY FOR A LOOK! (id:51158)
601 - 1525 Kingston Road
Pickering, Ontario
LOCATION LOCATION LOCATION. Must See ! ! ! Incredible 9Ft Ceiling Brand New 2 Storey 2 BED ROOM 3 WASHROOMS Stacked Townhome w/1 Garage Parking. Built by Award Winning Builder, Daniels. A rare corner unit Townhome which is still under tarion warranty.Open Concept w/ tiles in Kitchen & Laminate Floor Throughout Living Room ,Walk out To Patio, Modern Design Kitchen with a kitchen island, Spacious Terrace ,Stainless Steel Appliances . Within 5-6 minutes drive from Pickering GO Station, Hwy 401, Pickering Town Centre, Grocery, Medical Care, Dining, Recreation Centre, Transit at doorstep, Parks & Schools. The house is well suited for First Time Home Buyers, Down-Sizers, or Investors. **** EXTRAS **** S/S Appliances: fridge, Stove, Dishwasher, Range Hood,White Front Load Washer/Dryer. All Window Coverings:blackout blinds, All Elfs, CAC,Hydro,Gas Metered Separately. Lots of natural Light. Tarion warranty will be transferred to the buyer. (id:51158)
35 Isaac Street
Elmira, Ontario
Welcome to 35 Isaac St., nestled in the charming community of Elmira, Ontario! This newly built and welcoming three bedroom, three bathroom family home offers the perfect blend of modern comfort, amenities and small town charm! This bright and spacious home boasts an oversized primary bedroom with walk-in closet, a luxurious ensuite along with two additional well-appointed and generous sized bedrooms upstairs! An open concept main floor leads to the newly built deck and fully fenced yard! This home offers easy access to schools, shopping / amenities, scenic trails / parks and easy access to Kitchener Waterloo allowing you to enjoy the best that small-town living has to offer while still being close to all the amenities you need! (id:51158)
2687 Old Barrie Road West Road W
Oro-Medonte, Ontario
Escape to the tranquility of country living without sacrificing the conveniences of city life in this charming brick bungalow nestled at 2687 Old Barrie Road West, Oro-Medonte. Situated on a sprawling .6-acre parcel, this property boasts a private backyard oasis complete with an inviting inground chlorine pool, expansive patio area, covered gazebo, firepit, and a volleyball court, perfect for outdoor entertaining and relaxation. Step inside to discover a newly renovated interior exuding modern elegance. The heart of the home is the stunning white shaker cabinet kitchen adorned with exquisite quartz countertops, complemented by sleek black hardware, and illuminated by new lighting fixtures. Indulge your culinary passions with Frigidaire Professional series stainless steel appliances, including a gas stove, all set against luxurious vinyl flooring and freshly painted walls throughout both levels. The main floor offers spacious living areas, abundant storage, and three generously sized bedrooms bathed in natural light streaming through large windows. The main bathroom features a quartz-topped vanity, while the lower level presents versatile living options with a separate entrance, a sprawling rec room complete with a wet bar and wood-burning fireplace, and a newly added three-piece bath. With the potential for additional bedrooms, office space, or a games room, the lower level offers endless possibilities. Conveniently located just a short drive from Barrie and surrounded by Simcoe County's myriad attractions, including Horseshoe Valley, Barrie's vibrant waterfront, Burls Creek, Orillia, and Midland, this home beckons outdoor enthusiasts, concert-goers, and nature lovers alike. Whether you're seeking a serene retreat or a lucrative investment opportunity, this property offers the perfect blend of comfort, style, and opportunity. Welcome home to your idyllic country escape! (id:51158)
247 Marble Place
Newmarket, Ontario
Krasno Team Is Proud To Present You With This BEAUTIFUL Newmarket Home. It Comes With 3 Large Bedrooms + 1 Den/Office In The Basement, Upgraded Kitchen Quartz Counter Top, New Vanities (Main & 2nd Floor Bathrooms) Finished Basement With A Theater, Wet Bar, 3 Piece Bathroom. The Basement Could Be Convert Into An In-Law Suite, Separate Entrance. Backyard Is Beautifully Landscaped, Large Deck W/ Built In Seating, & Fenced. Located On A Quiet Street Only Minutes Away From Upper Canada Mall, Parks, Schools, Hospital & All Your Favourite Amenities. This Home Truly Is One-Of-A-Kind. **** EXTRAS **** Windows (most of them, 2024) , Roof (2020), High Efficiency Furnace (2019), Heat Pump (2023), Water Softener (2021). (id:51158)
401 - 60 Fairfax Crescent
Toronto, Ontario
Best Of Wilshire On The Green! One of the biggest units in the building! Bright & Spacious Upgraded Suite In Well-Maintained Building And Family Friendly Community. Lrg Principal Rm W/EnsuiteBath,Large Closets. 2nd Bdrm Semi-Ensuite W/Stand-Up Shower. Walk Out to Large Balcony From LivingRoom. Ensuite Laundry. Extra Long Storage/Pantry. Short Walk To Warden Station, Warden HilltopCommunity Center & Clairlea Park. Minutes To Eglinton Town Centre, Taylor Creek Park, Shopping incl big box stores &Cineplex Odeon. TTC 24 Hr & upcoming LRT. Perfect for 1st time buyers and down-sizers. Everything You Need To Start A New. **** EXTRAS **** S/S Appliances, Granite Counter Tops W/Eat In Bar. Walk-Out To Lrg Balcony Where The Entire FamilyCan Enjoy Unobstructed E Views Of City And Tons Of Natural Light. Party Room W/Outdoor Garden, BbqArea, Fitness Rm.1 Parking And 1 Locker. (id:51158)
34 Hepburn Crescent
Halton Hills, Ontario
Very desirable street, within walking distance of highly rated elementary schools. Embrace the healthy lifestyle of nearby trails, parks, places of worship, Community Centre & shopping + easy access to commuter routes. There isn’t a room untouched in this beautiful, move-in-ready home. Custom floor plan offers over 3300 sq ft of renovated, finished living space. chef’s kitchen offers a large island with a server and second sink and opens onto the private fully fenced landscaped yard with no homes behind. A side entrance to the fully finished basement with a bedroom and full ensuite is a dream space for your expanding family. The spacious family room includes surround sound speakers to enjoy a game or a movie. If needed this room could be converted to a bedroom. The premiere primary is second to none! Custom double closets, a completely renovated ensuite with double vanity, a stand-alone soaker tub, and a separate shower with heated floors are a dream! Two other bedrooms are oversized & freshly painted. A fitted office nook is great for homework/work from home. The double garage with parking for 6 in the driveway can accommodate all your toys & cars. Homes of this caliber are a rare gem! (id:51158)
44 Tweedsmuir Avenue
London, Ontario
Welcome to 44 Tweedsmuir Avenue, a charming all brick bungalow in the highly desirable Fairmont community. Perfect for a young family or someone looking to downsize. The finished oversized lower level is great for entertaining featuring a rec room, 2pc Bathroom and has enough space to easily convert into two additional bedrooms if needed. The home has seen many updates, including a renovated main bathroom, 12 mm laminate flooring, and a beautifully updated new kitchen installed in2023. The roof was shingled in 2017 with 25-year shingles, R40 insulation was added to the attic, and R30 to the garage. Additional features include an on-demand hot water heater, 200 AMP service, external gas hook-up for a BBQ, and external GFI and breaker ready for a hot tub. Private backyard with updated wood fencing throughout. Covered patio & 3 season sunroom, which features updated all windows (2021), with a bright & sunny view of your backyard. The Fairmont neighbourhood is truly a gem in the east end! **** EXTRAS **** Bar Fridge in the basement (id:51158)
74 Bow Valley Drive
Hamilton, Ontario
Welcome to this stunning 2 story, 4 bedrooms and 3 bathrooms home in the heart of Stoney Creek. Perfect for families looking to upsize to a property that truly feels like home. The Main Level Offers a Large Formal Living & Dining Room and kitchen and a two piece bathroom. Kitchen Features Granite Countertops, extended heights Cabinetry, SS Appliances, an Oversized Kitchen Window & Pot Lights throughout with an Abundance of Natural Light. Second story features a four bedrooms and a 4-piece bathroom. In the basement, you'll find tile flooring with an additional kitchen, alongside a rec room and laundry and three piece bathrooms. In ground Sprinkler System in the backyard. Solar panels to be assumed. **** EXTRAS **** This Spectacular Home is Close to Schools, Restaurants,Shopping, Parks & Trails & QEW Hwy. (id:51158)
95 Byron Avenue E
London, Ontario
WORTLEY VILLAGE AT ITS BEST. SITUATED ON A QUIET TREE LINED STREET IN SOUGHT AFTER OLD SOUTH JUST STEPS TO WORTLEY VILLAGE & THAMES PARK. THIS STUNNING 4 BD 2 BATH HOME IS IDEAL FOR THE GROWING FAMILY AS WELL AS HOME OFFICE, A STUDIO WITH A 20 X 20 AUXILIARY BUILDING WITH HEAT & HYDRO. FROM THE GRACIOUS FOYER TO LIVING/DINING ROOMS TO THE OUTSTANDING DESIGN KITCHEN WITH CENTRE ISLAND AND EATING AREA OVERLOOKING THE OUTSTANDING LANDSCAPED LOT WITH DECK AND INGROUND POOL & PATIO. UPPER LEVEL, 4 BDS, MASTER SUITE FEATURES LOTS OF CLOSETS & DRESSING ROOM WITH TERRACE DOORS OVERLOOKING THE BACKYARD. 2ND LEVEL LAUNDRY. THIS HOME HAS BEEN METICULOUSLY MAINTAINED, UPDATED AND OFFERS ENDLESS POSSIBILITIES. (id:51158)
259 Windermere Road
London, Ontario
Magnificent& contemporary, situated in one of finest locations of London, this rare gem offers unmatched seclusion, a palpable connection to nature and the superb scenery of Medway Valley Heritage Forest. Enjoy the refreshing views of Medway Creek from your deck or through your windows! Located in the proximity of major amenities, walking distance to UWO and University Hospital, this walk-out bungalow is structured as 2 separate fully equipped units offering complete privacy. Massive renovations of the exterior and the lower level, to the highest quality material and workmanship levels.( Please review the list of home improvements under Documents) Huge front yard with ample parking leads to the main level, featuring a welcoming foyer, gourmet kitchen with walnut cabinetry, met kitchen with walnut cabinetry, quartz countertops, high-end appliances, open concept LR/DR bathed in natural light, Master bedroom with a generous ensuite and the second bedroom and a 4 pc bathroom. The lower level, endowed with sound proof ceiling will definitely impress you with its cool and immaculate looks combined with modern technology for your comfort. Open concept KI/DR/LR, cheater en-suite, heated porcelain floor, separate laundry room, all appliances included and more. Own a piece of Paradise! (id:51158)
10 Dundee Drive
Toronto, Ontario
Welcome to 10 Dundee Dr, Toronto! Discover this charming bungalow nestled in a serene neighborhood, offering a perfect blend of comfort and potential. Conveniently located just steps from Finch West Station, with easy access to major highways, commuting to downtown Toronto is a breeze. Showcasing pride of ownership and meticulous care, this well-maintained bungalow features a large floor plan with 3 bedrooms and 2 bathrooms, providing ample living space for families. Situated on a premium lot in a quiet, private court, it backs onto a school field, offering privacy and a tranquil setting. The expansive lower level has a separate entrance and walk-out to the backyard, ideal for creating a self-contained suite or additional living space. Don't miss this fantastic opportunity to own a home that offers both comfort and endless possibilities. Schedule your private viewing today and imagine the potential this bungalow holds for your future! **** EXTRAS **** Built-in garage. Pre-list inspection available. Schools near by Lamberton Public School, St Wilfrid Catholic School, Elia Middle School, C W Jefferys Collegiate Institute, James Cardinal McGuigan Catholic High School and York University (id:51158)
467 Fothergill Boulevard
Burlington, Ontario
Open house 2-4pm May 18&19 -This exquisitely renovated 3+1 bedroom townhome, featuring three bathrooms and a finished basement, is nestled in a coveted area of Burlington. Positioned on a serene street and surrounded by scenic trails and parks, this home offers an idyllic setting for family living or a tranquil retreat from urban hustle. The residence greets you with a bright and inviting living room, flooded with natural light, seamlessly transitioning into the dining area and leading out to a freshly painted deck. This outdoor space is perfect for serene relaxation or lively social gatherings, accommodating both everyday living and entertaining with ease. The chef-inspired kitchen is a highlight, featuring a gas stove, stainless steel appliances, and ample cabinet space, catering to both culinary enthusiasts and practical needs. Upstairs, the three bedrooms are vibrant and airy, with large windows that usher in abundant sunshine. The primary bedroom is a spacious sanctuary, boasting three large windows and a walk-in closet, enhancing both comfort and style. The living space extends into the basement, where you find a substantial recreational room and an additional room suitable as a guest room or home office. There is access from the garage to both the house and the backyard. This townhome's prime location is just a short stroll from local parks and trails, community centers, and provides convenient access to highways, shopping centers, restaurants, and schools. A new Costco is being built nearby. This residence perfectly blends sophistication with accessibility, making it a must-see property for those seeking a refined living experience. Upgrades include: Washrooms (2024), flooring upstairs & basement (2024), staircase (2024), deck paint (2024), basement paint (2024), baseboards upstairs (2024), appliances including a gas range oven, dishwasher, and fridge (2021), water heater, furnace, AC (2021), roof (2019), front-facing windows upstairs and downstairs (2019). (id:51158)
6 - 509 Elizabeth Street
Burlington, Ontario
Discover the allure of this extraordinary 2300 sq ft upscale townhome discreetly positioned in an exclusive enclave in the vibrant core of downtown Burlington. Enjoy leisurely walks to Lake, Waterfront Park, shops & restaurants. The epitome of luxury living is in this magnificent 5-level design boasting elevator access to each floor for ultimate convenience & access to a 2-car tandem garage with epoxy floor & storage. Unparalleled craftsmanship showcasing the exquisite hardwood flooring, elegant crown moldings, pot lighting & the timeless charm of California shutters. The main living area welcomes you with an open concept design seamlessly integrating a gourmet kitchen with an oversized center island, dining area & a cozy family room with a fireplace. Effortlessly entertain with access to the private balcony creating an inviting atmosphere for gatherings. 3 generously bedrooms & 3.5 baths all complemented by a secluded rooftop terrace for exclusive outdoor enjoyment. The primary suite boasts a Juliette balcony, 5 piece ensuite & 2 closets for unparalleled organization. Unwind in the finished lower level with 4th bedroom/office space, 3 piece & spacious recreation room. From luxurious finishes to convenient amenities this exceptional home offers the perfect blend of sophistication & comfort. Don't miss your chance to enjoy a carefree lifestyle in the heart of the city. Schedule a viewing today and discover the unparalleled convenience and luxury that awaits you! (id:51158)
61 Triple Crown Avenue
Toronto, Ontario
Welcome To 61 Triple Crown Avenue! Nestled in the vibrant West Humber-Clairville, properties like this one are hard to come by. It offers a perfect blend of comfort, great family location and convenience. Situated in a sought-after neighbourhood, this property presents an ideal opportunity for first time buyers and investors. Located in one of the most desirable areas of Toronto, this freehold attached townhouses enjoys proximity to schools, parks, shopping centers, restaurants, and entertainment. Easy access to major highways 427,27,401,Humber College And Etobicoke General Hospital. Generously sized bedrooms, Plenty of windows, Natural light, comfortable kitchen with plenty of counter space for meal preparation. This townhouse offers a fantastic back yard space with a deck for the warm summer nights.Don't miss out on the opportunity to make this exceptional property your new home. **** EXTRAS **** Fridge, Stove, Washer, Dryer, ALL Elfs, Garage Door Opener (id:51158)
6117 Fullerton Crescent
Mississauga, Ontario
Location, Location, Location! Discover Perfection In This Stunning Home Nestled Beside A Park! As You Arrive, Embrace The Wooded Landscaping And Charming Interlock Stone Walkway Leading To New Double Front Doors. Step Inside To Find A Haven Of Upgrades. The Kitchen Features Granite Countertops And Stainless Steel Appliances, Perfect For Culinary Adventures. Relax In The Family Room With Its Floor-To-Ceiling Bookshelves And Wood-Burning Fireplace. Entertain Effortlessly With The Open Living And Dining Areas Flowing To The Deck And Pergola, Complete With A Built-In BBQ. The Newly Finished Basement Offers A Luxurious Bathroom, Laundry Room With New Appliances, And Ample Storage. Parking Is Ample With A Double Garage And Long Driveway That Can Fit 5 Vehicles. Outside, Enjoy The Fully Landscaped And Private Backyard With A Newer Wood Fence. Located Just Minutes From Millers Grove Public School And Major Amenities, This Home Combines Convenience With Luxury. This Rare Opportunity Won't Last! **** EXTRAS **** *EXTRAS* Fridge, Stove, Dishwasher, Oven. New Sod. Large Walk In Closet in Primary Bedroom. 5 Pc BathroomOn 2nd Floor. Ring Security System w Wired Cameras. Potlights On Outside of House. (id:51158)
355 Raike Drive
Oshawa, Ontario
The Wait is Over! A Stunning Magazine Worthy Jeffery Homes Energy Star Bungalow That Backs Onto The Pond And Is Located In The Sought After Kedron Park Neighbourhood. Incredibly Designed Open Concept Main Floor With Formal Dining/Office Space, Kitchen With Walk-In Pantry, Centre Island, Breakfast Area With Walk-Out To Deck And Private Back Yard Overlooking the Pond! Living Room With Cathedral Ceiling, Hardwood Flooring, Custom Shutters, Pot lights & Gas Fireplace. Large Primary Bedroom With 4 Piece Ensuite With Skylight, Separate Shower & Soaker Jet Tub With A Walk-In Closet. Large 2nd Bedroom On The Main Floor with 16ft Cathedral Ceiling, Large Wall of Windows, Custom Shutters And Closet. Main Floor Laundry Area with Custom Cupboards, Linen Closet, Laundry Sink and Direct Access to 2 Car Garage. Open Above Staircase Leads You To The Finished Basement With A Large Family/Rec Room Area, Bonus 3rd Bedroom With Closet And Window, 3Pc Bathroom with Shower. Need Extra Storage? The Large Unfinished Space Is Perfect For Tons Of Storage Or Is Waiting For You To Increase Your Living Space! Professionally Landscaped Front, Side and Back With A Combination Rod Iron/Wood Fence And Already Installed Hot Tub Pony Panel Hookup. Sunset West Exposure Views On a Custom Deck With Large Gazebo & Shed. Just Steps To Kedron Park, Golf Course, Schools And Just Minutes To Big Box Stores And Commuter Highways 407,412 and 401. This One You Got To See! (id:51158)
12 Bonnycastle Drive
Clarington, Ontario
Welcome to your dream family home nestled in a picturesque neighborhood steps from a creek side walking path. As you step inside, you're greeted by a cozy family room and dining area seamlessly connected in an open concept layout, ideal for entertaining guests or enjoying quality family time. The heart of the home, the eat-in kitchen, leads to a new deck where you can savor morning coffee or host summer barbecues. During chilly evenings, gather around the fireplace in the living room for a cozy ambiance that radiates throughout the home. Convenience meets luxury with main floor laundry and a mudroom, ensuring practicality without compromising style. Retreat to the spacious primary bedroom featuring a luxurious en suite and a walk-in closet. The basement presents endless possibilities, whether you envision a sprawling rec room for entertaining guests or a whimsical playroom for the children. Additionally, there's space for a workshop or hobby area, allowing you to explore your passions right at home. This 4 bed, 3 bathroom home is minutes from the 401, shops, and schools making your life so much more Convenient. (id:51158)
765 Sunnypoint Drive
Newmarket, Ontario
Beautifully Renovated, Modern Home situated on a Large Pie Shaped Lot with no Neighbours behind! Ideal Floorplan Features Spacious Foyer with Double Closet, Updated White Kitchen w/ Subway Backsplash and Stainless Steel Appliances. Open to Eat-In Dining Room showcasing Open Shelving and Built-In Cupboards w/ Convenient Walk-Out to Backyard. Enjoy Family gatherings in the Bright Living Rm w/ Crown Moulding & Bow Window. Upper Level features 4 good sized Bedrooms, all with closets and laminate flooring; Renovated Bright 4 pc Bathroom. Spacious finished basement w/ family/recreation room completed 5 yrs ago with laminate flooring offers great family space; Lots of Storage in combined Utility/Storage Rm/Laundry. Great Curb Appeal with Landscaping in Front and Back, Fully-Fenced rear Yard w/ Garden Shed & Driveway Parking for 4+ cars! Located in a great family neighbourhood, close to schools, parks, Hospital, Transit, Shopping and Hwy 404! Don't Miss Out On This One! **** EXTRAS **** Front Door 2023; Windows 8 yrs; Gas Furnace 2008, Central Air 2022, Rough-In Gas Line for a Gas Stove, Potential 3-PC Bathroom in Basement (id:51158)
444 Mill Street
Richmond Hill, Ontario
Experience the pinnacle of luxury living in this exquisite 4+1 bedroom executive home at 444 Mill Street, nestled in Richmond Hill's prestigious Mill Pond enclave. Boasting a premium lot, this residence has undergone extensive renovations with meticulous attention to detail with an open-concept layout, highlighted by an impressive 18"" high foyer, crown moulding and wainscotting throughout with glistening pot lights. The custom kitchen is a chef's dream, featuring double sinks, quartz counters, built-in cabinetry and a pantry, a bay window, backsplash and high-end stainless steel appliances combined with the dining room to entertain guests. Hardwood and porcelain floors, a custom fireplace situated on an accent wall, and elegant trim enhance the interior's ambiance. The primary room is a retreat, complete with a sitting area, his/her closets and a lavish 5 piece ensuite with double sinks. The finished lower level offers a separate entrance, with a kitchen, a 5th bedroom and 2 large rec rooms, providing ample living space suited for your lifestyle. Located nearby amenities such as Rumble Pond Park, Mill Pond Park, Mackenzie Health Hospital, Pleasantville Public School and so much more. Don't miss this rare opportunity to own a home of unparalleled sophistication in one of Richmond Hill's most coveted neighbourhoods. **** EXTRAS **** Roof (2021), Hot Water Tank (2022). (id:51158)

