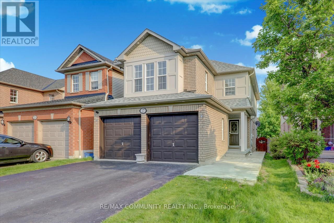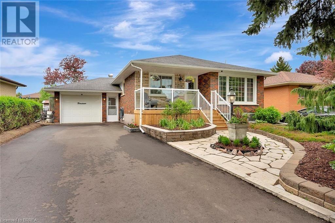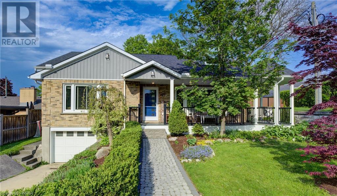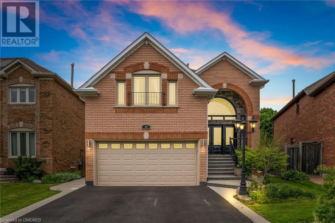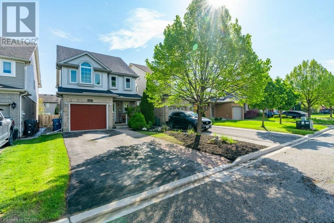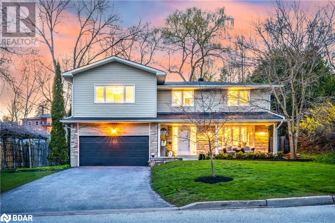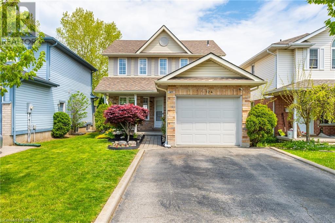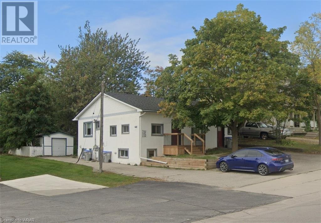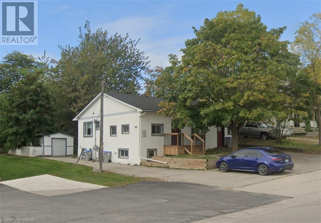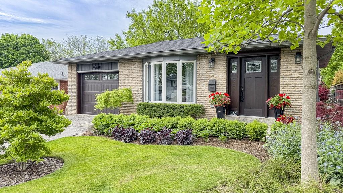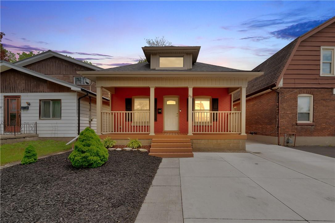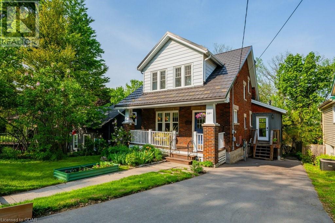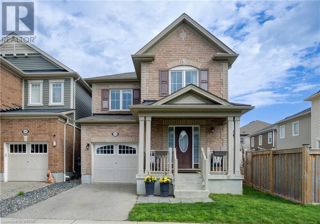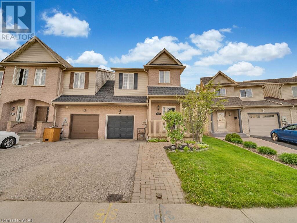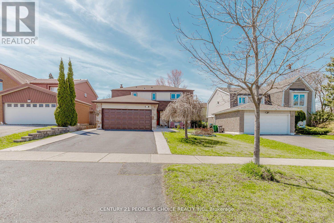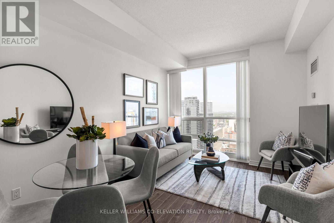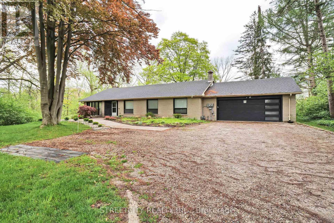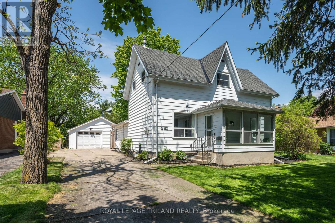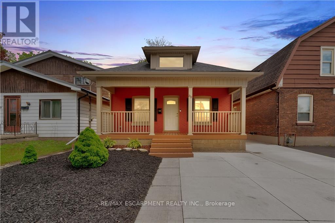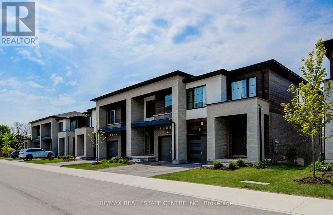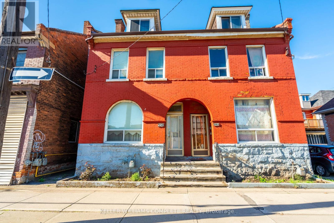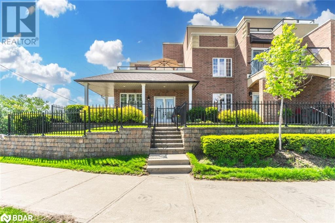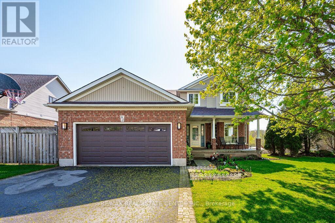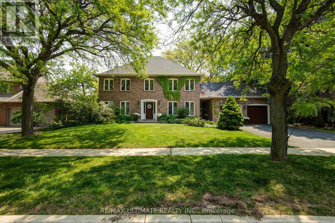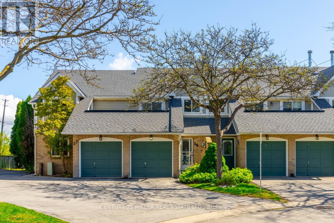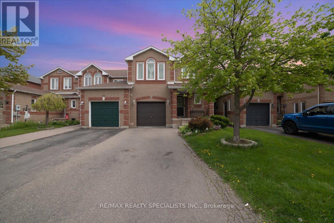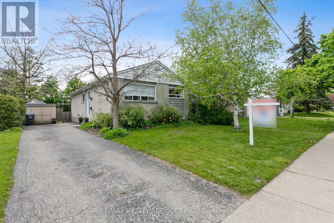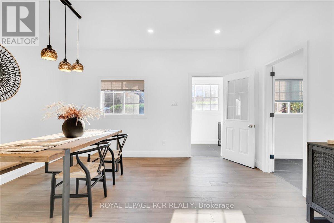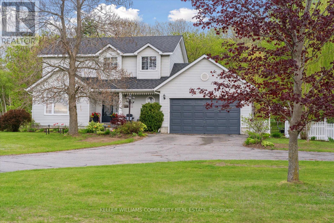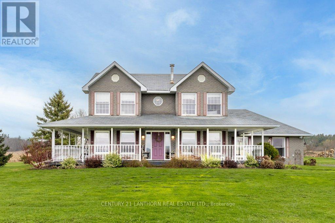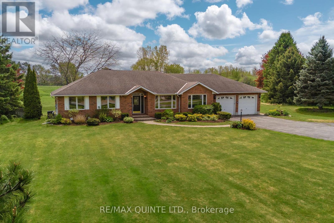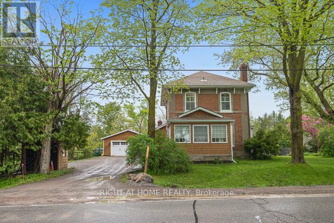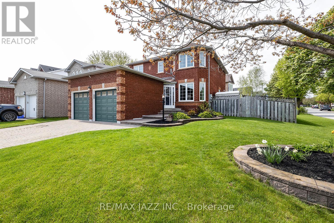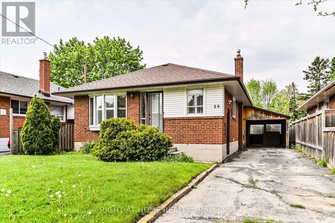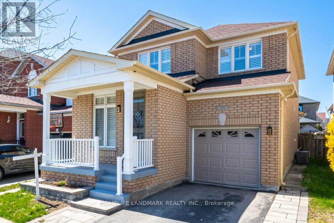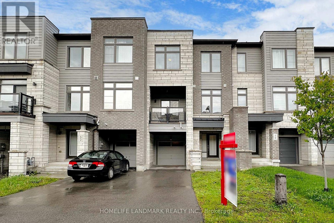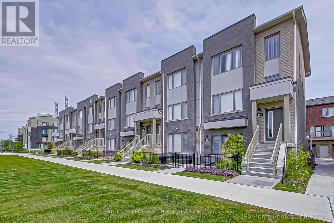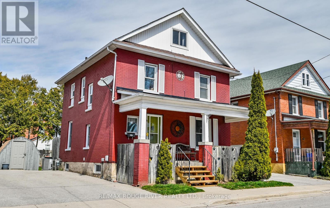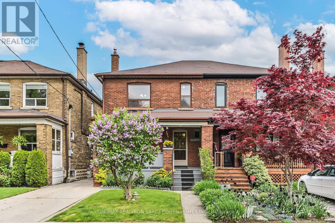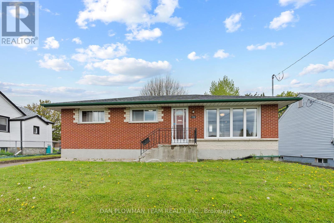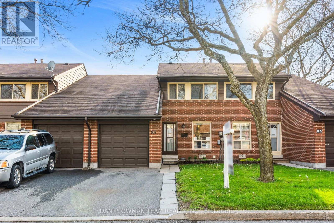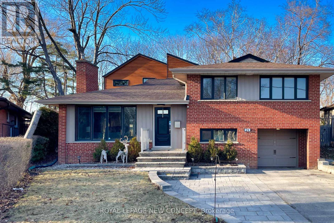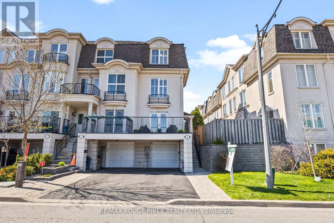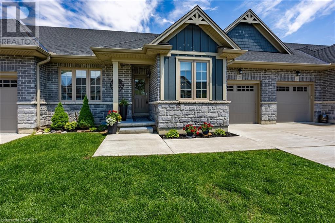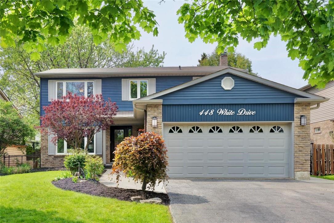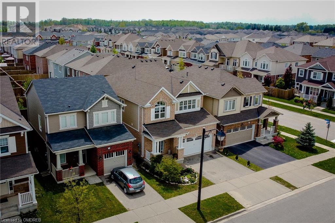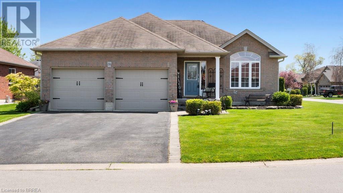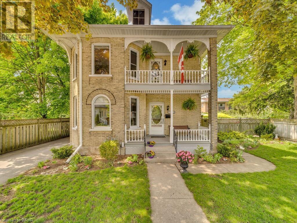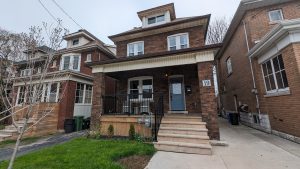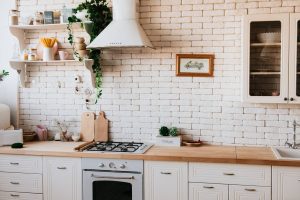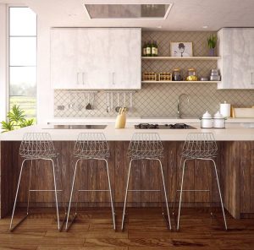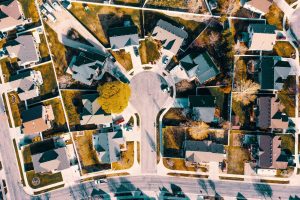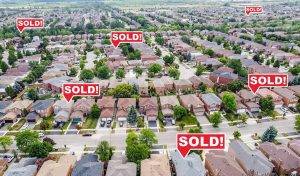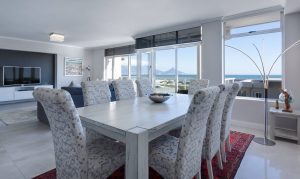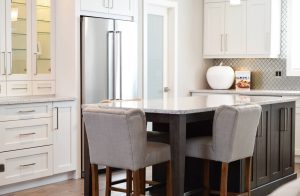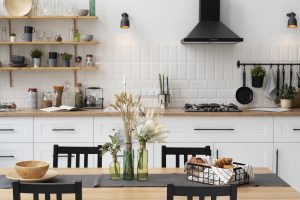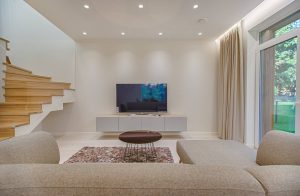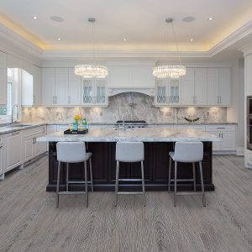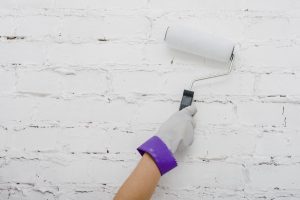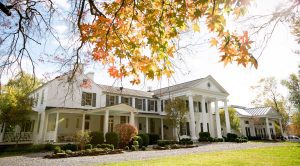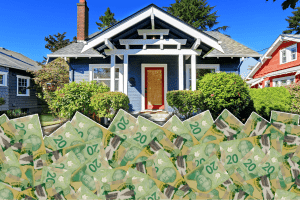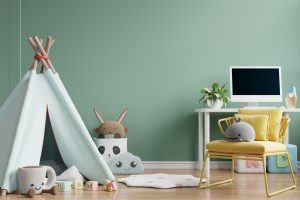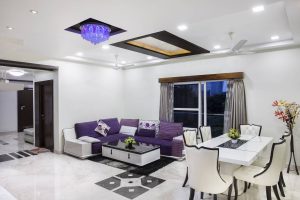LOADING
27 Merchant Avenue
Whitby, Ontario
North facing detached double garage home in the community of Williamsburg. Convenient location within minutes to Bus route, Hwy 412 & 407. Fully renovated kitchen (2022) , New engineered hardwood and tiles on main floor (2022) , Large deck and New concrete patio (2022) ** This is a linked property.** **** EXTRAS **** New kitchen cabinets, quartz counters, backsplash and appliances (2022) Interior and exterior pot lights (2022), Roof (2017) ,Broadloom(2022) (id:51158)
19 Marshall Street
Brantford, Ontario
Experience the thrill of North End living in this captivating All brick bungalow! 4 bedrooms, 2 bathrooms, and a garage that sets the stage for your ideal lifestyle. Picture yourself unwinding on the charming covered porch remodelled in 2024, savoring the aroma of freshly brewed coffee. Inside, a culinary oasis awaits in the form of a stunning eat-in kitchen adorned with intricate basket weave tile backsplash and ample storage and countertop space. The spacious living room bathes in natural light, showcasing elegant hardwood floors and a picturesque window. Main bathroom renovated with a modern flare, and 2 very well sized bedrooms. For convenience you have a main floor laundry and storage with access to the rear deck and yard. Downstairs you will discover an entertainment haven in the expansive basement. Revel in the vast recreation room, perfect for hosting unforgettable gatherings on resilient vinyl flooring. A pristine 3-piece bathroom adds convenience, while a storage room provides organizational bliss. With a side entrance offering versatile access, the possibilities are endless. Outside, the landscaped backyard beckons with a sprawling new deck setting the stage for memorable summer soirées. Recent updates, include Front Porch, rear deck and driveway. Nestled on a serene tree-lined street in the coveted North End, this home epitomizes pride of ownership. Single car garage door open to a huge space perfect for the hobbyist. Embrace a lifestyle of convenience, with parks, schools, and amenities just a stone's throw away. Don't miss your chance to make this enchanting home yours—schedule a viewing today before it disappears into the hands of another lucky homeowner! (id:51158)
90 Empire Street
Waterloo, Ontario
Welcome home to 90 Empire St. Waterloo. Situated in one of the most sought after neighborhoods, this 4 bed, 3 bath home has amazing curb appeal, tons of updates which makes this a move in ready gem! The front porch is a nice space for morning coffee or evening relaxing. Step inside and love the light filled space. The living room is bright and spacious and leads you around the corner to a modern kitchen with quartz counters and a nice sized eating area. The sliders that lead to the large deck and big fully fenced yard complete with a big shed allow a ton of outdoor entertaining space. Back inside, the main floor has 2 bedrooms and a full bathroom. Upstairs are two more bedrooms including a beautiful primary bedroom and a renovated bathroom. The fully finished basement offers a big recroom with brand new luxury vinyl flooring, 3 pc bathroom, laundry, storage, mechanicals and access to your garage. Updates include: kitchen countertops (quartz) and new kitchen appliances 2018, roof, water softener and on-demand water heater 2018, back deck 2019, upstairs bathroom completely renovated 2019, triple pane high efficiency windows throughout entire house 2018-2019, air conditioner/central air replaced 2021, washer and dryer 2021, all exterior siding and eaves troughs 2022, front railings/gazebo, porch steps and interlock front pathway 2022/23. There is nothing to do but move in and enjoy this gorgeous home. Come and see for yourself! (id:51158)
34 Hepburn Crescent
Halton Hills, Ontario
Very desirable street, within walking distance of highly rated elementary schools. Embrace the healthy lifestyle of nearby trails, parks, places of worship, Community Centre & shopping + easy access to commuter routes. There isn’t a room untouched in this beautiful, move-in-ready home. Custom floor plan offers over 3300 sq ft of renovated, finished living space. chef’s kitchen offers a large island with a server and second sink and opens onto the private fully fenced landscaped yard with no homes behind. A side entrance to the fully finished basement with a bedroom and full ensuite is a dream space for your expanding family. The spacious family room includes surround sound speakers to enjoy a game or a movie. If needed this room could be converted to a bedroom. The premiere primary is second to none! Custom double closets, a completely renovated ensuite with double vanity, a stand-alone soaker tub, and a separate shower with heated floors are a dream! Two other bedrooms are oversized & freshly painted. A fitted office nook is great for homework/work from home. The double garage with parking for 6 in the driveway can accommodate all your toys & cars. Homes of this caliber are a rare gem! (id:51158)
9 Lynch Circle
Guelph, Ontario
Nestled in the heart of the sought-after Westminster Woods neighbourhood in South Guelph walking distance to multiple schools, this charming 2.5 storey detached home is a haven for family living. With 3 bedrooms and 1.5 baths, this home offers ample space and comfort. The main floor offers a powder room and generous sized living room and eat-in kitchen. Step out onto the deck and soak in the tranquility of the beautifully landscaped backyard. Perfect for alfresco dining, entertaining, or simply unwinding after a long day, this outdoor oasis is sure to become a favourite spot for the whole family. The unfinished basement presents an exciting opportunity to customize and expand your living space to suit your family's needs. With a rough-in for a bathroom, imagine the possibilities - a spacious rec room, an additional bedroom, or perhaps the ultimate entertainment zone. On the second level, you'll find a large primary bedroom spanning the width of the home, as well as two more generous sized bedrooms and a 4-piece bath.The third level offers a loft space, perfect for watching TV or setting up a home office, providing additional flexibility and functionality to this already wonderful home. Recent updates include a new roof in 2016, replacement windows in 2023, a new furnace and A/C in 2016, and a water softener in 2020. Don't miss out on the chance to make this wonderful home yours and experience the best of Guelph living in one of its most desirable neighbourhoods! (id:51158)
112 Collingwood Street
Barrie, Ontario
A rare opportunity to live on one of the most beautiful streets in Barrie's East End with views of Kempenfelt Bay and a private 166 ft treed lot adorned with breathtaking landscaping done in 2022, designed by the renowned Madison Taylor. This open concept, five bed four bath home is something you will not want to miss. With a spa-like ensuite outfitted with an infrared sauna, stand-alone tub and walk-in glass shower. The southern facing rooms are blessed with views of the picturesque water, while your northern facing rooms offer the serenity of relaxation as you look upon your backyard oasis outfitted with a brand new salt water pool and grounds that are sure to stay beautiful with this property's brand new sprinkler system! Beautifully updated in 2022. Upgraded custom kitchen with GE Appliances and beautiful granite island. New salt water pool 2022. Hardscape and concrete 2022. Glass and tiled walk in shower. Beautifully designed. 5 minute walk to downtown! (id:51158)
124 Crawford Crescent
Cambridge, Ontario
STUNNING!! Located in sought after North Galt neighborhood, this gorgeous home with 2024sqft of finished living space including 3+1 bedrooms which has been completely updated and finished top to bottom and shows like a model. The super bright open concept main level features a modern updated white kitchen with granite counters, double sinks, back-splash, all stainless kitchen appliances ( 5 burner gas stove), vaulted ceilings and a side door entry to backyard deck. The Main floor consists of premium engineered hardwood flooring, ample lighting, all window blinds, 2pce main floor powder and garage access from inside. A real hardwood staircase leads to a fabulous second level with newer laminate floors, fresh paint which includes 3 spacious bedrooms and updated bath in 2022. Needing extra living space? The finished lower level offers a large open rec room, games and storage closet, the 4th bedroom and another full 4-pce bath and separate laundry room. Enjoy a morning coffee or an evening cocktail out back on your private stained deck and private fully fenced yard. You won’t have any problems with parking as the spacious drive comfortably fits 2 vehicles in addition to the garage. A couple key items to remember.... hot water heater and water softener are owned, furnace is 10 years old ( high Efficiency), refurbished a/c, 100 amp breaker panel, all appliances included, basement completely finished, roof done 2013 and the possibility of a side door entrance location to the landing area of the stairs leading to the basement. This home is conveniently located and just minutes to schools, shopping, parks, scenic nature trails and HWY 401. Pride of ownership in this home is impossible to overlook; as attention to detail is evident at every turn. (id:51158)
16 Huron Road Unit# 2
Mitchell, Ontario
Introducing Unit 2 at 16 Huron Road in Mitchell, a meticulously kept property that offers expansive living in an ideal setting. This apartment boasts two sizable bedrooms, each tailored for ultimate comfort and ample space, ideal for relaxation and peaceful slumber. Central to the apartment is the expansive eat-in kitchen, perfect for those who cherish preparing and savoring meals at home. The living room is roomy and adaptable, making it an excellent spot for hosting friends or unwinding during tranquil evenings. Additionally, the apartment features an elegant 5-piece bathroom, enhancing the daily routine with a touch of luxury. Situated in a serene neighborhood, the location is just a brief drive away from local conveniences, including shopping centers, diverse dining establishments, and entertainment venues. With public transportation readily available, commuting is convenient and hassle-free. Unit 2 at 16 Huron Road offers more than just an apartment—it provides a personal haven designed for comfort, convenience, and style. Contact us to schedule a viewing and take the first step towards making this your new home. (id:51158)
16 Huron Road Unit# 3
Mitchell, Ontario
Discover the charm of Unit 3 at 16 Huron Road, a stunning apartment that embodies relaxation and comfort. This home features a gorgeous open-concept kitchen-living area that combines functionality with style, perfect for both serene evenings and vibrant social gatherings. The bedroom is a spacious sanctuary, offering ample room for a large bed and creating an atmosphere of peace and restfulness. Next door, the expansive 4-piece bathroom boasts beautiful fixtures and finishes, enhancing your daily routine. Situated in the vibrant heart of Mitchell, this apartment is conveniently located near local amenities, parks, and schools, making everything you need just a short walk away. Unit 3 isn’t merely a place to stay—it’s a place to thrive. (id:51158)
1333 Janina Boulevard
Burlington, Ontario
No staging needed for this beautiful magazine-worthy backsplit. This lovely home has been thoughtfully updated and is situated in a highly sought after Tyandaga neighborhood. As you enter the home you are welcomed by the warmth of natural lighting, which flows through the bay window and connects seamlessly to the comfortable dining area. The recently renovated eat-in kitchen is finished with sleek, modern cabinetry, quartz countertops, an undermount sink, and stainless steel appliances, including a double oven and double fridge. You will marvel at many of the artistic features of this stylish home including the skylight, and dishwasher with cabinet front and built in black shelving. Three bedrooms upstairs feature custom closet organizers, and wide plank hardwood flooring. A beautifully renovated five-piece bath is complete with two separate vanities, cultured marble shower and new tub. The lower level offers a cozy rec room with pot lights and a large window emitting additional warmth and light. Slide open the barn door to reveal an ideal teen retreat or office space which includes a chic black-and-white two-piece bath. The side door leads to a private, fully fenced backyard with patio and beautiful gardens enough to make the most discerning gardener envious. Welcome to your very own tranquil Shangri-La! (id:51158)
297 Rawdon Street
Brantford, Ontario
Nestled into the Eastward Neighbourhood. Just steps away from public and catholic schools, Mohawk Park and River, Wayne Gretzky Parkway for all your amenity needs and access to Highway 403. This 3 bedroom, 1 bathroom, fully renovated home with a single detached garage will not disappoint. Over the past few years this house has gone through some extensive renovations. Including: shingles, windows, siding/soffits/eaves, kitchen, bathroom, flooring throughout, furnace, A/C and water softener (all owned) , concrete driveway, convenient main floor laundry, landscaping and more. The single detached garage was recently converted into some extra hang out space with all new insulation, separate electrical panel and electric heating. Don't miss out on this opportunity. Contact me today for your own private tour! (id:51158)
35 Yorkshire Street N
Guelph, Ontario
Looking for value, character + a large backyard in one of Guelph's favourite neighbourhoods? Look no further. Not only will you find the quintessential front porch to chat with friendly neighbours, it also has a coveted mud room, added in 2014, with heated floors + a convenient 2-pc bath. A bright office/playspace/TV area that overlooks the serene backyard was also added. The large foyer has welcomed many friends + the bright spacious living room has been a neighbourhood gathering spot for years. A large kitchen has a gas stove, tons of cabinetry + counterspace + opens to a generous dining room, with it's endearing built-in bookshelves. If these freshly painted walls could talk, they would tell of the beautiful memories made here + the good karma it emotes. Upstairs are 3 sizable bedrooms, 2 with walk-in closets (in a century home!!) + a 4-pc bath. The high + dry walkout basement could be finished with a rec room, storage + a 2-pc bath (existing). Boasting one of the largest yards in the neighbourhood, with beautiful perennial gardens, there is plenty of space to entertain, for kids to play or to add on and still have a big yard. Plans drafted by M2 Contracting for a 1, 2, or 3 level addition can be provided by the sellers. A lovely deck (2015) gets just the right amount of sun + is perfect for relaxing or enjoying meals outdoors, with wonderful views of trees and Church of Our Lady. A covered deck below provides comfort during drizzly days, offers shade or a place to lounge while watching the kids. The bunker + shed make clever storage options. There is parking for 3 cars in the paved (2023) driveway, but it's a quick walk to downtown + the go-train, so you can leave the car at home. Sunny Acres Park is a storybook neighbourhood, bursting with families + a sense of community. With a new play structure (2023), wading pool, skating rink in the winter, Fixed Gear Brewing + top-rated schools all within minutes, it is truly an incredible place to live + raise a family. (id:51158)
242 Pineglen Crescent
Kitchener, Ontario
Welcome to your dream home in the highly sought-after Huron Park! This exquisite 3-bedroom Mattamy home boasts a plethora of desirable upgrades, ensuring a lifestyle of comfort, style, and functionality. Upon entering, you'll be immediately captivated by the charm and elegance of the upgraded chef's kitchen. Adorned with sleek oak engineered flooring and an oversized island, the main floor is the perfect setting for casual dining or entertaining guests. Ceiling-height cabinets provide ample storage space, ensuring a clutter-free environment while adding a touch of sophistication. Upstairs you’ll find an additional family room and 3 large bedrooms with a primary ensuite complete with an upgraded super shower, a luxurious retreat where you can unwind after a long day. For added convenience, the home features a beautifully appointed upstairs laundry room, making household chores a breeze. The unfinished basement presents a world of possibilities, equipped with a rec room ready package, allowing you to customize the space to suit your lifestyle and preferences. Whether you envision a home theater, a home gym, or a play area for the kids, the options are endless. Outside, the manicured lawn provides a serene backdrop for outdoor gatherings or relaxing in the sunshine. Located in one of Kitchener’s top neighbourhoods this home offers easy access to a wealth of amenities, including top-rated schools, parks, shopping, dining, and entertainment options. Don’t miss out—book your showing today! (id:51158)
168 Windflower Drive
Kitchener, Ontario
Great opportunity to own a fantastic FREEHOLD end unit townhome in the prime Laurentian Hills area of Kitchener! Only attached from the garage, it's like buying a semi-detached for the price of a townhouse. With a 151-foot-deep lot, this lovely, bright, and freshly painted 3-bedroom, 2-bathroom townhome will enhance your living experience. Whether you’re a first-time buyer, investor, or a young family looking for more space, you can't afford to miss this. The house features open-concept living and dining rooms, spacious bedrooms, an entrance from the garage to the house, 2 walk-outs, leading to a private, huge deck and a walk-out basement. The convenient location is close to transit, schools, neighborhood parks, Sunrise Shopping Centre, and Ottawa South Shopping Centre, with many restaurants and Walmart. It also has quick access to the highway, making it ideal for commuters. Perfect place to raise a family or to invest. Includes Stainless Steel Appliances, Pot Lights, New Washer & Dryer (2024). The roof was replaced in 2021. (id:51158)
10 Mansfield Street
Brampton, Ontario
Welcome to 10 Mansfield St! An Absolutely Stunning Detached House Nestled In The Serene Neighbourhood Of Central Park, The Prestigious M Section. The 4 Bedrooms On The Second Floor Are Generous In Size With Plenty Of Natural Light. The House Features A Finished Basement With One Bedroom And A Large Recreation Room. Separate And Spacious Living And Dining Rooms, Main Floor Family Room With Patio Door Walkout To Your Private Backyard With A Large Deck. Double Car Garage With Garage Door Opener And Lot Of Parking Space. The House Has Been Diligently Cared For, New Kitchen (2024), New Furnace & AC Installed (2023), Front Door (2024), Ducts Cleaned 2023, All Appliances 2021. **** EXTRAS **** Close To Schools, Hospital, Public Transit, Recreation Centre, Bramalea City Centre, Chinguacousy Park, Trinity Mall, Highway 410 & So On. (id:51158)
3704 - 761 Bay Street
Toronto, Ontario
Beautiful and spacious 750+ sqft condo with one bedroom plus separate office and an additional den, and 2 bathrooms. This college park residence is a highly sought after building, offering a mix of convenient apartment living, while also granting beautiful views of the city and lake. The unit includes: soaring 9 foot ceilings, floor to ceiling windows, wood flooring, and a large bedroom with a spacious closet. Great selection of condo amenities including a pool, gym, party room, concierge, meeting room, media room, and terrace. Direct underground access to college subway station. Service Ontario, Farm Boy, Metro, Starbucks, Winners, Ikea, Food court, LCBO. And steps to U of T, TMU, Yorkville, Eaton Center, Financial District, and Hospitals. **** EXTRAS **** Inclusions: Stainless steel fridge, stove, dishwasher and over the range microwave. Stacked washer and dryer. (id:51158)
259 Windermere Road
London, Ontario
Magnificent& contemporary, situated in one of finest locations of London, this rare gem offers unmatched seclusion, a palpable connection to nature and the superb scenery of Medway Valley Heritage Forest. Enjoy the refreshing views of Medway Creek from your deck or through your windows! Located in the proximity of major amenities, walking distance to UWO and University Hospital, this walk-out bungalow is structured as 2 separate fully equipped units offering complete privacy. Aprox. $ 400,000.00 spent in massive renovations of the exterior and the lower level, to the highest quality material and workmanship levels.( Please review the list of home improvements under Documents) Huge front yard with ample parking leads to the main level, featuring a welcoming foyer, gourmet kitchen with walnut cabinetry, met kitchen with walnut cabinetry, quartz countertops, high-end appliances, open concept LR/DR bathed in natural light, Master bedroom with a generous ensuite and the second bedroom and a 4 pc bathroom. The lower level, endowed with sound proof ceiling will definitely impress you with its cool and immaculate looks combined with modern technology for your comfort. Open concept KI/DR/LR, cheater en-suite, heated porcelain floor, separate laundry room, all appliances included and more. Own a piece of Paradise! (id:51158)
640 Creston Avenue
London, Ontario
Welcome to 640 Creston Avenue located on a quiet street in a family friendly neighbourhood. This 4 bedroom, 2 bath home is perfect for families of all sizes and offers a spacious eat-in kitchen with pantry and walk out to the back patio. With generous separate living and family rooms both on the main floor, there's plenty of space to relax & unwind or for entertaining family & friends. Ample storage throughout top and bottom levels with the added bonus of the oversized mudroom. Updated bathrooms; 4pc with soaker tub and separate shower on second level and 2pc on the main. If you're looking for privacy and an amazing backyard, look no further. This property offers an exceptionally large yard complete with patio and above ground saltwater pool that's ready for oodles of summertime fun! Separate garage is currently used as a heated workshop however this structure offers possibilities galore ..... art studio, yoga studio, accessory dwelling??? Recent updates include basement waterproofed with new sump pump 2024, Furnace 2021. Located close to shopping, schools, community centre, bus routes and so much more. **** EXTRAS **** All appliances included in \"as is, where is\" condition without warranty (id:51158)
297 Rawdon Street
Brantford, Ontario
Nestled into the Eastward Neighbourhood. Just steps away from public and catholic schools, Mohawk Park and River, Wayne Gretzky Parkway for all your amenity needs and access to Highway 403. This 3 bedroom, 1 bathroom, fully renovated home with a single detached garage will not disappoint. Over the past few years this house has gone under some extensive renovations. Including: shingles, windows, siding/soffits/eaves, kitchen, bathroom, flooring throughout, furnace, A/C and water softener (all owned) , concrete driveway, convenient main floor laundry, landscaping and more. The single detached garage was recently converted into some extra hang out space with all new insulation, separate electrical panel and electric heating. RSA. (id:51158)
7 - 350 River Road
Cambridge, Ontario
Experience Luxury Living In Cambridge's Exclusive Community Of Brook Village, Nestled Along The Serene Speed River And Surrounded By Nature. Built By The Award-Winning Developer, Reids Heritage Homes, This Executive Townhome Boasts Contemporary, High-End Finishes Throughout, Including Luxury Vinyl Plank Flooring And Granite Countertops In Kitchen And Baths. Bright, Open-Concept Main Level Offers Spacious Kitchen With Modern Two-Tone Cabinetry, Stainless Steel Appliances And Oversized Breakfast Island. Enjoy The Scenic Views Of Lush Woodlands From Your Walk-Out Balcony Off The Main Living Area. A Convenient Powder Room Completes The Main Level. Upstairs You'll Find 3 Generous-Sized Bedrooms, 2 Full Baths And Laundry Closet. Primary Bedroom With Large Walk-In Closet And Ensuite Bath With Stylish Glass-Enclosed Shower. This Stunning Home Provides Over 1,450 Sqft Of Living Space, Plus Full Unfinished Basement With A Walkout To The Patio And Yard, Offering Endless Possibilities And Awaiting Your Finishing Touches Complete With Rough-In For Future 3-Piece Bath. Additional Features Include Direct Access To The Garage And Parking For Two Vehicles. Discover The Perfect Blend Of Nature And Modern Living At Brook Village. **** EXTRAS **** Be A Part Of A Family-Friendly Community Just Steps Away From Hespeler Village And Its Abundance Of Amenities. Minutes To Schools, Parks, Nature Trails And So Much More! Easy Access To The 401. (id:51158)
350 Cannon Street E
Hamilton, Ontario
Welcome to this charming and full-of-potential brick home! Nestled in a prime location near trendy James Street, Hamilton General Hospital, and a vibrant recreation center, this property offers both convenience and lifestyle. This solidly built brick home boasts a timeless appeal, with the opportunity for you to add your final touches to restore it to its original glory or transform it into your dream modern oasis. Whether you envision preserving its classic character or infusing it with contemporary design elements, the possibilities are endless. Outside, you'll find a generous yard, perfect for outdoor entertaining, gardening, or simply relaxing in the sunshine. With its desirable location and boundless potential, this property presents an exciting opportunity to create the home you've always envisioned. Schedule a viewing today and start imagining the possibilities! **** EXTRAS **** 2 car parking potential in backyard. (id:51158)
27 White Oaks Road
Barrie, Ontario
LUXURIOUS END UNIT TOWNHOME SHOWCASING NEARLY 3400 SQ FT OF OPULENT LIVING SPACE & CAPTIVATING LAKE VIEWS! Nestled in an unbeatable location just steps away from Kempenfelt Bay, the Barrie Waterfront Heritage Trail, and Minet’s Point, this beautiful all-brick 3-storey end unit offers a perfect blend of convenience and luxury. Within walking distance to restaurants, transit, and parks, and just a quick drive to downtown Barrie and amenities. The generously sized interior encompasses nearly 3,400 finished square feet with abundant natural light. A spacious kitchen is a chef's dream, featuring granite countertops, stainless steel appliances, and plenty of cabinets, including a convenient desk area. The open-concept living and dining area is adorned with pot lights, a 3-sided fireplace, and new flooring. The primary suite is complete with an ensuite bathroom and a walkout lakeview terrace, while the second bedroom also boasts its own ensuite. Ascend to the third-floor loft, where an additional private balcony awaits. Both balconies offer breathtaking views of Kempenfelt Bay. The fully finished walkout features outside entry and garage access. Additional features include a new furnace, an owned hot water tank, and equipped with a generator. Ample parking space is available in the private driveway and double-car garage. Appreciate no outside maintenance inviting you to simply relax and enjoy the views! (id:51158)
83 Hunter Road
Orangeville, Ontario
Conservation Conservation Conservation Lot.....Sitting in one of Orangevilles most desirable neighbourhoods sits 83 Hunter Road. Walk into this family home and be welcomed by the open concept living space with tons of natural light. Main floor features a lovely kitchen with ample storage space, granite countertops & has a great sized breakfast area which has a walkout to the backyard deck. Step outside and you will be amazed by the privacy this backyard offers!! This yard backs onto conservation giving a tranquil & breathtaking view, sit back and relax while enjoying the birds & sunshine. Head back inside and find a cozy family room with a gas fireplace, the perfect spot to relax after a long day. Main floor also boats a formal dining room & living room which is a great place to entertain! Upstairs you will find 3+1 bedroom, the master is spacious and has a spa like ensuite to enjoy! Downstairs features a fully finished basement with a walk out allowing a ton of natural light to flood through the windows!! This space has a ton of possibilities, another living space, games room, kids play area or even turn it into an in-law suite! This home will not disappoint you! Book your showing today! **** EXTRAS **** Engineered Hardwood flooring throughout most of the home, making this a completely carpet free home! All big ticket items have been replaced and updated. Please see attachment with all dates and upgrades. (id:51158)
1840 Pine Siskin Court
Mississauga, Ontario
Elegant Centre- Hall Plan Arthur Blakely Home In Desirable South Sawmill Valley on quiet Cul De Sac. Walking Distance to Prestigious U of T campus, Trails, Parks, Schools, Hwys and Transit. Combination Kitchen and Breakfast area that overlooks the Beautiful Garden and Tranquil Pond. Great Room with Large built-in Shelving, Gas Fireplace and Walk Out to Composite Decking with Hot Tub and Lounging area. Large Gazebo for Dining and Entertaining. **** EXTRAS **** Hot Tub, Video Camera, Large Gazebo, Waterfall with Filter and Unground Sprinkler System (id:51158)
38 - 2530 Northampton Boulevard
Burlington, Ontario
Discover the ultimate in convenience at 38-2530 Northampton Blvd in the highly desired Headon Forest neighbourhood of Burlington. This charming stacked condo-townhouse offers 1,211 sq. ft. in a family-friendly environment across two well-planned levels. The home features three inviting bedrooms and two bathrooms, including a primary suite with a three-piece ensuite and ample closet space. Step into a welcoming foyer leading up to a living space illuminated by natural light. The space is complete with a wood-burning fireplace and access to a private balcony as well as a separate balcony via the kitchen, which is perfect for barbecues with the family. Additional comforts include a dedicated laundry area, a spacious garage, and a private patio area accessed through a breezeway. This property is surrounded by lush parks, top-rated schools, and local shopping centres, and it has quick access to major highways. It's a great find at this price view it in person today! (id:51158)
54 Ripley Crescent
Brampton, Ontario
Discover an exceptional opportunity in a coveted neighbourhood. This exquisite freehold residence embodies move-in readiness and is positioned in an esteemed locale. Boasting a spacious layout adorned with ample sun-filled windows, this home offers a modern, family-sized eat-in kitchen, complemented by four generously proportioned bedrooms. Further enhancing its appeal, a meticulously finished basement featuring an additional bedroom awaits. Meticulous attention to detail is evident throughout, with notable upgrades including pot lights and laminate flooring. Don't miss this rare gem that effortlessly combines functionality with contemporary elegance. (id:51158)
12 Abbey Road
Brampton, Ontario
If you have been searching for a fabulous family home that has been tastefully updated and is in move-in ready condition. You just found it! This raised bungalow boasts a modern, open-concept main floor, sun-filled rooms and a chefs pride kitchen with a walk-out to a side deck. Three generous size bedrooms including a primary with a walkout to the back deck and an expansive, private, mature-treed lot. A split, main entrance provides independent access to both the upper and lower levels. The lower level features an expansive family room, eat-in kitchenette, three-piece washroom, and plenty of room to add at least one bedroom. This home is situated in a fantastic neighborhood close to highways, transit, shopping & network of schools and parks. **** EXTRAS **** Furnace & AC 2018, entry doors 2018, stove & microwave 2020, dishwasher 2017, washer & dryer 2023. (id:51158)
49 John Street
Orangeville, Ontario
**Public Open House Sat, May 18th,1-3pm**Welcome to this beautiful 1 1/2 storey century home, newly renovated to seamlessly blend historic charm with modern convenience. Nestled in a prime location within walking distance to downtown Orangeville, this home offers the perfect blend of character & comfort. Step into the home through the inviting mudroom, a convenient space for hanging coats & storing outdoor footwear. The heart of this home is its gourmet kitchen, boasting stainless steel appliances, quartz countertops, just off the dining room, perfect for hosting dinners and family meals. The spacious living room, bathed in natural light, provides an ideal setting for relaxation and gatherings. Ascend to the upper level where you will find 3 bedrooms & a luxurious 4 piece bath. **** EXTRAS **** The backyard is fully fenced & features a spacious deck w/an accompanying gazebo, as well as 2 garden sheds. This space offers plenty of room for gardening, storage & outdoor relaxation. This is essentially a brand new home! (id:51158)
938 Frankford-Stir Road
Quinte West, Ontario
Discover your own piece of paradise with this charming country property, just minutes from all amenities. Tucked off the road, this detached home boasts a private backyard, offering the perfect blend of tranquility and convenience. Inside, you'll find a spacious and bright layout with picturesque views of the surrounding countryside, wildlife, and the Trent River. With 4 spacious bedrooms, 2 bathrooms, and ample space for family living or entertaining, this home caters to all your needs. The open-concept kitchen features ample prep space, a kitchen island, breakfast bar and perfect for large family dinners. For a quiet retreat, the finished basement offers a 4th bedroom or multi-use room. Outside, the backyard oasis is an entertainer's delight, complete with a covered porch, pool, sundeck, and fire pitperfect for relaxing or hosting gatherings. Don't miss this rare opportunity to own your own slice of country living, just moments from everything you need! **** EXTRAS **** Roof 2012 approx., HWT 2016, Well Pump 2015, Pool Pump 2023, Furnace 2016 (id:51158)
79 Maple View Road
Quinte West, Ontario
Welcome to your dream home! Nestled on a serene lot just over an acre, this spacious 5-bedroom, 3-bathroom home offers the perfect blend of comfort and convenience. The main level features an inviting living room with a cozy wood stove, ideal for chilly evenings, and a bright family room for additional gathering space. The eat-in kitchen serves as the heart of the home, perfect for both casual dining and entertaining. The luxurious primary suite on the upper level includes a private bathroom and the added convenience of upper-level laundry.The partially finished basement provides endless possibilities, whether you envision a home theater, gym, or a recreational/playroom. Step outside to enjoy beautiful sunsets from the expansive wrap-around deck, ideal for outdoor dining and relaxing. The generous lot offers plenty of room for gardening, outdoor activities, and enjoying the natural surroundings.This home is ideally located close to Quinte Hills Golf, Batawa Skihill, Dahlia May Flower Farm, and CFB Trenton, offering the best of country living with modern amenities. Whether you're a golfer, winter sports enthusiast, or flower lover, this location has something for everyone. Dont miss the opportunity to make this beautiful country home your own. With its spacious layout, modern amenities, and stunning outdoor space, its the perfect place to create lasting memories. Schedule a viewing today and start envisioning your new life in this idyllic setting! (id:51158)
529 County Road 3 Road
Prince Edward County, Ontario
Introducing a magnificent brick bungalow boasting breathtaking water views, nestled on expansive grounds spanning over 11 acres. Set back from the road with a beautiful front yard, and a back yard full of trees, open space 100 of your own apple trees and an outbuilding waiting for your vision. This property even has deeded access to the Bay of Quinte. Meticulously maintained, this residence exudes warmth and charm at every turn. You'll love the curb appeal this house offers as you pull up the expansive, paved driveway. The sprawling main level features a great room with fireplace that seamlessly flows onto the deck with gazebo, and expansive backyard, ideal for hosting gatherings of all sizes. The prestine new kitchen offers ample cabinetry, granite counters, a centre island and an additional window filled breakfast nook. The main level is complete with a formal dining room, den with ensuite powder room, three spacious bedrooms, and two full baths- this includes a primary bedroom sanctuary featuring patio doors opening to the deck and backyard oasis, a luxurious 3-piece ensuite boasting a walk-in shower, and a convenient makeup counter. Descend to the lower level to find a sprawling recreation room complete with a wet bar, accompanied by two more bedrooms, a laundry area, a full bathroom. The deep double car garage offers plenty of storage space. Throughout the home you can find built-in cabinetry, all new lighting and hardwood flooring. A place you can embrace the outdoors while living with both functionality and style. **** EXTRAS **** Updates from 2023: stone counter tops throughout, new kitchen + appliances, all new light fixtures, new tile flooring, Reverse Osmosis + Water softener. Bell Fibe available. (id:51158)
340 Cameron Street E
Brock, Ontario
The country oasis you have been looking for, on almost 3 acres but well situated just on the outskirts of charming Cannington! As you pull up to this updated century home, your eye will instantly be drawn to the serene and peaceful pond, a magnet for wildlife and the ideal spot to enjoy a morning coffee! This property offers so much: mature trees, so much privacy, two driveways/entrances off of Cameron St., an incredible oversized detached insulated garage with heat pump/air conditioner, a Mennonite constructed shed, a wood shed, an above ground pool and then of course the inviting two storey century home offering a perfect marriage between old and new. From the front entrance, you walk into a sunroom with coat closet but is set up and has been used as a light filled home office, making working from home a dream. From this room there are double doors taking you into the entrance where you are greeted by the warm original staircase, an open concept living room, leading to the dining room, both with heated ceramic floors. Curl up on the couch and enjoy the wood burning stove on a cold winter's day. The main floor also features a convenient 2 piece bath and the sweetest playroom, also outfitted with ceramic heated floors. From the dining room walk into the custom eat-in kitchen with gorgeous bay window, a gas fireplace, island, gas stove, and convenient access to the laundry room. Walkout to the deck & enjoy all this private property has to offer. Back inside, on the second floor you will find a bright four piece bath & three bedrooms with the primary featuring built-in closets and another gas fireplace.You won't want to get out of bed! You truly have to see this property to fully appreciate all it has to offer and the change in lifestyle it can afford you while being 25 minutes to Port Perry/Uxbridge/Lindsay and 50 minutes to Oshawa/Whitby/Newmarket. **** EXTRAS **** Find everything you need right in town: grocery store, pharmacy, dentist, LCBO, restaurants, coffee shop, library, community centre, arena, school, gym, beautiful McLeod park, skatepark and currently being built new medical centre! (id:51158)
12 Bonnycastle Drive
Clarington, Ontario
Welcome to your dream family home nestled in a picturesque neighborhood steps from a creek side walking path. As you step inside, you're greeted by a cozy family room and dining area seamlessly connected in an open concept layout, ideal for entertaining guests or enjoying quality family time. The heart of the home, the eat-in kitchen, leads to a new deck where you can savor morning coffee or host summer barbecues. During chilly evenings, gather around the fireplace in the living room for a cozy ambiance that radiates throughout the home. Convenience meets luxury with main floor laundry and a mudroom, ensuring practicality without compromising style. Retreat to the spacious primary bedroom features a luxurious en suite and a walk-in closet. The basement presents endless possibilities, whether you envision a sprawling rec room for entertaining guests or a whimsical playroom for the children. Additionally, there's space for a workshop or hobby area, allowing you to explore your passions right at home. This 4 bed, 3 bathroom home is minutes from the 401, shops, and schools making your life so much more Convenient. (id:51158)
28 Alrita Crescent
Toronto, Ontario
Open House Sat & Sun 2-4pm! Discover your new home at 28 Alrita Cres, nestled on a picturesque, tree-lined crescent in the coveted Wexford-Maryvale area. This charming bungalow, cherished by the original owners, presents an exclusive opportunity, never before offered to the market. With the premium 40x125 ft lot & solid brick construction, the potential is boundless. Ideal for first-time buyers, downsizers, or savvy investors seeking to convert the basement into an income-generating apartment or in-law suite. Or, for those with dreams of eventually building their custom dream home, this location offers the perfect canvas in a suburban setting, yet conveniently located minutes away from the city's core, with effortless access to the 401 & 404 & steps away from parks, schools, trails & more. Step inside to discover the sun-drenched living & dining area adorned with hardwood floors, bay window, crown molding, pot lights, & California shutters, offering tranquil views of the manicured front lawn. The spacious family kitchen, brimming with warmth & nostalgia, eagerly awaits the creation of new memories by its next owners. Continuing through the hallway, the hardwood flooring leads to 3 generously sized bedrooms, each boasting its own unique charm, complete with ample closet space & decorative moldings. As you make your way to the basement which offers a separate entrance you will find a bright & expansive living space, illuminated by above-grade windows, complimented with a cozy gas fireplace, & featuring an additional 4-piece bath. With the potential to add an additional bedroom in the unfinished area, complete with an existing above-grade window, the possibilities for customization are endless. Outside, the property offers a fully fenced backyard, a spacious carport, & ample parking on the long driveway, free from any encumbering sidewalks. Don't miss the opportunity to make this versatile & cherished home yours. Join us at the upcoming Open House this weekend! **** EXTRAS **** 2 Sheds in backyard. (id:51158)
106 Alfred Paterson Drive
Markham, Ontario
Beautifully updated, move-in-ready, family home in the heart of sought after Greensborough, Markham! Home features luxurious master bedroom ensuite, new kitchen & a rare basement apartment with a LEGAL SEPARATE ENTRANCE. Enjoy NEW UPDATES including * RENOVATED KITCHEN w custom cabinetry, stone waterfall counters, S/S appliances & large island (2020) * RENOVATED MASTER BATHROOM w custom cabinetry & soaker tub (2020) * Renovated 2nd bathroom (2020) * Patio & landscaped backyard (2020) * HARDWOOD FLOORS on 1st & 2nd floors * WROUGHT IRON STAIRCASE & treads * Bsmt S/S fridge (2023) * California shutters on 1st & 2nd floors * Bsmt pot lights (2022) * 1st floor pot lights * Custom built 9ft high front door & storm door * Samsung washer & dryer (2022) * Roof (2023) * Attic insulation (2020) * Garage door (2020) * Furnace & air conditioning (2017). Located in a quiet neighbourhood close to Mount Joy GO Station, hospital, shops & cafes. Zoned for great schools, Bur Oak S.S. & Greensborough P.S. **** EXTRAS **** 2x S/S fridge; 2x S/S Range Hood; Smooth Cooktop; White Stove; S/S Microwave; Countertop Toaster Oven; S/S Dishwasher; Washer & Dryer (id:51158)
50 Vantage Loop
Newmarket, Ontario
Welcome to the Stunning 5-year Old Fully Freehold Modern Townhome in Woodland Hill! The bright and Sunfilled Mayfair model is About 2,200 Sqft. Offers an Open Concept Design and Functional Layout with Large Windows. 3 Bedrooms Plus 1 Office (Can be the 4th Bedroom) and 3 Bathrooms. 9 ft Ceiling with Spotlights on Main Floor, Gleaming Hardwood Floors on Main and Lower Floor. Spacious Kitchen with Breakfast Bar. Over Look the Beautiful Park View from the Family Room and Primary Bedroom. Has the Direct Access to the Garage, a Unfinished Basement for Extra Storage Space and a Fenced Backyard for a Growing Family. It's Located at the Vibrant Heart of Newmarket, Where Convenience Meets Comfort! Steps to Upper Canada Mall, Schools, Parks, Trails, Hospital, Costco, Shops & Restaurants. Just Minutes to Highway 404, 400 & Go Train Station. Don't Miss This Fabulous Home! **** EXTRAS **** 3D Tour and More Photos: https://www.winsold.com/tour/346759 Include All Appliances (Fridge, Stove, B/I DW, B/I Microwave, Washer and Dryer), Central Air Conditioning, All Existing Window Coverings, Light Fixtures (id:51158)
601 - 1525 Kingston Road
Pickering, Ontario
LOCATION LOCATION LOCATION. Must See ! ! ! Incredible 9Ft Ceiling Brand New 2 Storey 2 BED ROOM 3 WASHROOMS Stacked Townhome w/1 Garage Parking. Built by Award Winning Builder, Daniels. A rare corner unit Townhome which is still under tarion warranty.Open Concept w/ tiles in Kitchen & Laminate Floor Throughout Living Room ,Walk out To Patio, Modern Design Kitchen with a kitchen island, Spacious Terrace ,Stainless Steel Appliances . Within 5-6 minutes drive from Pickering GO Station, Hwy 401, Pickering Town Centre, Grocery, Medical Care, Dining, Recreation Centre, Transit at doorstep, Parks & Schools. The house is well suited for First Time Home Buyers, Down-Sizers, or Investors. **** EXTRAS **** S/S Appliances: fridge, Stove, Dishwasher, Range Hood,White Front Load Washer/Dryer. All Window Coverings:blackout blinds, All Elfs, CAC,Hydro,Gas Metered Separately. Lots of natural Light. Tarion warranty will be transferred to the buyer. (id:51158)
174 Arthur Street
Oshawa, Ontario
Fully detached 2.5 story home. This home features a main floor kitchen with laminate floor, walk-out and a window. Main floor living room with laminate flooring, window and is a formal room. Main floor bedroom with laminate flooring, a window and pocket doors. 2nd floor kitchen area with ceramic floor, ceramic backsplash and a window. 2nd floor living room with broadloom and a walk-out. 2nd floor bedroom with broadloom with a window and a double closet. 3rd floor living room with laminate flooring, kitchenette and a window. 3rd floor bedroom with broadloom, 3 piece en-suite and a closet. Close to all amenities: schools, transit, shopping and 401. Lots of parking. Fully detached 2.5 story home. (id:51158)
30 Kings Park Boulevard
Toronto, Ontario
Nestled within the vibrant Danforth community lies this extra wide, all brick, 3-bedroom semi with parking! Situated on an expansive 23' x 130' lot with fantastic potential just waiting to be discovered. This home exudes pride of ownership & boasts a wealth of original features, offering a unique blend of character & charm. Step inside to discover the combined living & dining room layout ideal for entertaining, complete with a cozy fireplace; gleaming hardwood floors & picture windows that flood the space with natural light. The 2nd level features a generous primary retreat with a large walk-in closet or alternatively, it can serve as an office space; 2 additional spacious bedrooms, a 4-piece bathroom & hardwood floors throughout. The lower level offers a separate entrance, large recreation room & 3-piece bathroom with potential for an ""in-law"" suite, making this property a great find with endless possibilities. Convenient 1.5 car garage, provides parking & storage, while the driveway space in front of garage offers a 2nd spot. Roof 2010. **** EXTRAS **** Incredible Location with a 95 Walk Score! Conveniently Located 750 metres From Pape TTC Subway-Station; short walk to Local Shops,Restaurants & Stores along the Danforth; Easy access to the DVP/Gardiner & a short drive to the Downtown Core. (id:51158)
556 Wilson Road S
Oshawa, Ontario
Welcome To 556 Wilson Rd, A Charming Brick Residence That Boasts A Detached Two-Car Garage Along With Ample Parking On A Four-Car Driveway. Step Inside And You'll Be Greeted By A Warm And Inviting Living Room, Featuring A Large Window That Bathes The Space In Natural Light, A Convenient Front Door Closet, And Hardwood Floors That Extend Throughout The Entire Main Floor. As You Proceed To The Kitchen, You'll See The Updated Stainless-Steel Stove And Hood Range. Two Windows Offer Views Of The Landscaped, Fully Fenced Backyard, Perfect For Serene Moments Or Entertaining. The Main Floor Continues With A Practical 4-Piece Bathroom And Three Bedrooms, Completing The Inviting Layout. With a Convenient Separate Entrance To The Basement That's Fully Finished And Includes An Additional Bathroom, Adding Flexibility And Extra Space To This Beautiful Home. (id:51158)
83 - 155 Glovers Road
Oshawa, Ontario
83-155 Glovers Rd This Is The One For You! Nestled In A Serene Neighborhood With Mature Trees. This Brick Townhouse Features An Attached Garage And A Private Driveway. Upon Entering, You'll See The Front Door Storage Closet And Stylish Laminate Flooring That Extends Throughout The Home. The Kitchen, Equipped With A Window And Tile Flooring, Offers A Bright And Functional Space. Adjacent To The Kitchen, The Dining Room Has A Window Giving You A Lovely View Of The Backyard. Step Down Into The Cozy Living Room Where A Sliding Glass Door Opens To A Fully Fenced Backyard And Patio, Ideal For Relaxation Or Hosting Gatherings. Upstairs, The Home Offers Three Bedrooms And A 4-Piece Bathroom, Providing Ample Space For Family And Guests. The Primary Bedroom Features A Convenient 2-Piece Ensuite, Adding A Touch Of Privacy. Heading Down To The Basement There's A Recreation Room Alongside Storage, Completing This Delightful Home. (id:51158)
24 Fleetwell Court
Toronto, Ontario
OPEN HOUSE 2-4pm,MAY 18th,Saturday. COME&SEE*FULLY RENOVATED 2016!!Amazing Immaculate House On Huge Premium Pie Shaped Lot&quiet street!! more than 3,600 SQF living space**4 level Side Split lovely home!Great Location.Close to Good Schools&Shopping.Lots of Extras & Upgrades . All done In 2016.""New Built(Almost 1,000 sqf)->Extended Kitchen&Basement&Master Bedroom and ensuite,and Hardwood Floors and Stairs""!!Jacuzzi,Quartz Centre Island(Kitchen),Shed,Pot Lights,Main Floor Open Concept,Universal Chandelier,Master Bedroom w/pot lights high ceilings and big walk-in closet,Mudroom w/side entrance,powder room and big office room,Maytag Washer/Kenmore Dryer/Finished basement w/8 ft ceiling,two closets ,pot lights!45ft*176ft*37ft*141ft*75ft lot**Opportunity to Build for Detached Additional Dwelling Unit (ADU)*PLAN OF SUBDIVISION and SURVEY ATTACHED. **** EXTRAS **** Appliances: S/S Samsung Fridge,whirlpool Gas Stove, Whirlpool Oven,Washer & Dryer, L/G Dishwasher, All Elfs, Dishwasher, Window Coverings, Hot Tub, Cac(2),Furnaces(2),Gazebo,Door Lock(Milie Mi-360S),Centre Island,lots of pantry (id:51158)
167 David Dunlap Circle
Toronto, Ontario
Executive Freehold end unit townhouse! Stylish Open concept floor plan with 9 ft ceilings on the main floor, loaded with upgrades! Sun filled kitchen has granite counters, backsplash, large pantry and walk out to maintenance free Balcony. Living & Dining have hardwood floors, crown mouldings and Pot lights. Open oak staircase, 2nd Floor Laundry & family room, Large Primary Bedroom offers Walk in Closet and 4 Pc. Jack n Jill ensuite shared with 3rd Bedroom. Finished lower level has entrance from garage, 4th bedroom and 3 Pc. Bath! Fully fenced maintenance free turf backyard! Perfect for a growing family! Conveniently located close to Shops at Don Mills, walking trails, parks, schools, TTC & the DVP! **** EXTRAS **** Newer Roof (Top only) Newer Furnace & Central Air (id:51158)
253 Schooner Drive
Port Dover, Ontario
This bungalow townhome is situated in the highly sought-after Dover Coast Adult Lifestyle Community. This 2+2 bed and 3 bath home has it all. The brick and stone exterior with concrete driveway offer you maintenance free living. Low monthly fees provide snow removal, grass cutting and irrigation. Enter a spacious bright front hall with a double door closet and a very large operational window. The two main floor bedrooms are at opposite ends of the house allowing privacy for your guests and both have ensuite bathrooms. The primary bedroom includes a large walk-in closet and a 3-piece ensuite. The heart of every home is the kitchen and this one is spectacular. The granite counters have been extended making the kitchen much larger and the LG top of the line stainless steel appliances add that air of luxury. The light-colored cabinets are solid wood full height and include soft close drawers and doors and include crown molding. The deep double rectangular sinks also have a brushed nickel pull down faucet. On the backside of the breakfast bar you will find an additional storage cabinet and a custom backsplash and under counter lighting set it all off. Laundry is no longer a chore with this main floor room right off the kitchen. You will love the feeling of openness that the 14’ cathedral ceilings and new upgraded patio doors gives in the great room and dining room bringing the outside in. Finally, the fully finished basement includes a fabulous family room, two guest bedrooms, a full 4-piece bathroom, a pantry/storage room and a well-equipped furnace room with a wash tub. When you live here you have access to a championship golf course, communal garden, private dog park, pickle ball courts and preferred use of the sun deck and swim dock behind David’s Restaurant. Put this one on your list to see and end your search! (id:51158)
448 White Drive
Milton, Ontario
Discover the charm of this exquisite family residence nestled in the highly desirable Timberlea area. Situated on a quiet street surrounded by towering, mature trees, and just steps away from Laurier Park! This home has been completely renovated from top to bottom. The stunning features throughout create a warm and welcoming atmosphere from the moment you step inside. Upgrades include a renovated kitchen with a quartz countertop island, upgraded appliances, a breakfast bar, timeless cabinets, updated laundry facilities, new flooring, and gorgeous custom bathrooms. The primary suite is generous in size and boasts a walk-in closet and a custom bath with a freestanding tub, large vanity, and shower. The basement has also been fully finished, and the exterior has been updated with a gazebo, pond, and tiered deck. The property is adorned with many perennials, flowering shrubs, and mature trees to enjoy throughout the seasons. It is rare for homes to come to market in this safe and friendly neighbourhood, making this an opportunity not to be missed. (id:51158)
35 Olivia Street
Kitchener, Ontario
Imagine a sleek, modern home nestled in the heart of a vibrant neighborhood. Its exterior boasts clean lines, large windows that flood the interior with natural light, and a lush garden framing the entrance. Inside, an open-concept layout greets you with high ceilings, elegant finishes, and state-of-the-art appliances in the chef's kitchen. The living space seamlessly connects to a spacious outdoor patio, perfect for entertaining or enjoying a quiet morning coffee. Upstairs, the bedrooms offer serene retreats and an open space perfect for another family room or an office. This home embodies both luxury and comfort, offering the ideal blend of style and functionality in a sought-after locale. (id:51158)
138 Galinee Trail
Port Dover, Ontario
138 Galinee Trail in Port Dover is a well-appointed home, 2+1 bed, 3 bath, and a 2 car garage with numerous features and updates that cater to modern living standards. Features include an open concept layout, enhancing the spaces between the living room and kitchen, a modern Fireplace in the living room, cathedral ceilings, and beautiful hardwood floors(2018) and large porcelain tiles(2010) and an updated kitchen (2021) featuring modern cabinets, laminate countertops, large island, back splash, stainless steel appliances, and a modern range hood, wine fridge and a pot rack, enhancing functionality and storage. The master suite is equipped with an ensuite 4-piece bathroom and an electric fireplace, providing comfort and a luxury oversized closet with lighting (except for the linen closet), offering ample storage space. The basement renovated in 2019 offers infloor heating thoughout,a huge bedroom with a wraparound closet, and vast rec room with a bar area, as well as a gorgeous bathroom enclosed in glass making it ideal for entertainment or as an additional living space. Outside you will find brand new pergola( 2023), deck (2019), and a hot tub, and a landscaped fully-grown backyard. fenced-in yard featuring a pear tree and cherry tree, providing charm and privacy in a fully-grown perennial backyard. Port Dover is known for its scenic views and community atmosphere, making it a desirable location for both families and retirees. Close to the beach, local eateries, and golf provide a balanced lifestyle of relaxation and activity. The home's thoughtfully designed features and updates make it an excellent choice for any buyer (id:51158)
226 Dover Street S
Cambridge, Ontario
Welcome to 226 Dover Street S. This Cambridge home is located within a sought after historical community in Preston. Quietly nestled within a mature neighbourhood, this property is within walking distance to schools, parks, shopping, amenities and just minutes from the 401 and major highways. Boasting over 2,000 sq. ft. of finished living space, built in 1906, this home features original charm with intentional modern updates- to welcome todays modern family. The formal living room overlooks the front yard-featuring large windows that offer ample light. Just steps away find the dining room where all of your hosting begins. The updated kitchen boasts loads of counter space for meal prepping and ample cabinetry for storage- all overlooking the beautifully landscaped rear yard. Take one of the two staircases to the upper level where you will find four bedrooms, a full four piece bathroom and an oversized veranda-perfect for sitting with your morning coffee or watching the sunset with an evening beverage. The lowest level offers a partially finished basement with a complete recreation room- fitted for games room or home office and laundry facility for your convenience. This home offers ample storage space- a detached garage, a large utility room and a spacious walk-up attic that can be converted into additional living space for your family. Surrounded by mature trees and beautifully manicured landscape, the rear yard is the perfect place to enjoy the summer months. First impressions are everything and this home will not disappoint. (id:51158)

