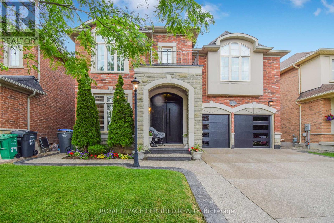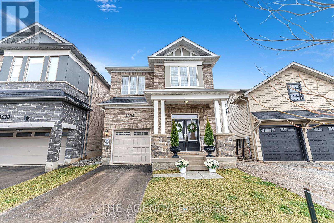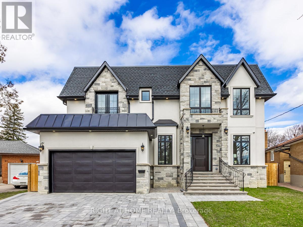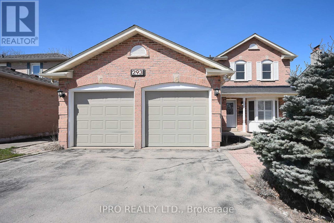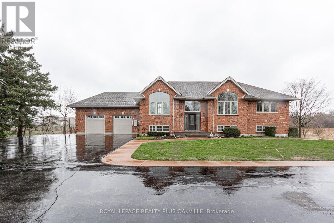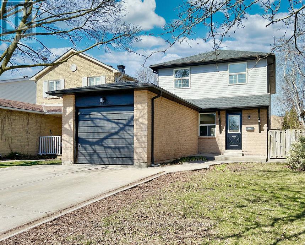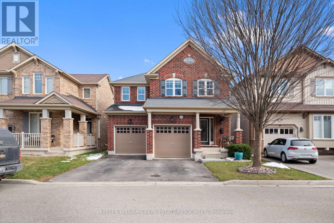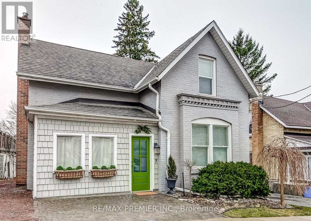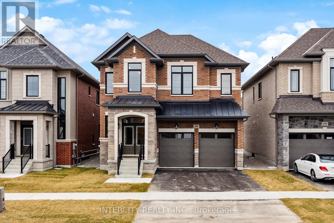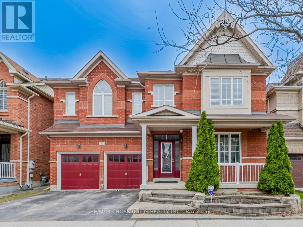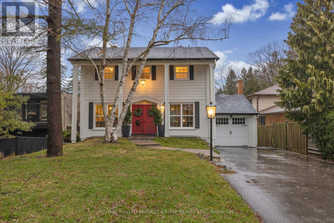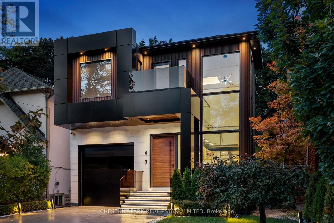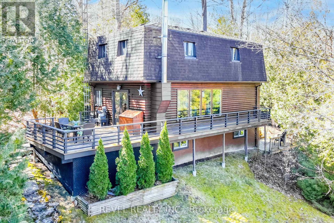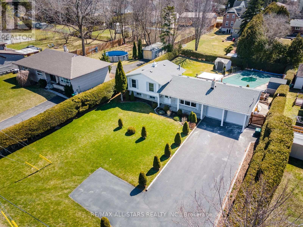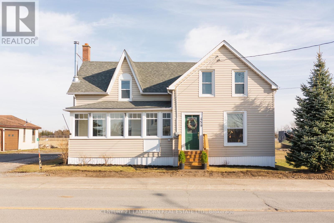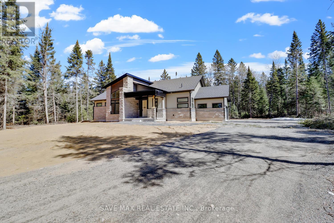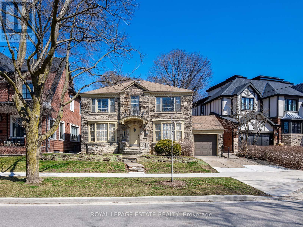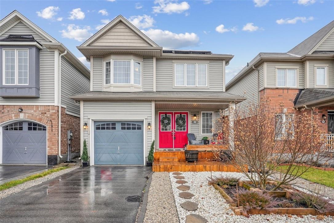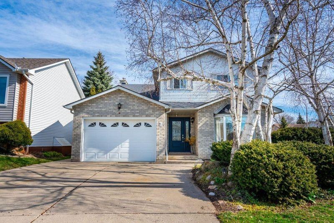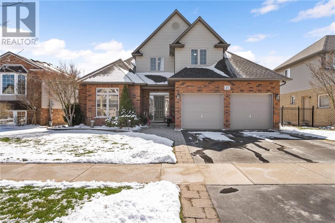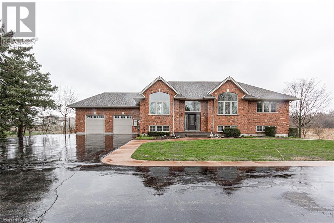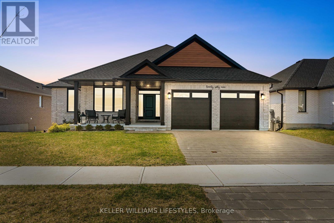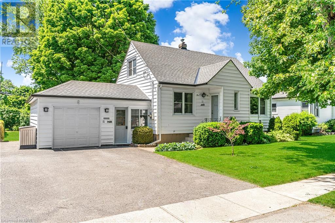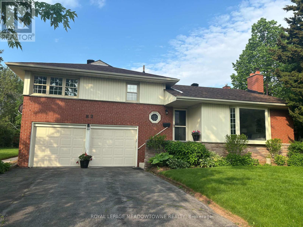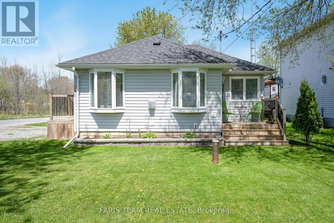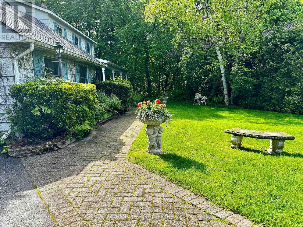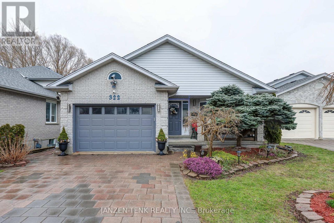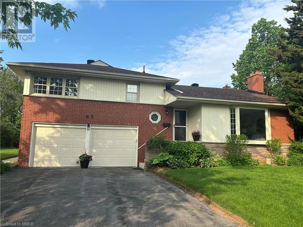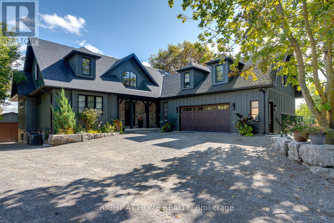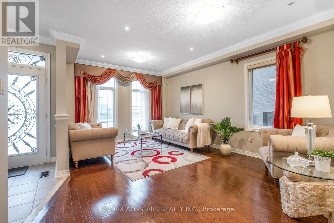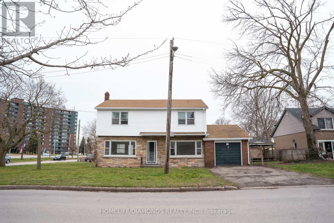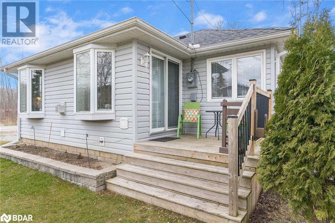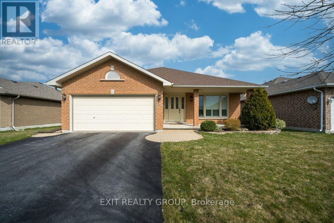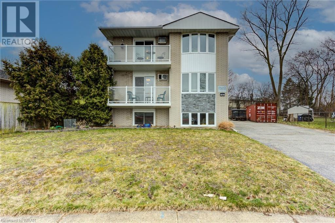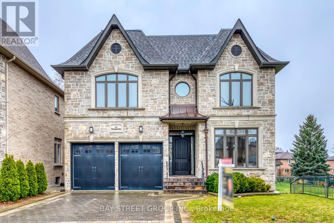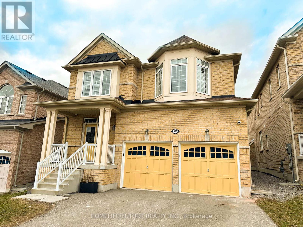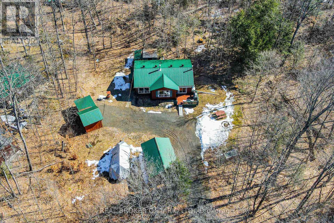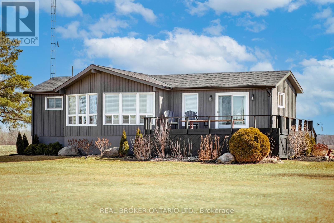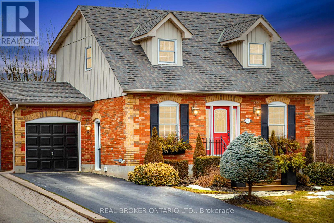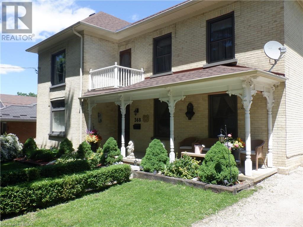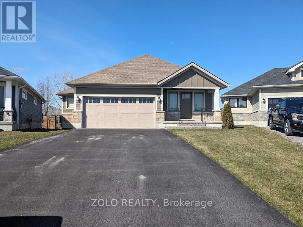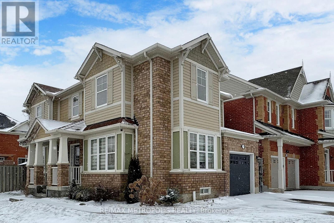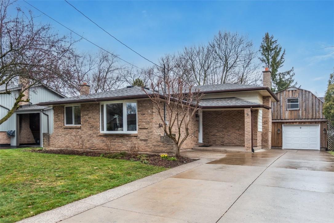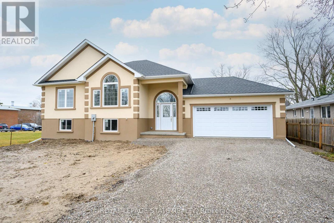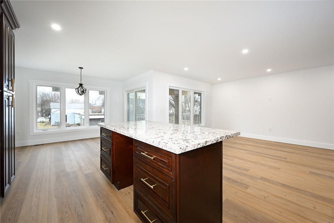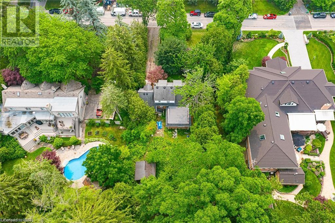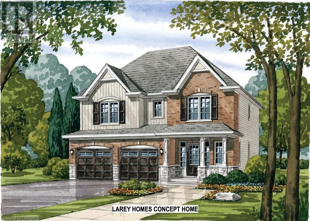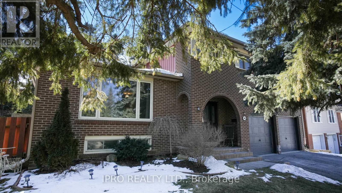Get Priority Access to Price Reduced, Off Market, And Must Sell Homes For Sale in the GTA
Get instant access to our free list of homes not readily available online, including for sale by owners, bank-owned homes, and distress sales. Our service is 100% free with no obligation to buy, and comes with a 100% Buyer Satisfaction Guarantee. *NO cost and NO obligation to buy a home. This is a free service. Any home purchased comes with a 100% Buyer Satisfaction Guarantee, Love the home you buy, or we’ll buy it back with our Guaranteed Sale Program
LOADING
81 Fairwood Circ
Brampton, Ontario
Incredible Opportunity awaits in The Prime Location in Brampton! This Executive residence Offers 4+2 Bedrooms and is Exceptionally Well-maintained and Upgraded. The home includes a Modernized Kitchen W/Severy, / Gas cooking Range, SS Appliances and Centre Island, Gracious Layout with 9"" Ceiling on the Main & 20' Ceiling in the Family room, Brand New Front & Garage doors, EV Car Charger in the Garage, Nicely Landscaped Backyard with the Large Deck & front Yard W/ no sidewalk, Finished Basement with legal side Entrance, Close to all the Amenities! **** EXTRAS **** The Garage is Accessible Through the Mudroom Featuring Main Floor Laundry. (id:51158)
1534 Severn Dr
Milton, Ontario
This exceptional home is not your typical standard new build. It is a meticulously crafted masterpiece with countless upgrades, finishes and separate basement entrance. It is ready to captivate and leave a lasting impression, providing the perfect backdrop for creating beautiful memories. Situated on a premium pie shaped lot, this residence boasts an open layout that is flooded with natural light, creating a warm and inviting atmosphere. The elegant hardwood flooring, laid diagonally throughout, adds a touch of sophistication to the space. The spacious kitchen is a chef's dream, featuring extensive cabinetry, a stunning Quartz center island, premium Bosch Stainless Steel appliances, and upscale rose gold accents. Quench your thirst with purified water from the Reverse Osmosis tap and fridge, and indulge in luxury with custom handmade 12-inch crown moldings that adorn the ceilings. The master suite is truly impressive, offering a lavish five-piece ensuite with double sinks, a quartz countertop, and an immense walk-in closet. The laundry room is conveniently equipped with cabinets and a sink. The basement, with its SEPARATE ENTRANCE is primed for potential, boasting upgraded windows and rough-in for a bathroom, making it ideal for a future basement apartment. This property offers easy access to highways, schools, parks, and a recreation centre ensuring a convenient and enjoyable lifestyle. This residence is covered by a Tarion warranty. Please see attachment for the upgrades. Truly deserving of a personal viewing, this residence is a testament to luxury living. **** EXTRAS **** Upgraded Basement Windows, Basement Bathroom Rough-In, Hardwood Throughout, Diagonal Lay on Main Floor, Reverse Osmosis Water For Kitchen Tap and Fridge. (id:51158)
227 Renforth Dr
Toronto, Ontario
AN EXQUISITELY CRAFTED HOME BOASTING UNPARALLELED BRIGHTNESS & SPACE, SITUATED IN THE HIGHLY SOUGHT-AFTER ETOBICOKE NEIGHBOURHOOD. THIS NEWLY BUILT RESIDENCE, SKILLFULLY ERECTED ON AN EXISTING FOUNDATION W A GARAGE, SITS MAJESTICALLY ON A PIE SHAPED LOT W STUNNING CURB APPEAL. APPROX 5000 SQ. FT. THIS OPEN-CONCEPT HOME SHOWCASES GRANDEUR W 10 FT CEILINGS MAIN FLR AND 9 FT CEILINGS 2ND FLR. LARGE WINDOWS, SKYLIGHT, POT AND HIDDEN LIGHTS. HEATED FLRS IN 2ND FLR ENSUITES & POWDER ROOM. THE PRIMARY BEDROOM IS A HAVEN OF COMFORT, FEATURING A COZY FIREPLACE, A PRIVATE BALCONY, AND 2 WALK IN CLOSETS. UNWIND IN THE INDULGENT FINLAND SAUNA OR ENJOY THE CONVENIENCE OF A MAIN LAUNDRY AREA LOCATED ON THE 2ND FLOOR. A SEPARATE ENTRANCE LEADS TO 2 BASEMENT UNITS W A KITCHEN, 4 PC BATHROOM, LAUNDRY SET IN EACH. HOT WATERLINE RECIRCULATION. **** EXTRAS **** FINLAND SAUNA. 2ND FLOR LAUNDRY. 3 FIREPLACE. GARAGE DR OPENER + REMOTES.HARD WIRED ALARM SYST W 2 DIFF ALARM ZONES + SURVCAMERA,GAS BBQ LINE.2 CAIRC+2 FURNACES +2 ELECT PANELS +CVAC.IRRIGATION SYST. R/I ELECTR CAR.BACKFLOW VALVE.MUCH MORE! (id:51158)
293 O'donoghue Ave
Oakville, Ontario
Modern 3 Bdrm Home Situated On A 50' Ft Landscaped Lot. Backing On To A Walking Trail/Green Belt.Open Concept Family Rm, Kitchen With Walk-Out To Large Wrap- Around Wooden Deck. Enjoy Great Patio &Large Backyard, New Engineer Floors, 3 New washrooms, newer master ensuite, Smothing ceilings bothfloors w/new pot lights. Finished Basement W/ Wooden Fireplace, & Bathroom, 4th Br/Office. Gas pipeis ready for a Gas Stove.Close to schools, community centre, library, parks, shopping centres,trails, Oakville Hospital, Sheridan College & Go station. (id:51158)
5101 Mount Nemo Cres
Burlington, Ontario
Beautiful one-of-a-kind country property on 2 and 1/2 acres per survey. Four bedroom, four and half bath Raised Ranch just minutes north of Burlington. This property boasts two completely finished levels. Perfect for a large family, in-law suite or rental potential for the lower level. The main level has 3 bedrooms (one with a loft), the primary bedroom has a gorgeous ensuite and walk in closet, main floor bath, laundry, formal living and dining room, kitchen is spacious with loads of counterspace, 2 built-in ovens, and gas range. The lower level is fully finished with multiple walkouts. Full kitchen, family room, dining room and living room, one bedroom with ensuite, plus an additional bathroom and private laundry facilities. The exterior has an attached double car garage, extensive landscaping, decks and a 14 foot Olympic swim spa. Additional detached 6 car garage (1200 sq ft) plus an additional 4 car garage (864 sq ft). Two storage sheds and a fully functioning Observatory. Parking is also available for RV or boat alongside the garage and the back of the property. (id:51158)
6412 Colebrook Cres
Mississauga, Ontario
This immaculate detached home welcomes you, in the charming community of Meadowvale. Gracious open concept floor plan well designed with $$$ in upgrades. NEW baths and kitchen with quality cabinetry & stone counters, new flooring, roof and doors. Use your imagination with a permit for potential legal basement for additional income opportunity or simply extra living space. The perfect place to enjoy the outdoors while entertaining evening barbecues or just kicking back at home in your private backyard setting. The well appointed home is surrounded by schools, parks, transit and shopping. A show stopper, a must see! **** EXTRAS **** New appliances, new roof, new flooring, new doors, Floorplan attached, Pre-inspection report available. Basement Permit Available. Some photos have been used for illustration purposes only. (id:51158)
420 Zuest Cres
Milton, Ontario
Welcome To 420 Zuest Crescent In The Sought-After Community Of Willmott In Milton. This Stunning 4+1 Bedroom, 3 Bathroom Detached Home Boasts A Double Car Garage & Parking For Up To 5 Cars. As You Enter, You're Greeted By An Open Concept Layout With 17ft Ceilings & Abundance Of Natural Light. The Main Floor Is An Entertainer's Dream, Featuring A Spacious Eat-In Kitchen With Granite Counters, A Large Centre Island, & A Walk-In Pantry, Alongside A Dining Room Perfect For Family Gatherings & A Living Room With A Cozy Gas Fireplace Overlooking The Backyard. Upstairs, Discover 4 Well-Sized Bedrooms, Including A Large Primary Bedroom With A 5-Piece Ensuite & Walk-In Closet, As Well As The Convenience Of 2nd Level Laundry. The Professionally Finished Basement Offers A Large Rec Room & An Additional Bedroom, Ideal For Teenagers Or Guests. Step Outside To The Professionally Landscaped Maintenance-Free Backyard, Complete With An Interlock Patio, Turf Grass Area, River Rock, & A Hot Tub. Don't Miss Out On This Fantastic Property, Within Walking Distance To Schools, Parks, Public Transit, & Shopping, With Easy Access To Major Highways For A Seamless Commute. This Is An Opportunity Not To Be Missed! **** EXTRAS **** Maintenance Free Backyard (2022), Professionally Finished Basement (2018), New Engineered Hdwd On 2nd Level (2022). (id:51158)
7 Tyler St
Aurora, Ontario
Rare Gem 1873 Victorian Cottage in Historic Old Aurora W/Original Heart Pine Floors, 9-ft Ceilings & Double-Hung Windows! Meticulously Maintained 2-Story House W/Great Layout Rooms that Live Large! Bright Open-Plan Kitchen & Family Room Accessing S/Facing Covered Veranda & Landscaped Garden! Partially Finished Basement & Storage Areas! Primary Bedroom W/Open-Plan, Closet/Dressing Area, Laundry & Walk-Out to Garden! Legal-Conforming 2nd Floor Apt W/Separate Entrance! Enjoy Rental-Income or use as In-Law Suite or for Grown Children! 15-mins to South Lake Hospital, Easy Access to HWY 404/400 & Aurora GO! 28-mins to York University & 50-mins to Downtown Toronto! Steps to Shops, Restaurants, Library Square, Parks & Village Streets Intersected with the Beauty and Wildlife of the Winding Streams of the East Holland River! 5-mins to 7-km Sheppard's Bush Trail, Popular for Birding, Hiking & Mountain Biking! Come Live and Breathe in All the Uniqueness this Home & Vibrant Community has to Offer! **** EXTRAS **** Updated Electrical, Plumbing, Windows! Top Line Modulating Gas Furn + Cac.Hwt(R)! Water Purification System! (id:51158)
586 Kleinburg Summit Way
Vaughan, Ontario
Wolf, Sub-zero and Miele appliances in kitchen, finished bsmt with 1 office, 1 storage room, 3pc bathroom, rough in for wet bar & laundry room, walk-up to grade. Extended upper cabinetry, white tile kitchen backsplash, upgraded interior and exterior lighting fixtures, dual sided feature wall on fireplace (id:51158)
5 Forestbrook Dr
Markham, Ontario
Gorgeous Arista Built ""Manchester Model"" Located In Sought After Boxgrove Community. The House Boasts Soaring 17' High Ceiling In Family Room With Gas Fireplace, Sunken Library And Hardwood Flooring Throughout Entire Home With Thousands Spent. Close To Hwy 407 & Markham Stouffville Hospital, School. (id:51158)
565 Rouge Hills Dr
Toronto, Ontario
This Completely Renovated 4 Bedroom Home Is Situated On A Captivating Ravine Lot In The Prestigious West Rouge Neighbourhood. Seamlessly Melding Classic Charm With Contemporary Modern Luxury, This Stunning Home Stands As A Testament To Unparalleled Comfort And Sophistication. Embrace A Lifestyle Of Harmonious Indoor-Outdoor Living. Suited On An Oversized Lot Perfect For Those Craving Privacy And Serenity, It Provides An Ideal Escape From The City. The Updated Kitchen Is A Chef's Dream With Stainless Steel Appliances, Breakfast Bar, Pot Drawers And Gleaming Hardwood Floors.The Open Concept Main Floor Living Space Boasts Exposed Beams and Stunning Built In Shelves. Enjoy The Luscious Views In Your Cozy Sunroom With Walk Out To A Newly Finished Deck. The Primary Bedroom Has Double Closets And 3-Pc Ensuite. 3 Additional Bedrooms And A Finished Walk Out Basement With Rec Room And 4-Pc Bathroom - A Perfect Space For The In-Laws Or Additional Living Space. This Home Is Perfect For A Family Of Any Size! Enjoy The Nearby Trails, The Tranquil Rouge River, The Serene Lakefront, And Convenient Access To Transit And The 401. **** EXTRAS **** Newer Furnace and A/C, Duct Work, Driveway, Deck with Railings, New Plumbing. (id:51158)
4 Douglas Cres
Toronto, Ontario
This is ""Million Dollar Listing Toronto'"". Newly built in 2022 by the current owner with over 4,300 sq. ft. This masterpiece is very cool & contemporary throughout. It is one of the best properties to come to the market. It has all the ""wants"" & more. Tall ceilings, wide plank floors, wonderful use of marble, high end appliances with ultra modern amenities inside & out. 4 bedrooms, 5 bathrooms, Media, Gym, Games room, Car lift with heated driveway & Mudroom. The entire house is infused with natural light. It's great for families, couples or singles. This is sophisticated & fashionable living at a new level & at its best. Control4 home automation system controllable by mobile device. This home is well laid out & enjoys solid craftsmanship. Even the exterior is amazing. Turn-key at its finest. There is something here for everyone. Located in a lovely well treed mid town area & close to shopping, schools with ease of access to the downtown and highways. **** EXTRAS **** All warranties in the Seller's possession will go with the sale. (id:51158)
31 Bank Rd
Scugog, Ontario
Experience serene waterfront living in this stunning custom 3+1 bed, 2 bath log home, nestled just minutes away from Port Perry. Open concept living dining with true wood floors, cozy living room with wood stove & amazing waterfront views. Upper level with larger style bedrooms, completely modern bath/semi ensuite. Lower level with rec room, walk out to deck & potential bedroom/office space. Embrace the tranquility of the countryside as you soak in the picturesque views and soothing sounds on your private, tree-lined lot. Whether you prefer to relax amidst the natural beauty or embark on aquatic adventures along the nearby Nonquon River leading to the lake, this property offers endless possibilities. The warm and inviting layout of the home features perfect gathering areas for family and friends. Do not let this opportunity slip away seize your chance to own a piece of paradise tailored to all your desires! Book a showing today & make this your waterfront retreat. (id:51158)
1778 Scugog St
Scugog, Ontario
85' wide lot! In-town Port Perry well maintained 4 level Sidesplit. Attached 2 car garage and large paved driveway to accommodate multiple vehicles. Fully fenced private rear yard complete with patio, pergola and fenced in inground pool - ideal family and entertaining space. Bright living room with large windows overlooking front yard; dining area with sliding door walkout to backyard; kitchen with ample cabinets and counterspace, large window overlooking rear yard and door out to deck; three good sized bedrooms and 4pc bath; family room steps down from the kitchen; lower level finished with recreation space, 3 pc bath; office/workout/additional bedroom space; storage room/pantry. Bright and clean throughout- excellent space to raise a family and entertain guests; walk to schools; downtown Port Perry, Lake Scugog; all amenities (id:51158)
459 County Road 19
Prince Edward County, Ontario
Welcome to this renovated single family home that retains its original character masterfully blended with all the modern amenities. Located in the historic village of Ameliasburgh, explore the Mill Pond Trail, cozy up by the wood stove, or take a splash in the serene views of Roblin Lake, only a five minute walk. A gorgeous new park and calm water make it the perfect summer escape for families, paddle boarding or kayaks. This home features two spacious queen sized bedrooms, a king sized primary, two bathrooms and a detached 1 car garage. The large primary has an en-suite bathroom with claw foot tub. The renovated kitchen has a large island, perfect for entertaining, a fully equipped coffee bar, and a gas stove to suit any chef. There is a full dining room, perfect for hosting large gatherings, or take the party outside to the large back deck. Minutes from Kente public school this home is perfect for a family or investors alike as a licensed grandfathered (Secondary Residence) STA. *** The property can come partially or fully furnished turn key. **** EXTRAS **** Furniture Negotiable (id:51158)
#53 -1045 Greensview Dr
Huntsville, Ontario
Welcome to a slice of paradise nestled amidst the serene beauty of Muskoka. Brand new Charming 2- Bdrm cottage, a haven where nature's tranquility meets refined comfort. Hardwood Floors throughout, Chef Delights Kitchen w/ Stainless Steel Appliances, sun roofed balcony that epitomizes the essence of indoor-outdoor living. Huge Laundry Room on the main floor, Very good size Bedrooms with W/I Closets. Truly Essence of contemporary living immersed in the tranquility of nature. (id:51158)
54 Strathearn Rd
Toronto, Ontario
Situated in a prime Cedarvale location, on an exceptional 60' wide property (frontage) with unobstructed & expansive views over picturesque Cedarvale Park, this prestigious Strathearn Rd. address is a very rare opportunity to acquire a substantial property in this location. First time on the market since 1959, this long-time family home is ready for a fresh start & a new beginning. The superior positioning of this property, with heightened vistas overlooking the park easily lends itself to a wise investment in an extensive renovation/rebuild with ample lot size to extend, or build that new dream home. Whatever your intentions or desire, taking advantage of this seldom offered, coveted Cedarvale location is a solid real estate investment. Within a convenient commute to the Downtown core, and just a short stroll to an excellent choice of highly rated private & public educational facilities; the shoppes & cafes of Forest Hill Village, St. Clair Ave & Eglinton Ave amenities; with ease of access to public transportation, the Cedarvale neighbourhood is truly one of this City's gems. Surrounded by many of this community's magnificent newly built residences, this gracious bright centre-hall plan home boasts a sprawling layout, with generous sized formal living & dining rooms; kitchen overlooking the backyard w/breakfast room & den; 4 nicely sized 2nd floor bedrooms, all with good closet space; and spacious lower level. This location & lot size beckens for a complete rejuvenation/renovation of the existing home or build new, taking advantage of one of only four properties in this enclave that have this incredible panoramic view south over Cedarvale Park. Don't miss this Opportunity! **** EXTRAS **** Please Book Appointments through Listing Brokerage. Listing Agent to Confirm. (id:51158)
125 Odonnel Drive
Binbrook, Ontario
Welcome to 125 ODonnel Dr. in the heart of the sought after Binbrook Community. Walk to schools and parks with easy highway access and amenities just minutes away. This detached 3BR, 2.5 Bath energy efficient home boasts modern charm inviting you to simply move in and enjoy. The main floor features upgraded laminate flooring, open concept living with a generous family room overlooking the spacious kitchen with ample counter space and dinette to create a comfortable and stylish living space. Easy access to your backyard providing the perfect retreat for outdoor relaxation on your deck with pergola or enjoy a starry night in your hot tub year round. Upstairs, you'll find generously sized bedrooms, convenient 2nd floor laundry and a 4-piece bathroom for your growing family. The Primary suite with walk-in closet and ensuite bath offers plenty of room and privacy. The unspoiled lower level offers potential living space with a 3-piece rough-in awaiting your finishes. Embrace Eco friendly living while not only slashing your monthly hydro bill, but also generating yearly income with your owned solar panels, truly a huge benefit to any owner. Freshly painted with Neutral decor throughout main level with custom blinds and stainless steel appliances included, this home is ideal for first-time buyers, empty nesters, and professionals alike. Simply move in and enjoy all that this wonderful Binbrook detached home has to offer. (id:51158)
2 Macmillan Street
Caledonia, Ontario
Here it is! Steps to the Grand River and Kinsmen Park where you’ll find beautiful walking paths, gorgeous community pool and splash pad!, fishing, tennis, ball diamond, play equipment and a host to numerous community events….Your Caledonia 2 storey, 4 bed, 2.5 bath, meticulously maintained beauty awaits! Recently updated throughout - be the first to enjoy all new SS Kitchen appliances, 2 new full baths + refreshed powder, new carpeting and more! Complete with finished basement giving you all the extra space you need! Your light and bright 2050 sq ft, spacious, family home sits on a generous 65’x139’, professionally designed, landscaped corner lot - move in now and be surprised daily as your lush perennial gardens bloom! Concrete driveway parks 4 comfortably + 1 in your 1.5 garage, with new 50 amp/240 receptacle EV charging station ready for your electric car. Upgraded 200 amp service. Leaf Filter coverings on all eavestrough (2023), new exterior doors (2023), interior water flow monitored by Flo by Meon and sump pump installed (2018) by Omni Basement Systems. Natural gas furnace (2021), NG hot water heater (2021), gas BBQ exterior outlet, central air (2020). Do not miss out on this one! (id:51158)
17 Las Road Road
Smithville, Ontario
Welcome to your dream family home in the heart of Station Meadows Subdivision in Smithville! This meticulously maintained home offers everything a growing family could desire, seamlessly blending comfort, convenience, and elegance. Step inside and be greeted by a sense of warmth and space. The main floor boasts a luxurious primary bedroom with its own ensuite bathroom, providing convenience and privacy. No more stairs to climb after a long day. Convenient main floor access to the laundry room, making household chores a breeze. Upstairs you will discover two spacious bedrooms, each with their own oversized closets. No more fighting over closet space. These bedrooms share a beautifully appointed bathroom, ensuring both comfort and functionality for the whole family. Entertaining is a delight in this home. The formal dining area sets the stage for memorable gatherings with friends and family, while a strategically placed powder room ensures your guests' comfort. Whether you're hosting a dinner party or enjoying a quiet evening in, this home has you covered. Outside, a fully fenced yard provides a safe and secure environment for children and pets to play freely. Imagine lazy summer days spent barbecuing and relaxing in your own private sanctuary backing onto greenspace. The heart of the home lies in its open concept kitchen and family room space. Perfect for everyday living and casual gatherings, this area is flooded with natural light and exudes a sense of warmth and hospitality. From preparing family meals to cozying up by the fireplace, this space is sure to become the hub of your home. Let's not forget about the finished basement offering another bedroom, gym and family space. Don't miss out on the opportunity to make this exquisite property your own. With its thoughtful design, prime location, and abundance of features, it's the perfect place to create lasting memories with your loved ones. Welcome home! (id:51158)
5101 Mount Nemo Crescent
Burlington, Ontario
Beautiful one-of-a-kind country property on 2 1/2 acres per survey. Four bedroom, four and half bath Raised Ranch just minutes north of Burlington. This property boasts two completely finished levels. Perfect for a large family, in-law suite or rental potential for the lower level. The main level has 3 bedrooms (one with a loft), the primary bedroom has a gorgeous ensuite and walk in closet, main floor bath, laundry, formal living and dining room, kitchen is spacious with loads of counter space, 2 built-in ovens, and gas range. The lower level is fully finished with multiple walkouts. Full kitchen, family room, dining room and living room, one bedroom with ensuite, plus an additional bathroom and private laundry facilities. The exterior has an attached double car garage, extensive landscaping, decks and a 14 foot Olympic swim spa. Additional detached 6 car garage (1200 sq ft) plus an additional 4 car garage (864 sq ft). Two storage sheds and a fully functioning Observatory. Parking is also available for RV or boat alongside the garage and the back of the property. (id:51158)
2069 Lockwood Cres
Strathroy-Caradoc, Ontario
BETTER THAN BUILDING! Less than 3 years old, this beautiful, move-in ready 2 + 1 bedroom, 3 full bath bungalow with walkout offers over 2500 sq ft of luxurious living space situated on a premium lot overlooking farmland with sunset views. Step through the home to the open concept design and modern day finishes throughout. As you enter the foyer you will find a bedroom with ensuite privileges that would be perfect for guests or a home office. Heading to the open concept living, dining and kitchen areas you will find the spacious living room that features a wall of windows showcasing stunning views. The dining area has room for the entire family to enjoy; the kitchen features stainless steel appliances, a large island for extra seating, plenty of cabinetry including large drawers plus access to the main floor laundry / mud room, and a fantastic deck off the living room to enjoy the amazing sunsets and views of the lands beyond. The primary suite is located at the back of the home and features double closets including a walk-in, a luxurious 5 pc ensuite with soaker tub, dual vanities, heated tile floor, and a separate shower. The fully finished lower level walkout is a great space for the family to enjoy with room for a playroom, games area, additional bedroom and another full bath. Walk out to the beautiful and private backyard with a fire pit area and patio to BBQ & entertain this summer. Located in the perfect neighbourhood for families, downsizers and right sizers alike. (id:51158)
11 West Lynn Street
St. Catharines, Ontario
Welcome to your new home in the sought-after north end! This solidly built 1950s gem boasts 1159 square feet of charm, with a detached garage and a bonus breezeway room for added convenience. Step inside to discover hardwood floors throughout the main level, complemented by a convenient 4-piece bathroom and a spacious bedroom. The galley-style kitchen is perfect for culinary adventures, featuring a pantry and easy access to the backyard. Upstairs, two more bedrooms await, showcasing a thoughtfully designed floor plan that maximizes space and comfort. Downstairs, the finished rec room invites relaxation with its vinyl plank floors and LED pot lights. A newly renovated 3-piece bathroom adds a touch of luxury, while a large unfinished area offers more space for laundry, storage, and a workshop. Outside, the expansive double-wide driveway and massive 70' x 110' lot are a rare find, providing plenty of room for parking and outdoor activities. Over the years, this home has received numerous updates, guaranteeing a confident and enjoyable living experience. Located in an A+ school district and within walking distance to parks, schools, and amenities. This lovely home will NOT disappoint! Contact us today for a private viewing! (id:51158)
82 Roy Dr
Mississauga, Ontario
Wow! Discover the charm of family living in this 3-bedroom side-split home, ideally situated in the quaint Village of Streetsville. This property stands out with its expansive 80 ft wide lot, complemented by a two-car garage, and walk-up basement enhancing its appeal and functionality. The living room, adorned with a large bay window, invites an abundance of natural light, creating a warm and welcoming atmosphere throughout the home. Whether you're inclined to customize through renovations or appreciate its current turn-key condition, this home caters to diverse preferences. Nestled in the trendy and vibrant neighborhood of Vista Heights, residents benefit from being in a sought-after school district. Convenience is paramount, with easy access to the Streetsville GO Transit station, major highways, and the Toronto International Airport, placing essential travel and daily amenities within reach. Embrace the local lifestyle with the shops and amenities of Streetsville, all contributing to this home's undeniable allure. (id:51158)
1070 Wood St
Innisfil, Ontario
Top 5 Reasons You Will Love This Home: 1) Bright and spacious three-bedroom detached home steps to a private beach, docks, and park in a quiet family neighbourhood 2) Well-maintained and showing pride of ownership throughout the home, featuring newer front windows, laminate flooring, and three walkouts leading to the large wooden deck within the partially fenced yard 3) Spacious kitchen with plenty of cupboard space, a reverse osmosis system, and an eat-in dining area alongside a primary bedroom with a large walk-in closet 4) Large 12'x20' shop at the rear of the yard with hydro and a wood stove with the included garden shed/ice hut 5) Access to private Bayview Beach Club, complete with a shared dock and park, with a low $300 annual fee to join Bayview Beach Resident's Association. Age 76. Visit our website for more detailed information. (id:51158)
39 Addington Ave
Toronto, Ontario
Absolutely Magical - Almost 1/2 acre of Nature's Best in the heart of the city and the coveted Wentworth/Addington community at Yonge and Sheppard. A lovely spot for whatever you plan! Move in/renovate or design an extension. Easy to Live In and enjoy or Rent Out while you Plan your Dream Design on this ideal Ravine lot. This home can be renovated and/or extended; The existing home has high ceilings and is loaded with charm - take a moment on the front porch! Surprisingly large living area. The kitchen walks out to a private deck - a little farther to the left is the custom Gazebo and your private oasis. The 2nd floor boasts 3 bedrooms and an open family room. A separate 'Studio' with 3pc bathroom provides a super space for artists, writers, those who work from home++ . We've looked high and low and there is nothing else like this anywhere in the city! **** EXTRAS **** Sprawling Ravine Lot. Separate Studio with 3pc and Attic Storage. Wood burning Fireplace. Hardwood floors. (id:51158)
322 Jonathan St
London, Ontario
PRIVACY, SPACE & LAYOUT FOR ENTERTAINERS!!! Relaxing on the covered deck or by the firepit, enjoying a cup of bliss, listening to the birds on your park-like tree ravine yard will have you fully recharged to entertain the guests in this spacious 3 bed, 2 full bath, 4 level back split. Dont underestimate the features of multiple sitting rooms for friends, family & guests to deep dive into conversation and laughter without all the noise of traditional builds. As you walk in from the front door or 1.5 car garage youll have space to drop your coats and head into the bright living / sitting room or head into the generous open kitchen with classic but clean cabinets & space for a breakfast / kids table. Going up keeps your bedrooms private on one level with french doors opening to the primary bed with walk -in closet. Going down brings you to your second LARGE rec space feeling warm and cozy with gas fireplace and walkout patio door to your fully fenced haven (just add a hot tub to make it heaven) with a full bath for guests. Going down to the last level you have ANOTHER private den with walkout basement to host your growing adults, mom & dad or potential airbnb guests (check local regulations*) Another great use would be a home office, gaming/social media producing room that can be closed off to guests and doesnt impede the size of your 2,441 sq ft finished space! This is a safe friendly neighbourhood, near the 401 and walking / biking / running distance to Shelborne Park, Thames River and Meadowlily Woods Trails giving you outdoor options while living in the city! (id:51158)
82 Roy Drive
Mississauga, Ontario
Wow! Discover the charm of family living in this 3-bedroom side-split home, ideally situated in the quaint Village of Streetsville. This property stands out with its expansive 80 ft wide lot, complemented by a two-car garage, and walk-up basement enhancing its appeal and functionality. The living room, adorned with a large bay window, invites an abundance of natural light, creating a warm and welcoming atmosphere throughout the home. Whether you're inclined to customize through renovations or appreciate its current turn-key condition, this home caters to diverse preferences. Nestled in the trendy and vibrant neighborhood of Vista Heights, residents benefit from being in a sought-after school district. Convenience is paramount, with easy access to the Streetsville GO Transit station, major highways, and the Toronto International Airport, placing essential travel and daily amenities within reach. Embrace the local lifestyle with the shops and amenities of Streetsville, all contributing to this home's undeniable allure. (id:51158)
263 Main St
Uxbridge, Ontario
Picture Yourself Sitting On Your Outdoor Covered Deck With a Stone Fireplace on a Cool Autumn Evening or Indoors by Your Livingroom Gas Fireplace on a Cold Winters Day. This Stunning House Offers a Grand Entrance That Flows into the Livingroom and Diningroom with Hardwood Floors and 4 Garden Doors to an Extensive Deck Overlooking Your 1.6 Acre Estate. The Chefs Kitchen Comes With All the Stainless Appliances, Gas Range, Prep Island, Pantry and Quartz Counters on Porcelain Floors. Your Main Floor Master Bedroom has a Walk-thru Closet Leading to a Luxurious 4 Piece Bathroom. Upstairs You Will Find 2 Ample Bedrooms and a Spacious Common Area With Front and Back Property Views on Hardwood Floors With a 3 Piece Bathroom. Head Downstairs to an Immense Lower Level with Roughed In Kitchen and 2 Bathrooms on Heated Floors and Walkouts. **** EXTRAS **** Lots of Storage in the Bottom Garage with Roll Up Door. An Over Garage Nanny Suite and Separate Drive Complete this Stunning Property. Look For the Highest Quality Materials and Design in this Custom Built Home. This is an Absolute Must See (id:51158)
558 Hoover Park Dr
Whitchurch-Stouffville, Ontario
Welcome home to this fully detached 3+1 bed, 4 bath. GREAT LOCATION! Open concept layout with a grand double door entry and a double car detached garage. Hardwood floor, 9foot ceiling, pot lights and crown moulding throughout main floor. Cozy family room overlooks the low maintenance backyard with gas fire place and stone accent wall. Large kitchen with bright white cupboards and stainless steel appliances. Mudroom access off kitchen, ideal for off loading groceries. Spacious primary bedroom with walk-in closet and 5 piece en-suite. Fully finished basement with laminate floor, 3piece bath and bedroom provides extra space for family and friends. Close to transit, walking/biking trails, schools - both elementary and high school, walking distance to Main St. and directly across from the pickleball/tennis/basketball courts, Stouffville Leisure Centre. Enjoy the many firework displays Stouffville puts on right at your front door. (id:51158)
10 Springdale Ave
St. Catharines, Ontario
""Exceptional Two-Story Residence with Attached Garage - Prime Location!Welcome to the ideal two-story, corner lot property with an attached garage conveniently situated near the Queen Elizabeth Highway, offering unparalleled accessibility to various amenities such as Shoppers Drug Mart, renowned schools, Costco, Staples, and more! This immaculately kept home provides the ultimate in comfort and convenience. Enter the welcoming main floor featuring a spacious living area, a chef-inspired kitchen, a dedicated laundry space, a guest-friendly powder room, and a versatile bedroom suitable for guests or home office use. Notably, the property boasts new flooring throughout, adding to its appeal and modernity. Moving to the second floor reveals a perfect blend of style and practicality with three generously sized bedrooms and a well-appointed four-piece bathroom, ensuring plenty of space for relaxation and rejuvenation. Venture to the basement where you'll find additional living space, including a cozy bedroom, a sizable living area ideal for gatherings, and a contemporary three-piece bathroom, offering flexibility and comfort for various lifestyles. Outside, the property features a yard space perfect for outdoor activities, gardening, or simply relaxing in the fresh air. Don't let this exceptional opportunity slip away! Arrange your viewing today and secure this remarkable property before it's too late!"" (id:51158)
1070 Wood Street
Innisfil, Ontario
Top 5 Reasons You Will Love This Home: 1) Bright and spacious three-bedroom detached home steps to a private beach, docks, and park in a quiet family neighbourhood 2) Well-maintained and showing pride of ownership throughout the home, featuring newer front windows, laminate flooring, and three walkouts leading to the large wooden deck within the partially fenced yard 3) Spacious kitchen with plenty of cupboard space, a reverse osmosis system, and an eat-in dining area alongside a primary bedroom with a large walk-in closet 4) Large 12'x20' shop at the rear of the yard with hydro and a wood stove with the included garden shed/ice hut 5) Access to private Bayview Beach Club, complete with a shared dock and park, with a low $300 annual fee to join Bayview Beach Resident's Association. Age 76. Visit our website for more detailed information. (id:51158)
18 Hemlock Cres
Belleville, Ontario
This truly unique all brick bungalow is situated in the popular Stanley Park subdivision and offers modern updates. No rear neighbours! There is just over 1600 sq ft above grade and 3212 sq ft of finished space and a private lot that sets this home apart from others in this area. The eat-in kitchen features updated white cabinetry with a large functional island, quartz countertops, reverse osmosis water system, double stainless steel sink, backsplash and patio doors that lead out to the private backyard with deck. Crown molding featured in the in living and dining room areas plus California shutters throughout the main level living space. This home offers 2 generous sized bedrooms on the main level. The spacious primary bedroom is 14' x 16' and offers a 3 piece ensuite, a walk-in-closet as well as an additional second closet. On this main floor is a second bedroom, a full 4 piece bathroom with new quartz countertops and a designated laundry room + sink. Inside entry on the main level to the double attached garage opens to stairs that lead to the fully finished lower level. This floor offers a large recreation room with pot lighting, 2 good sized bedrooms, a den, ample storage area and a full 4 piece bathroom. In-ground sprinkler system for both the front and back lawns. Bell FIBE available. This home is walking distance to schools, public transit and parks. Conveniently close to all amenities, including groceries stores and pharmacies and is less than a 10 minute drive to the 401. The immaculate home has it all and awaits you! **** EXTRAS **** Rec room plumbed-in for potential natural gas fireplace if desired. Natural gas BBQ hookup available in backyard. (id:51158)
18 Carnaby Crescent
Kitchener, Ontario
The possibilities are endless! This large Triplex is situated in a quiet residential Idlewood neighbourhood just steps from all amentities. This property is fully renovated and features three legal suites including 2 x 2 Bedroom and 1 x 3 bedrooms. A rear fire escape provides access to the second and third floor units. All units feature recent renovations including all new flooring (2019), renovated basement unit kitchen (2021) Updated main level bathroom (2024) and basement unit bathroom (2021), and freshly painted throughout (2023). This property comes with Loads of potential for the astute investor or to accommodate extended family. Great location, with convenient expressway access and steps to parks, restaurants, shopping and all other amenities. The community atmosphere makes it an attractive option for tenants and investors. This is a fantastic opportunity that investors should not pass up. Book your appointment today! (id:51158)
21 Frontier Dr
Richmond Hill, Ontario
Custom-Built 10 YEARS Home BY by one of Canada's finest and most acclaimed builders In South Richvale. Located on The Quietest Cul-De-Sac, Apprx 3900Sf, The gourmet family kitchen with every imaginable upgrade With Huge Servery And W/I Pantry, B/I High End Appliances, 10 Ft Main, 9 Ft Bsmt & 2nd, Crown Moulding, Pot Lights Throughout, Coffered & Waffled Ceiling, High Wainscoting Panels, Rich Hardwood & MARBLE Flrs, Wrought Iron Pickets & Oak Staircase. French Designed Fireplaces. All BDRS With Designer Ensuites, Custom Stone Casting, Interlock Driveway. Sprinkler System And Alarm System, Too Many To Descript, Come to See And Make Your Own Home! **** EXTRAS **** ROUGH-IN SECOND KITCHEN AND LAUNDRY IN BASEMENT, WATER SOFTNER (id:51158)
983 Wrenwood Dr
Oshawa, Ontario
Welcome to this stunning 5 bedroom home in prime North Oshawa, offering over 3300 sqft of luxurious living space. Features include beautiful hardwood flooring, modern ensuite washrooms, upgraded windows and doors, Vinyl blinds, and pot lights. The open-concept gourmet kitchen boasts granite countertops and stainless steel appliances. Upstairs, find a separate laundry room and well-sized bedrooms, including a master suite with a spa-like ensuite and spacious walk-in closet. This family-friendly neighborhood offers easy access to amenities, malls, banks, restaurants, schools, parks, and is just minutes away from Hwy 407. (id:51158)
29 Clear Lake Crt
Marmora And Lake, Ontario
!BEAUTIFUL! and located in an exclusive, deeded water access community. Whether your looking for a four season cottage or year round home this property is exactly what you've been looking for! Offering 3 bdrms, 1 bathrm this bungalow has been impeccably maintained and lovingly cared for. The open concept layout offers plenty of natural light, is great for entertaining or just peacefully unwinding alone. Cozy up around the wood stove, or enjoy a summertime BBQ on the deck surrounded by gorgeous mature trees. With 2 large out buildings (Garage and shed), there is no shortage of space to store all of your toys and accessories! Enjoy living close to the water, with deeded access to the pristine Thanet Lake AND your own private dock slip. So many outdoor activities to be explored and captured. Vacation or Staycation this one is perfection! Appreciate this serene & private lifestyle with all of the conveniences of year-round, weekly garbage removal & plowed roads in the winter. Propane Furnace. (id:51158)
7 Port Hoover Rd
Kawartha Lakes, Ontario
Welcome to 7 Port Hoover Road!! This beautiful home is situated on a spectacular piece of rolling countryside landscape! Featuring 2 + 1 beds, 1 bath, a bright and spacious main floor filled with windows, vaulted ceilings, rustic wood accents, and a charming kitchen with dining overlooking a massive porch perfect for those long summer nights with friends and family. Finished lower level with cozy living space, charming bar area and private bedroom. The outdoor space is what dreams are made of! Miles of serene countryside, a detached, double car garage, and massive drive for ample parking. Enjoy all of the perks of rural living just minutes to town! Welcome home. (id:51158)
523 Alma St
Scugog, Ontario
Welcome to 523 Alma Street! This elegant and immaculately maintained home is located in the heart of the prestigious Port Perry. Featuring 2+1 beds, 2+1 baths, an open concept main floor living space with a cozy main floor office, bright modern kitchen with SS appliances and breakfast bar. Lower level offers a fully finished 'potential' in-law suite with separate entrance, living space with gas fireplace, large bedroom, separate kitchen and bath. Step outside from your main floor dining area to a beautiful and sprawling screened in porch waiting for you to enjoy all of those warm summer nights! Oh and the swim Spa!!! Unbelievable! Welcome home! (id:51158)
368 Fergus Street N
Mount Forest, Ontario
Looking to make your next move? Well look no further! This gorgeous 2 story home is one of a kind and has so much to offer for your family. Before you even step inside you will notice the beautifully landscaped yard and amazing curb appeal. When you step inside you will be greeted by the character of this century home, which you'll notice has been well maintained all throughout - It's not something you see everyday! On the main floor you have a large living room for the family to hangout in and an office space which could be a potential sixth bedroom if needed! Conveniently located main floor laundry right in the kitchen. Off of the kitchen you'll also find a lovely three seasons porch, the perfect spot to enjoy a cup of coffee in the morning. As you head upstairs you'll see a cute reading nook, a 4 piece bathroom and 5 great sized bedrooms! When you head back outside to check out the yard you'll be amazed by the privacy and space back there. You'll have a brand new shed and a detached garage for all your tools and toys. What are you waiting for - Contact your Realtor today to set up a showing or for more information! (id:51158)
18 Tessa Blvd
Belleville, Ontario
Beautiful open concept 2 bedroom-3 bath 1410 sq ft bungalow on a larger pie shaped lot in a friendly well maintained, quiet neighborhood close to all amenities. Large maint free ""Trex"" deck with electric awning. Main floor laundry, Fully finished basement with huge family room, 2 bedrooms (potential for 3rd bedroom), 3pc bath & plumbing r/i for wet bar/kitchenette. Potential for in-law suite. (check the floorplans in the attachments) (id:51158)
71 Greenhouse Lane
Whitchurch-Stouffville, Ontario
Nestled in the charming community of Stouffville, this exquisite 2-story detached home promises comfort and elegance. Boasting a timeless brick exterior with an attached garage, this property offers a seamless blend of style and convenience. Inside, find a spacious open-concept layout illuminated by large windows and accented with pot lights, creating an inviting ambiance throughout. The modern kitchen, graced with stainless steel appliances, overlooks a cozy family room, making it perfect for entertaining or relaxing evenings. Upstairs, the primary bedroom features a 4-piece ensuite and large windows, alongside two additional bedrooms, each with ample closet space. Conveniently located near Ninth Line/Hoover Park Dr, this home is in proximity to parks, schools, and public transit, offering an ideal blend of peaceful living and accessibility. (id:51158)
9 Hurricane Road
Fonthill, Ontario
Open House April 6th Saturday and 7th Sunday 2 to 4 pm. Discover the charm of this cozy 4-level backsplit home, ideally situated in a sought-after neighborhood close to schools and shopping. Featuring 3+1 bedrooms, 3 modern bathrooms, and a full in-law suite with a separate entrance, this home combines family-friendly living with privacy and flexibility. The large, fully fenced yard offers a safe haven for relaxation and play, while the large, detached garage is not just a space but an opportunity – perfect for a workshop, studio, or whatever project you envision next. A perfect blend of comfort and convenience awaits in this welcoming community. Room sizes approximate. Roof shingles replaced 2016. Dishwasher 2022. Upper fridge 2020. Garage door 2020. Exterior basement door 2021. Windows 2017. Stove 2023. Detached garage was built in 1983. (id:51158)
3 Julius St
Haldimand, Ontario
Nestled in a peaceful cul-de-sac, this Ranch-Style Bungalow, set on a sprawling 66 x 132 double lot, offers a tranquil retreat in Jarvis. The open concept layout, blending dining, living, and kitchen spaces, exudes style and charm. Custom kitchen with maple wood cabinets, granite countertops & central island complements the modern design. Step through the front door, greeted by a Red Maple staircase. Vaulted ceilings, engineered vinyl floors, and new light fixtures create a modern and comfortable ambiance.Enjoy abundant natural light through over 15 windows, while the main floor balcony invites relaxation on sunny days. Quality craftsmanship is evident in Quartz counters and custom tiles in bathrooms and the foyer. The basement, with a walk-out entrance and rough-ins for plumbing, offers in-law suite potential. Practical features include 200 AMP service, transferable warranties, spray foam insulation in the garage and main floor. Boasting over six parking spaces, this residence seamlessly blends convenience and luxury. With meticulous attention to detail and versatile living spaces, this home stands as a must-see, promising a harmonious fusion of modern living and timeless elegance. Located steps away from schools & parks! (id:51158)
3 Julius Street
Jarvis, Ontario
Nestled in a peaceful cul-de-sac, this Ranch-Style Bungalow, set on a sprawling 66 x 132 double lot, offers a tranquil retreat in Jarvis. The open concept layout, blending dining, living, and kitchen spaces, exudes style and charm. Custom kitchen with maple wood cabinets, granite countertops & central island complements the modern design. Step through the front door, greeted by a Red Maple staircase. Vaulted ceilings, engineered vinyl floors, and new light fixtures create a modern and comfortable ambiance. Enjoy abundant natural light through over 15 windows, while the main floor balcony invites relaxation on sunny days. Quality craftsmanship is evident in Quartz counters and custom tiles in bathrooms and the foyer. The basement, with a walk-out entrance and rough-ins for plumbing, offers in-law suite potential. Practical features include 200 AMP service, transferable warranties, spray foam insulation in the garage and main floor. Boasting over six parking spaces, this residence seamlessly blends convenience and luxury. With meticulous attention to detail and versatile living spaces, this home stands as a must-see, promising a harmonious fusion of modern living and timeless elegance. Located steps away from schools & parks! (id:51158)
303 Indian Valley Trail
Mississauga, Ontario
A very rare find indeed! First time offered in over 30 years. Welcome to 303 Indian Valley Trail, a private wooded oasis on just under 1 acre in coveted Mineola West! So many options possible with this unique, inverted 'L' shaped property. Comprised of mature tree lined perimeters, flat grassy clearings and an enchanting wooded ravine this property deceptively presents with over 100 feet fronting onto Indian Valley Trail. However, after walking 300 feet deep into the property you are generously greeted with over 225 feet of width across the back, more than doubling what you just saw from the road! You must walk the property to truly take it in and fully understand just how special and unique a find it is. Possibilities are many- renovate what once was the original school house for the area (no heritage designation), build your own luxury dream home OR subdivide to build two. Nestled among estate homes and towering trees this quiet neighbourhood is only a short walk away from lake Ontario, it's waterfront trail as well as Port Credit's vibrant core with numerous restaurants, cafes, shops, marinas and festivals. As if all that wasn't enough, this location provides quick access to the QEW, the GO train and it is in close proximity/access to both Toronto and the Pearson International Airport. It truly is the ideal location to build your 'forever' home. (id:51158)
37 Victoria Avenue Unit# 18
Acton, Ontario
An exclusive limited offering of custom pre-construction homes, located in Halton Hills and built by renowned local builder LaRey Homes. Featuring custom-crafted home designs starting from 2100 sq. ft. The meticulously curated architectural designs feature spacious floor plans that come standard with 9’-0” main floor ceilings, custom kitchen and bathroom cabinetry, granite countertops, and superior material options that offer a luxury feel and functionality. Constructed with durability in mind & comes with TARION new home warranty. Quality construction includes 2”x6” framed exterior walls, trussed roofs, 20 MPA poured concrete foundation, aluminum-clad insulated garage doors, High-efficiency furnace & central air conditioner, Energy-efficient vinyl windows, 200 AMP service, recessed LED pot lights, security spotlights, and rough-ins for vacuum, the list of included features go on and on! Experience luxury, quality, and modern living in Halton Hills. (id:51158)
46 College Ave
Orangeville, Ontario
This 2500+ sq ft Newly Updated 4+1 Bedroom, 3 Bath Residence Boasts Comfort + Ample Living Space For Practical Living. Primary Bedroom Has Its Own Private Ensuite, + Three Generously Sized Bedrooms, 4pc Bath On The Upper Level. This Meticulous Home Comes Move In Ready! Recently Renovated With New Laminate Flooring Throughout, All New Interior Doors + Hardware, All New Paint Top to Bottom. New Quartz Kitchen Countertops, S/S Appliances, Updated Windows + Coverings, Finished Basement w/Bedroom And So Much More! Centrally Located Near Downtown Orangeville, Schools, Local Grocery, Shopping and Conveniently Situated Just Seven Minutes From Headwaters Hospital. This Home Shows 10+ Don't Miss Out! (id:51158)
FREE List of Price Reduced, Back Owned, MUST SELL, Distressed Homes and Not on Market Homes
Discover the Best Homes That Are Not Readily Available Online with Our Free List
Are you tired of sifting through countless online listings and not finding the right home? Do you want access to exclusive homes not readily available online? Look no further! With our free list, you will have the opportunity to discover homes for sale by owners, bank-owned homes, and distress sales that are not available to the general public.
The Benefits of Our Free Home List
- Free Service: Our list is 100% free and comes with no obligation to buy.
- Guaranteed Satisfaction: Every home purchased through our list comes with a 100% Buyer Satisfaction Guarantee. If you don’t love your new home, we’ll buy it back through our Guaranteed Sale Program.
- Instant Access: Simply send us a direct message, and you will receive your free list instantly.
- Exclusive Homes: Our list includes homes that are not readily available online, giving you the chance to discover hidden gems.

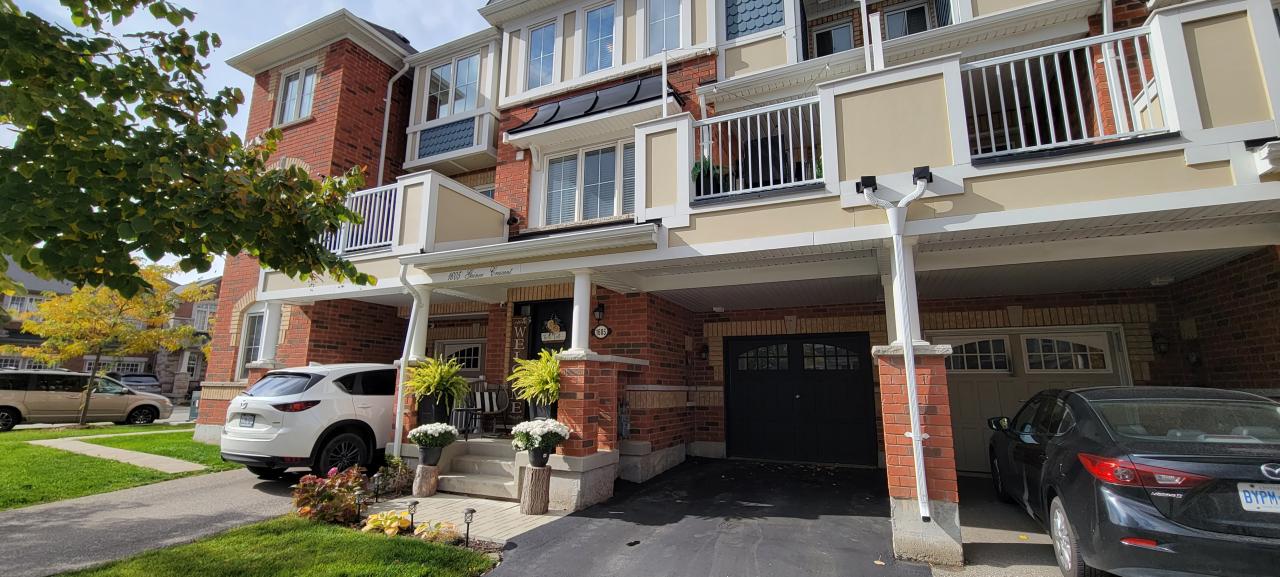
How Our Free Home List Works
Receiving your free home list is easy! All you have to do is send us a direct message, and you will receive your list instantly. Our list includes homes for sale by owners, bank-owned homes, and distress sales, giving you a wide range of options to choose from.
Once you receive your list, you can start browsing homes at your leisure. If you see a home that interests you, simply contact us, and we will arrange a viewing. Please note that the homes shown may or may not be for sale at the time of viewing.
Frequently Asked Questions
Is the service really free? Yes, our service is 100% free, and there is no obligation to buy.
What kind of homes are included in the list? The list includes homes not readily available online, such as homes for sale by owners, bank-owned homes, and distress sales.
What is the 100% Buyer Satisfaction Guarantee? The 100% Buyer Satisfaction Guarantee means that if you don’t love your new home, we’ll buy it back through our Guaranteed Sale Program.
Do I have to pay anything to receive the list? No, you do not have to pay anything to receive the list. Our service is 100% free.
Don’t waste your time browsing countless online listings and not finding the right home. With our free list, you will have access to exclusive homes not readily available online, including homes for sale by owners, bank-owned homes, and distress sales. Plus, with our 100% Buyer Satisfaction Guarantee, you can be confident that you will love your new home or we’ll buy it back. Send us a direct message now to receive your free list.
The “List includes homes not readily available online like for sale by owners, bank owned homes, distress sales, etc. Send a direct message for free instant list. NO cost and NO obligation to buy a home. This is a free service. Any home purchased comes with a 100% Buyer Satisfaction Guarantee, Love the home you buy, or we’ll buy it back with our Guaranteed Sale Program Home shown may or may not be for sale at time of
Checkout our Guide and Tips on Buy and Selling Real Estate in Milton, Georgetown, Guelph, Rockwood and the GTA
Buying or selling a home?
If you’re looking to buy, or sell your home, you’ve come to the right place! We are here to help you find the perfect house or house for sale in Georgetown, Milton, Rockwood, Guelph or the GTA.
Being real estate expert, I will do everything we can to make sure your transaction goes smoothly. We have access to thousands of properties on the market and can help you find the perfect property to meet your needs.
If you want to sell your current home, we can provide access to our network of brokers who specialize in selling homes. As an agent, I will guide you through the process and get your home sold fast!
I am here for you every step of the way with our expert advice on all aspects of buying and selling real estate.
Local Real Estate Agent Working for You
I help you find you find the perfect listings in GTA whether you are looking for a New Condo or Existing Condominium Apartment or New Construction Presale Condo, detached house, townhouse or Penthouse.
A large portion of our client base is located outside Canada. Rest assured we have all the tools and resources to help you with a hassle-free real estate transaction wherever in the world you may be located.
Serving Georgetown, Rockwood, Toronto, Mississauga, Guelph, Oakville, Burlington & the GTA

