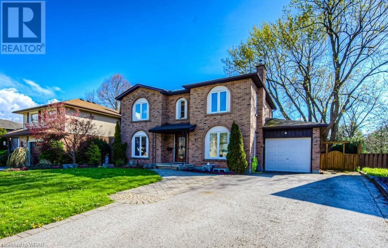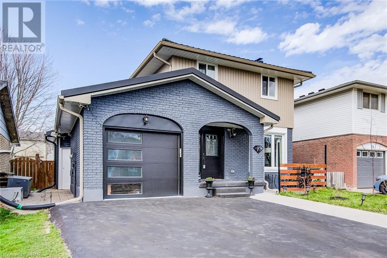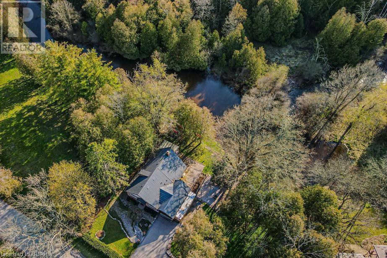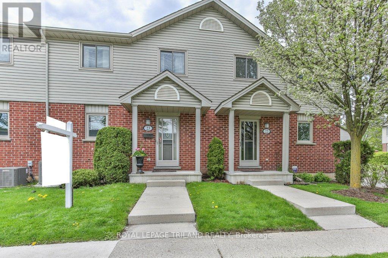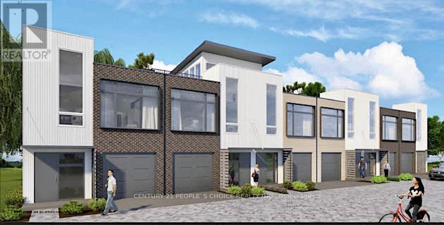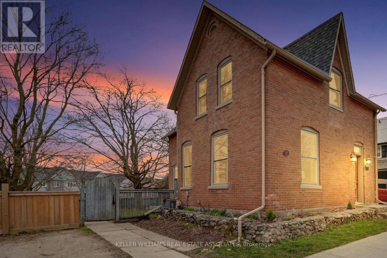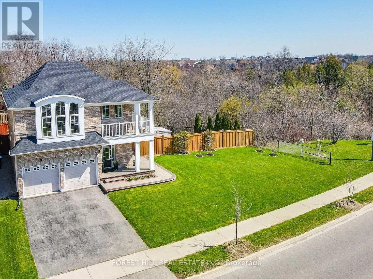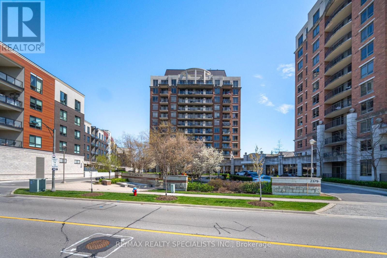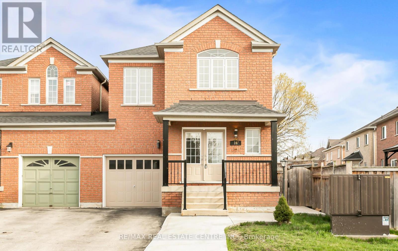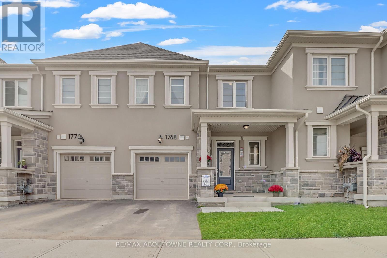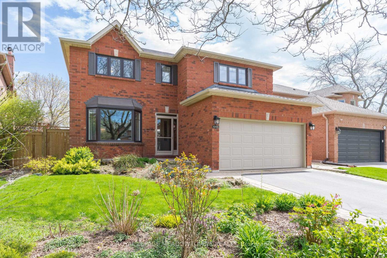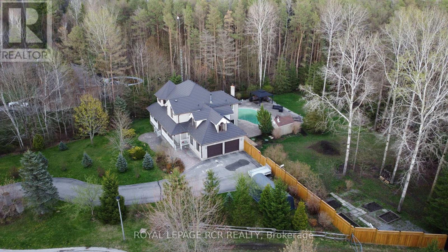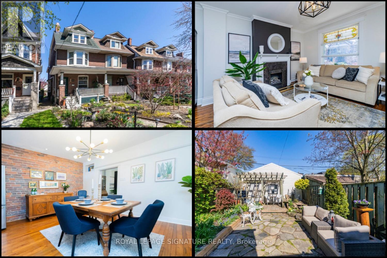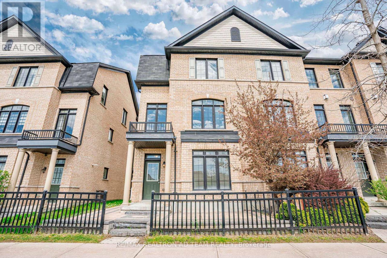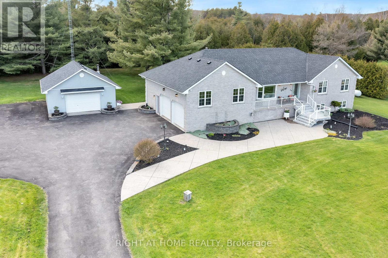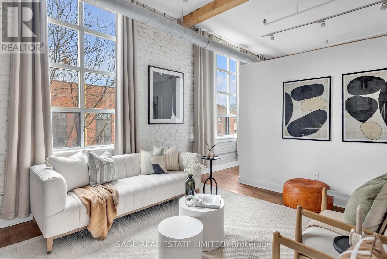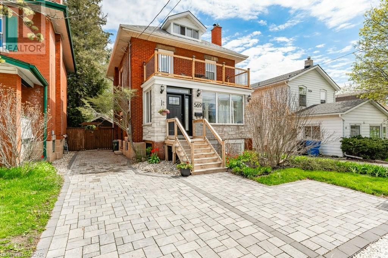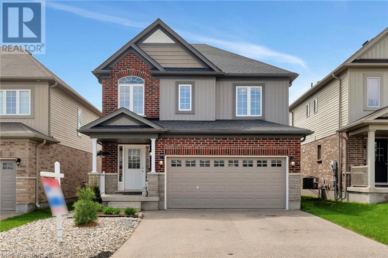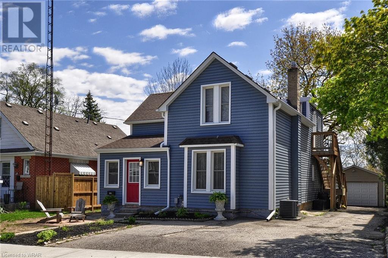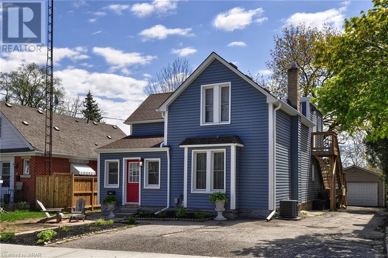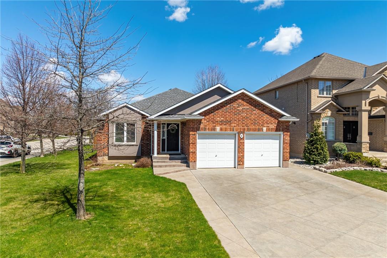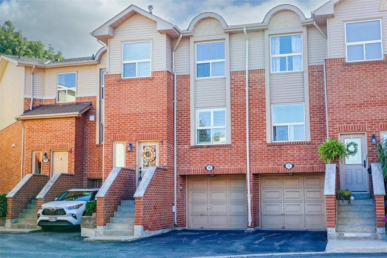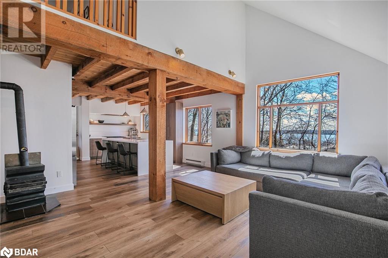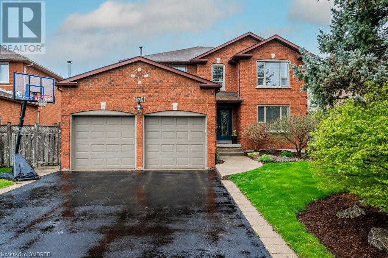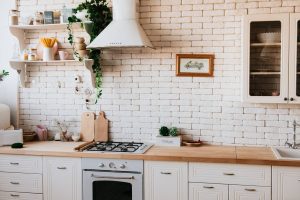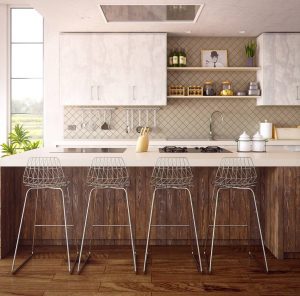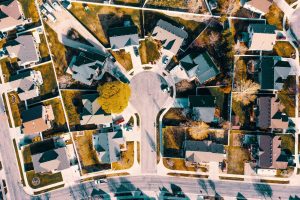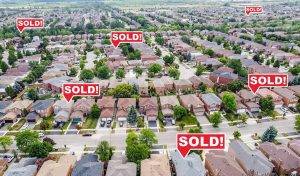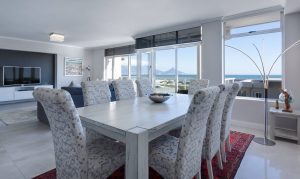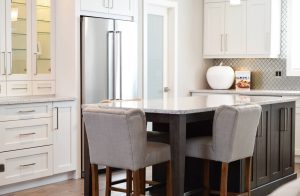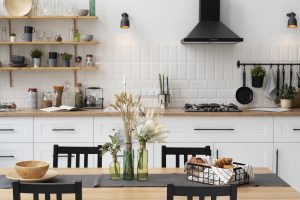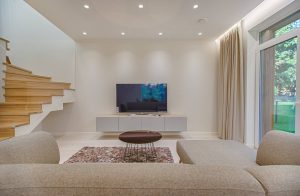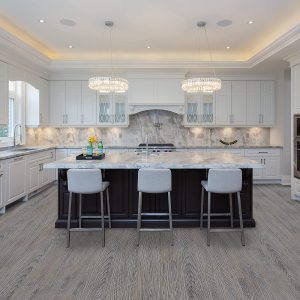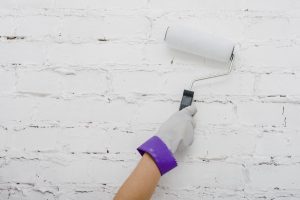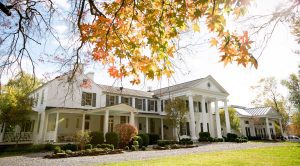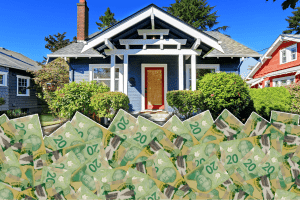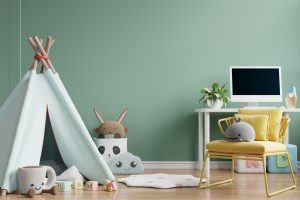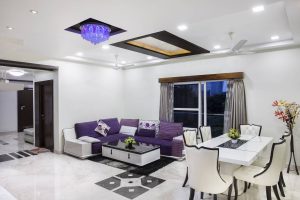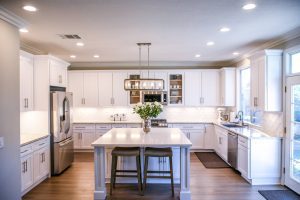LOADING
67 Lower Canada Crescent
Kitchener, Ontario
Tranquility within the City! Welcome to this family friendly home offering the perfect space for your growing family to spread out & enjoy all year long. Located on a quiet crescent, surrounded by mature tree lined streets, large lots, & wonderful neighbors. Main floor enjoys two separate entertainment areas... whether you wish to host guests in the living room/dining room set-up, or stroll across the home & step into the cozy & inviting family room area to sip hot chocolate while enjoying a good book with the wood burning fireplace. Eat-in kitchen is centrally located in the home & is complimented with elegant pot lighting, stainless appliances, undermount composite sink, glass backsplash, built-in wine rack, & sit-up granite peninsula. Pantry, 2pc bath, & Walk-in garage located just off kitchen area. Upper level offers 4 large bedrooms! It will be tough to decide who gets which room!4pc bath as well as primary ensuite bath are located on the upper level of the home. Lower level has been recently finished(2023) with full 3pc bath and offers tons of space for everyone to hang out. The owners created their own gym space, but maybe a craft room, 5th bedroom, or entertainment/games area might be in your visions. Now, let's talk about the absolutely gorgeous back yard! Wow!1/4 of an acre! Step out from sliders in the kitchen area to decking covered by a wooden pergola and take in this private backyard view! The back of the property houses an in-ground, heated, salt water pool with diving board, & slide for the family to enjoy. Two garden sheds & Fully fenced & manicured yard. Forestry & nature hug the property creating the feeling like your cottage bound. Minutes West of the 401 this all brick home is close to schools, shopping, a variety of parks & trails, Pioneer Village, Conestoga College, sports fields, and community center. Your family will become outdoor enthusiasts living in this neighborhood. Start packing! We've found home for you! (id:51158)
19 Driftwood Place
Kitchener, Ontario
19 Driftwood Pl is the home your family will want to live in. Child-friendly crescent, walking distance to schools, parks, community trails, recreation facilities pools, library and an abundance of green space and trees. Upon entry, you will find an epoxy front porch and pristine laminate flooring on the main and bedroom level. A spotless and spacious white kitchen with quartz counter tops, and indoor access to a sunporch with a new epoxy floor and new windows. You will find an open and airy primary bedroom, spacious walk-in closet and conveniently equipped with shelves. The primary bathroom and main level powder room both have tile flooring and backsplash. On the lower level -new carpet on the stairs, and vinyl click flooring throughout the spacious living area. The interior is a breeze to maintain and continues on the exterior-new metal roof, garage door, new concrete walkway and front porch. And the backyard? A wooden stained and sealed play structure, trampoline and organic grass seeded lawn. Metal roof-2020,garage door and front door 2023, upgraded electrical panel for portable generator (id:51158)
20 Ash Street
Eden Mills, Ontario
Charming 3-bdrm home W/over 70ft + of riverfront access in town of Eden Mills! This lot offers one of the best river presences on Ash St inviting an unparalleled lifestyle of tranquility & convenience. Nestled within mature landscaping & beautiful trees this property boasts a serene cottage-like atmosphere while being mins from amenities, 10-min to Rockwood, 15-min to Guelph & Acton and easily accessible to Mississauga & Toronto within an hr. The home’s exterior captures immediate attention W/red brick façade, perennial gardens & expansive driveway leading to attached garage. Spectacular living room W/bay windows frame breathtaking views of river complemented by solid hardwood & cathedral ceilings W/wooden beams. Connecting the living room to kitchen is stunning 2-sided floor-to-ceiling stone fireplace adding warmth & character. Eat-in kitchen features S/S appliances, backsplash, 2-tiered central island & ample storage W/floor-to-ceiling cabinetry. Main floor primary suite W/solid hardwood, window overlooking greenery & uniquely designed open-concept 3pc bath W/glass shower. There is another bdrm, laundry room equipped W/new appliances 2019 & 4pc bath with shower/tub & ample cabinetry space. Ascend spiral staircase to 2nd floor to spacious 3rd bdrm W/extensive closet space. Versatile loft area is ideal for office, playroom or add'l living area. Fibre-optic is available to meet all modern demands! Recent upgrades ensure lasting peace of mind: driveway 2019, new doors, HWT 2018, fencing, furnace, AC 2017, new deck, upstairs windows, garage door, gutters 2016 & roof 2013. Backyard oasis W/multiple seating areas, spacious deck & patio provide front-row seat to wildlife sightings along riverbank. This idyllic setting W/soothing sounds of river & beautiful views form perfect backdrop to relax & entertain. This exquisite property promises a blend of serenity W/urban accessibility offering perfect escape for those looking to balance relaxation W/convenient living. (id:51158)
#23 -511 Admiral Dr
London, Ontario
Welcome to this serene complex located in London's East side, offering swift highway access and proximity to schools, shopping centers, and public transit. Parking is conveniently available in front of each unit, with ample visitor parking spaces scattered throughout the complex. The main floor boasts a well-appointed kitchen with ample counter space, a double sink, and room for an island - complete with a new dishwasher. The dining area provides space for a table and flows seamlessly into the spacious living room, which grants access to the enclosed back deck. Upstairs, you'll find three generously sized rooms alongside an oversized primary bedroom. The updated upper bathroom offers ample space and storage. The finished basement features a cozy rec room ideal for families, while the back storage area houses the laundry facilities, a newer furnace, and additional storage space for your belongings. (id:51158)
29 Summersides Mews
Pelham, Ontario
Modern & Stylish, only two-year-old Townhouse (POTL) is available for Sale. Freshly painted & offers 2 larger Bedrooms with 2 Full En-suite Bathrooms, Beautiful belvedere & Roof Top Terrace with deck.10 ft ceiling on the Main & 14 ft ceiling. 1275 Sq Ft, Located in a high demand area of Font Hill, Pelham in Niagara Region! Many Upgrades. Short walk to all Amenities, Shopping & Meridian community center. Short drive to Niagara Falls, Brock university, HWY 20 & QEW. Just View & Buy! Open House on Saturday May 4th,2024 between 12:00-4:00 pm **** EXTRAS **** CAC, Laminate floor throughout, Stainless Steel Appliance, White Washer/Dryer, Chrome Faucets &Door Levels, Quartz Countertops, Double Basin Stainless Kitchen Sink, Oak Stairs & Zebra blinds. POTL= CEF $100.13 + (SA $79.90) =$180.03 (id:51158)
200 Gordon St
Shelburne, Ontario
Welcome to 200 Gordon Street, a stunning Victorian all-brick detached 2-storey home in Shelburne! This charming property boasts soaring ceilings and is situated on a large corner lot adorned with mature trees. Enjoy the convenience of walking to downtown Shelburne, parks, and schools from this ideal location. The home has been meticulously maintained and features a cozy electric fireplace in the living room, complemented by beautiful hardwood floors throughout. Laundry is conveniently located on the second floor. The kitchen offers a walkout to the side yard, perfect for enjoying outdoor meals and relaxation. Step inside this beautifully restored 3-bedroom, 2-storey brick Victorian to discover original woodwork, high ceilings, stained glass accents, and pine flooring. This home is a true gem, blending historic charm with modern comforts. **** EXTRAS **** Copper wiring with 100 amp service done 2020. Roof, furnace and windows approx 8-10 years old. Primary bedroom has a newer window (2023). Washer & dryer (2020) (id:51158)
167 Father Tobin Rd
Brampton, Ontario
Overlooking Esker Valley Park With No Homes On One Side! Over 90' Frontage. 9' Ceilings On Main Level, Hardwood Flooring Throughout the Home. Eat-In Kitchen With Walk-Out To Deck. Large Windows Throughout Allowing An Abundance of Natural Light. Huge Upper-Level Family Room With 9' Ceilings And Walk-Out To Wrap Around Balcony. Primary Bedroom With 4-Pc Ensuite Featuring Soaker Tub & Enclosed Glass Shower Stall. Good Size 2nd and 3rd Bedrooms. Finished Basement With Recreation Area, 3-Pc Bath, Storage Room & Cold Room With Lots of Space For Extra Storage. Conveniently Located - Close To Schools, Parks, Shopping & All Amenities. Public Transit Across The Road! **** EXTRAS **** Roof [2021]; Exposed Concrete Front Walkway; (id:51158)
#509 -2391 Central Park Dr
Oakville, Ontario
Fabulous 2 bedroom Condo in trendy Oak Park. Includes 2 Parking Spaces Underground (114 & 138)!! Move in ready with a kitchen that includes upgraded cabinetry, quartz countertops and upgraded stainless steel appliances. Upgraded dark hardwood flooring throughout with 5 inch baseboards and crown moulding in living/dining room. Newer, full sized in suite washer and dryer. Ensuite vanity has new quartz countertop. Recently painted w/ Sherwin Williams. All amenities at your doorstep in the Uptown Core - Shopping, Restaurants and Medical. (id:51158)
85 Viceroy Cres
Brampton, Ontario
Rare Find! Very Well Maintained and Freshly Painted in Neutral Colors 4+1 Bdrm, 4 Bath, Double DoorEntry, Fully Brick Unique Home Located In An Appealing & Sought After Family Friendly Neighborhood.Just Like A Detached (Linked Only By Garage) 1796sq ft as per MPAC. Open Concept Main Floor OffersSpacious Living & Dining Room, Hardwood Floor. Upgraded Eat In Kitchen With Quartz Countertop, S/SAppliances & Backsplash. Huge Master Bdrm With 4 Pc Ensuite & His/Hers Closets. Roof (2020),Ac/Furnace (2017). Concrete Patio in the Backyard 2022. Hurry! Won't Last Long!! **** EXTRAS **** Finished Basement Apt W/Sep Entrance Through Garage. 2 S/S Fridges, 2 S/S Stoves, S/S B/I Dishwasher, Washer & Dryer, Garden Shed, GDO, All Elf's, C/Vac & All Window Blinds. Water softener as is condition (id:51158)
1768 Thames Circ
Milton, Ontario
Experience urban luxury in a pristine 3-bed, 3-bath townhouse located in the prestigious Milton Hawthorne East Village, built in 2023. With an open-concept design, 9-foot ceilings, and inviting vinyl flooring, it exudes allure and warmth. The kitchen, a culinary haven, features granite countertops and top-notch stainless steel appliances, complemented by a spacious breakfast bar. Abundant cabinet space stands ready for all your kitchen needs. A graceful hardwood staircase leads to the second floor, where your private sanctuary awaits. Enjoy your 4-piece en-suite with a walk-in closet in the primary bedroom. Two more spacious bedrooms, with ample closet space and large windows, ensure comfort for all. Second-floor laundry for added convenience. This property offers a unique chance to join the thriving Milton community, with modern amenities and stylish living spaces. Don't miss the opportunity to call this exceptional residence your new home. **** EXTRAS **** This prime new subdivision is conveniently located near Metro, Shoppers Drug Mart, scenic trails, parks, a 8-minute drive to Milton GO Station, various restaurants, a hospital, a library, top-notch schools, community centers, and more. (id:51158)
1056 Grandeur Cres
Oakville, Ontario
Fabulous family home in prime location! Bright and spacious, freshly painted and in mint condition, this four bedroom open concept large family home has been finished top to bottom. Beautiful living room open to dining room with lovely hardwood floors featuring crown molding. The modern kitchen boasts stainless steel appliances plus an amazing walk-in pantry! There is a gas fireplace and hardwood floors in the big family room. The bedrooms are all a great size and feature hardwood floors and the bathrooms have all been updated. You will love the professionally finished basement, tons of pot lights, room for your large screen tv, pool table and all the toys and there is a convenient 2- piece bathroom plus good storage and workshop space. Fully fenced pretty yard with front and back irrigation system. Shingles 2021. Main and second level windows 2022. Furnace 2023. Walk to the rec centre, parks, popular schools, trails, shopping and transit. Nothing to do but move in and enjoy! 2,855 sqft. Its lovely! (id:51158)
31 Pelosi Way
East Gwillimbury, Ontario
A rare and refined luxury opportunity! Welcome to 31 Pelosi Way, this stunning one-of-a-kind home redefines the essence of luxury living. Situated on over 2.8 acres and adorned with breathtaking mature trees, this home offers unparalleled privacy and tranquility. With 4 bedrooms and 4 bathrooms, this fully renovated abode exudes style and sophistication. Large windows throughout the home flooding each room with natural light and gorgeous views of the property. A wood burning fireplace in the living room, walkout to the backyard oasis, and a main floor office are some of the amazing features the main floor has to offer. Walk upstairs and into the welcoming primary suite that offers hardwood flooring, a walk-in closet, and a dazzling 5-piece ensuite. 3 more oversized bedrooms and a 5-piece bathroom complete the second floor. Fall in love with entertaining in your spacious finished basement that is complete with a fireplace, ample flex space and a 2-piece bathroom. As you explore the grounds, the tranquil surroundings will leave you awestruck. Backyard of your dreams, fully equipped with a pool house and gazebo. Just 10 minutes to Highway 404, East Gwillimbury GO Train station on Green Lane and close to all amenities - 31 Pelosi Way is a haven where luxury and natural beauty intertwine harmoniously. (id:51158)
29 Rainsford Rd
Toronto, Ontario
Welcome to 29 Rainsford Road in the coveted Beach Triangle where old-world charm meets modern functionality. Lovingly cared for inside & out for 44 years, the current owners have transformed this circa 1910 home into 3 levels of bright, open living space. Theres plenty of room with 1796 sq ft of above grade living space including 3 bedrooms, a 2nd floor family room, a 3rd floor studio with a skylight & a home office off the 2nd bedroom overlooking the back gardens. The artistic flair of the homeowner shines through in the beautiful English gardens and interlocking walkway that welcome visitors to 29 Rainsford Road. The covered front porch is the perfect place to relax and catch up with friends & neighbours or enjoy a quiet coffee. The renovations on the main floor have created two awesome entertaining areas. The living room at the front of the house overlooks the street & is anchored by an attractive brick fireplace. The open-concept kitchen with sightlines to the entire main floor is ideal for entertaining. When its time to retire, the primary bedroom is a tranquil retreat with an attractive fireplace & a beautiful bay window with built-in seating overlooking the street. Enjoy peace of mind with your brand new roof (2023) & your sought-after 2 car garage so you never have to scramble for street parking. 29 Rainsford Road sits in the heart of one of Torontos most desirable neighbourhood pockets, the Beach Triangle, located where Queen East, Kingston Rd & Woodbine Avenue intersect. Locals can hop the Queen St E streetcar or ride the bus north to Woodbine station on the Bloor-Danforth line. Its a short drive into the city centre & the Don Valley Parkway is a few min away. Plenty of amenities to walk to including boutiques, coffee shops & a wide variety of pubs & restaurants nearby. Nature lovers will enjoy walks along the boardwalk and days spent at the beach w/swimming, splash pads, beach volleyball, skatepark, tennis, playgrounds & more! **** EXTRAS **** This semi-detached family home originally had 5 bedrooms, and could easily be converted back into a 4 or 5 bedroom model, if extra bedrooms are needed by the new buyer. (id:51158)
58 Quarrie Lane
Ajax, Ontario
Bright And Spacious 3 Bed, 3 Bath End Unit Freehold Townhome Located In A Family Friendly Neighbourhood. This Home Features Hardwood Floors On The 2nd Floor And 3rd Floor Hallway, Oak Staircase, Built-in Speakers On The Main & Second Floor And In The Primary Bedroom. Large Kitchen With A Breakfast Bar And S/S Appliances, Breakfast Area With Walk Out to Balcony, Primary Bedroom With A 3-Pc Ensuite & Walk-In Closet, Office On Ground floor, Upgraded Light Fixtures, Access To Garage From Inside The Home & Much More. Located In A High Demand Area In NW Ajax! Close To Schools, Shops, Hwy 412, 407, 401, Transit, Golf Course & Much More!! **** EXTRAS **** S/S Fridge, S/S Stove, S/S Dishwasher, Washer, Dryer & CAC. Hot water tank is rental. (id:51158)
4488 Reid Rd
Clarington, Ontario
Welcome to this beautiful custom built and all natural stone raised bungalow. Situated on 1.64 acres of serene and private property lined by mature trees with a sprawling front lawn and lovely curb appeal. This home is the perfect place to grow with your family or invite the extended family- it has 3 large bedrooms on the main floor and 2 large bedrooms on the lower level with above grade windows, 3-piece washroom with free standing tub, high ceilings, walk out from utility room and large rec room. Explore your creative side in the 25 x 25 foot detached heated shop! The main floor has been recently updated- freshly painted, new and durable wide plank vinyl flooring, new kitchen from top to bottom, new 5-piece ensuite, new windows and the list goes on! Cathedral ceilings with painted white pine, large windows throughout, large closets with lots of storage space. Enjoy ease of access to the attached 2 car garage with 8 foot doors and 16 foot ceilings from the mudroom/laundry room which also features a conveniently located 3-piece washroom . Walk out to large deck from the dining room and enjoy an evening with friends and family in the new six person built in hot tub. Primary bedroom features double closets, walk in closet and access to the 5-piece washroom with soaker tub. Get your hands dirty in the garden growing your own vegetables or sit on your front porch and admire the low maintenance perennial gardens. Live with nature and enjoy rural living but take comfort in knowing most amenities are within a short distance. **** EXTRAS **** Propane gas fireplaces on main level and lower level, main floor laundry makes doing the chores bearable. Lower level cold storage and mudroom pantry for extra storage! Within a short drive to many amenities. EP zoned land behind property! (id:51158)
#303 -426 Queen St E
Toronto, Ontario
I dream of Queen (and authentic brick and beams). You'll get more than three wishes at this Knitting Mill Hard Loft. 11-foot ceilings, exposed brick, hardwood floors and a kitchen island that seats six! West-facing windows that feel like they go on forever. There's a reason the owners haven't moved from this sun-drenched unit in almost TEN YEARS! Only 28 units in this historic building make it a quiet and intimate sanctuary in the middle of the city. A 5-minute walk to Sumach Espresso, 7 minutes to Spaccio or Gusto 501, and nine minutes to Cooper Koo. Don't be surprised when you start dreaming of Queen St too. **** EXTRAS **** Open house Friday May 3rd 6-8, Saturday May 4th and Sunday May 5th 2-4 * Street Permit Parking available through the city. (id:51158)
569 Woolwich Street
Guelph, Ontario
The exterior of this stunning home captivates with fabulous curb appeal, featuring a classic red brick facade enhanced by modern stone accents. The attractive interlock driveway adds to the charm, providing both functionality and aesthetic appeal. Step into the beautifully renovated enclosed front porch, serving as a sun-drenched retreat that seamlessly combines indoor comfort with outdoor charm. Inside, discover a formal living room boasting timeless hardwood flooring that rests adjacent to the open concept kitchen and dining room. The updated kitchen is a culinary masterpiece, showcasing crisp white cabinetry, pantry cupboards, stainless steel appliances, and luxurious quartz countertops. This desirable main floor plan creates a seamless flow for the functionality of daily living, entertainment, and hosting gatherings. Sliders from the dining room lead to a meticulously crafted 2-tier deck adorned with a pergola, overlooking the fully fenced backyard oasis featuring mature trees and a sizable garden shed/workshop—a perfect setting for outdoor enjoyment and relaxation. The second level features three inviting bedrooms, a stylish 4-piece bathroom, and an office with access to a newly built balcony—an inspiring space for work or leisure. The finished loft presents additional living space, boasting a large 4th bedroom, creating a versatile area ideal for guests or personal retreats. A separate entrance to the unspoiled basement offers potential for customization and expansion, catering to various needs and lifestyle preferences. Situated within walking distance to downtown Guelph and Riverside Park, residents can enjoy easy access to vibrant shops, dining options, and recreational amenities. (id:51158)
6 Patterson Drive
Ayr, Ontario
Welcome home to 6 Patterson Drive in Ayr! This Aidan Hill model has been cared for by the same owners since its construction, and is now looking for its new family! The main floor features a super family-friendly open concept design. The foyer area with a shiplap feature wall painted in beautiful Van Deusen Blue leads you to the heart of the home where your kitchen offers a large island with a breakfast bar, dark cabinetry, and built-in stainless steel appliances including a gas stove. The kitchen overlooks the generously sized living room featuring newer hardwood flooring and an accent wall painted in your new favourite blue to match the foyer. The dining area is bright and provides access to your back deck through a garden door, making it easy to keep an eye on your kids or ensuring your dog isn't digging up the garden! A powder room and access to your double attached garage complete the main floor. The second level of the home greets you with the same hardwood flooring you adored on the main floor. The primary bedroom is large offering a walk-in closet hidden behind a barn door and 4pc ensuite with a step in shower and double-sinks. Two other bedrooms offer good space with tons of natural light, and have reign at the 4pc main bathroom. The laundry room is provided on the second floor to ensure maximum convenience and is located behind another barn door bringing the rich blue tone upstairs! Let your creativity flow in this unspoiled basement and use your imagination to create the perfect space, already complete with a rough-in for a bathroom and a large window. Behind your river-rock lined front and side yard, you will find your new backyard offering great space for a shed, a large deck (such as this one with the pergola and outdoor furniture included!), with enough room for kids and pets to run around! Don't miss out on this perfect family home in this wonderful neighbourhood! Book your showing today! Water softener (2022), Roof (2018). (id:51158)
105 Francis Street
Cambridge, Ontario
With its immaculate condition, positive cash flow potential, convenient location, and recent updates, this up/down duplex in West Galt presents an excellent opportunity for investors or owner-occupiers seeking a well-maintained and income-generating property. Situated in a mature area of West Galt, the property offers convenience and accessibility, being on the bus route and within walking distance to elementary schools and shopping. The duplex comprises a beautiful main floor 3-bedroom unit that is vacant and a spacious 2-bedroom unit on the second floor. Each unit is carpet-free, providing easy maintenance and a modern aesthetic. The main floor unit boasts an updated eat-in kitchen with quartz countertops and a tile backsplash, along with a renovated bathroom. Access to the basement offers additional storage space. The second-floor unit features an over-sized living room, a kitchen, and a dinette area, providing ample space for comfortable living. Parking is available out front and along one side of the home, with the bonus of a large detached garage. The garage could potentially be rented out for extra income, adding to the property's cash flow. Laundry facilities are shared and conveniently located at the front of the home, ensuring ease of access for both tenants. The property has seen recent updates, including windows, vinyl siding, furnace, A/C, shingles, and breaker panels, indicating a well-maintained and modernized property. The main floor unit will be vacant upon closing, offering flexibility for the new owner, while the upper unit is already tenant occupied paying $2,000 per month plus hydro, providing immediate rental income. Roof, windows, siding, furnace and ac done in 2018. (id:51158)
105 Francis Street
Cambridge, Ontario
With its immaculate condition, positive cash flow potential, convenient location, and recent updates, this West Galt home presents an excellent opportunity for investors or owner-occupiers seeking a well-maintained and income-generating property. Situated in a mature area of West Galt, the property offers convenience and accessibility, being on the bus route and within walking distance to elementary schools and shopping. The duplex comprises a beautiful main floor 3-bedroom unit that is vacant and a spacious 2-bedroom unit on the second floor. Each unit is carpet-free, providing easy maintenance and a modern aesthetic. The main floor unit boasts an updated eat-in kitchen with quartz countertops and a tile backsplash, along with a renovated bathroom. Access to the basement offers additional storage space. The second-floor unit features an over-sized living room, a kitchen, and a dinette area, providing ample space for comfortable living. Parking is available out front and along one side of the home, with the bonus of a large detached garage. The garage could potentially be rented out for extra income, adding to the property's cash flow. Laundry facilities are shared and conveniently located at the front of the home, ensuring ease of access for both tenants. The property has seen recent updates, including windows, vinyl siding, furnace, A/C, shingles, and breaker panels, indicating a well-maintained and modernized property. The main floor unit will be vacant upon closing, offering flexibility for the new owner, while the upper unit is already tenant occupied paying $2,000 per month plus hydro, providing immediate rental income. Roof, windows, siding, furnace and ac done in 2018. (id:51158)
80 Davis Crescent
Stoney Creek, Ontario
Welcome to this meticulously maintained bungalow boasting a complete in-law suite! Step inside to discover a spacious dining room featuring hardwood flooring and a coffered ceiling. The kitchen is a chef's dream with rich oak cabinetry, decorative moulding, a breakfast island, and ample pantry cupboards. It seamlessly flows into the sunlit living room, adorned with floor-to-ceiling windows that frame a gas fireplace complemented by a stunning decorative wood mantle. The vaulted ceiling and hardwood floors add to the charm and warmth of this inviting space. The primary bedroom is a serene retreat, complete with an updated ensuite bath for added luxury and convenience. Two additional spacious bedrooms share a well-appointed second bath, ideal for accommodating family or guests. In the basement, you’ll find a large recreation room with a wet bar and bathroom, perfect for entertaining or relaxing. Downstairs, the basement also offers a separate fully equipped in-law suite featuring one bedroom +den, a family room with an electric fireplace, and its own kitchenette area, providing privacy and comfort for extended family or potential rental income. Outside, the fenced backyard features a large concrete patio perfect for gatherings and plenty of space for kids to play. A garden shed adds practicality for storage. Located in a desirable neighbourhood close to amenities, schools, and parks, this home offers the perfect blend of functionality and style. (id:51158)
1540 Reeves Gate, Unit #16
Oakville, Ontario
Welcome to the heart of Glen Abbey, where this stunning 3-bedroom townhouse awaits its new owner. Nestled in the ever-popular Glen Abbey neighborhood, this home offers the perfect blend of comfort and style. The open concept main level is designed with your entertainment needs in mind. Whether you're hosting a gathering with friends or enjoying a cozy night in, this space is ready to accommodate your lifestyle seamlessly. Step into your sanctuary and be greeted by the spacious primary bedroom with a luxurious ensuite bathroom and a chic closet featuring a trendy barn door. It's the ideal private retreat you've been dreaming of. But there's more! The finished basement is a true gem, complete with a walkout to your beautiful yard and an electric fireplace that adds warmth and ambiance to your evenings. It's the perfect spot to unwind after a long day. Don't miss out on the opportunity to call this charming Glen Abbey townhouse your own. (id:51158)
33 St Vincent Street
Barrie, Ontario
*OVERVIEW* Welcome to this unique modern property steps to Lake Simcoe. Approx - 2,000 Sq/Ft, 4 Beds - 3 Baths. *INTERIOR* Providing a warm and inviting atmosphere with cathedral ceilings and exposed pine beams. Sun filled living room and kitchen with large windows overlooking Lake Simcoe. New chef-inspired kitchen with state of the art appliances. Large island with quartz countertop. Separate dining space. Main floor laundry. Three bedrooms and a newly renovated bathroom on the upper floor. Separate office work area that could be turned into a nanny suite or rented on Airbnb. *EXTERIOR* Freshly painted board and batten. Newly landscaped backyard with French drain system, garden path with stones, wood stair walkway. Shed/ workshop with electrical. Private driveway with parking up to 5 cars. *NOTABLE* Warm family residence in Barrie is a perfect nest to entertain family and friends, to rest and recharge or to get inspired and create. Minute walk to a Highly rated public school. East End district. Short drive to RVH. Quick walk to St.Vincent Park, the downtown core and lake trails. (id:51158)
1534 Heritage Way
Oakville, Ontario
Sought-after Glen Abbey! 150’ deep lot! Saltwater pool! Welcome to 1534 Heritage Way, a perfect choice for families looking to put down roots in one of Oakville’s most coveted neighbourhoods. As you enter the main level, you’re greeted by elegant cherry hardwood floors in the formal living and dining rooms, enhanced by French doors and an updated laundry room featuring a bench and built-in shelving (completed in 2022), along with a powder room. The kitchen has been refreshed with quartz countertops and a subway tile backsplash, and a sunlit breakfast area leads to the deck. Upstairs the primary bedroom boasts double entrance doors, dark-stained hardwood flooring, a walk-in closet, and a renovated spa-like four-piece ensuite with a freestanding bathtub and frameless glass shower. Additionally, there are three more bedrooms and a refreshed four-piece bathroom on this level. The partially finished basement offers a versatile space for kids’ play or family movie nights, with space for a home office. Outside, the beautifully landscaped back yard features a modern partially covered deck with a privacy screen and an inground heated saltwater pool, creating the perfect setting for relaxation and outdoor entertaining. Other highlights include an updated kitchen and baths, extensive pot lights, a woodburning fireplace in dining room, side yard access from laundry room, hardwood staircase with carpet runner, central vacuum and security systems, updated windows, gorgeous perennial gardens and more! Glen Abbey provides an ideal community for active families, offering picturesque trails, parks, a world-class golf course, and a community centre with activities for all ages. Plus, its conveniently located near several schools. (id:51158)

